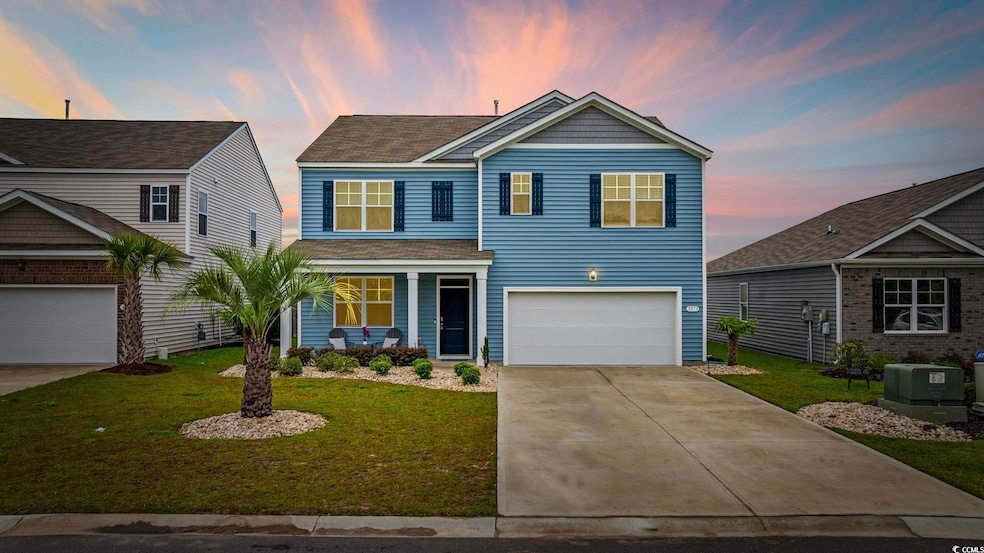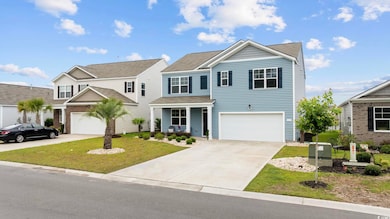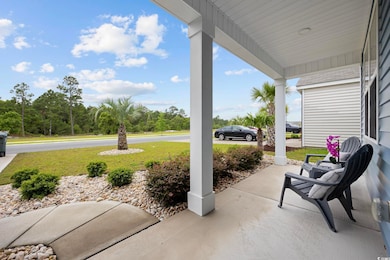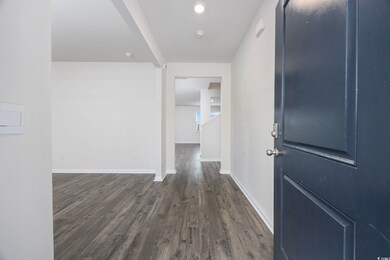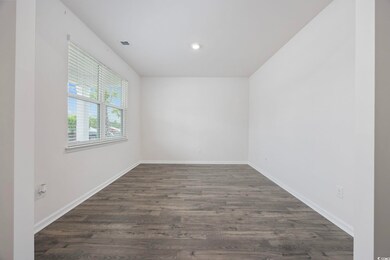
Estimated payment $2,643/month
Highlights
- Very Popular Property
- Traditional Architecture
- Loft
- Riverside Elementary School Rated A-
- Main Floor Bedroom
- Solid Surface Countertops
About This Home
Spacious and versatile—this beautiful home in Bell’s Lake offers comfort and functionality for modern living. The popular Hayden floor plan features a flex room right off the entry, perfect for a home office, formal dining room, or playroom. The oversized kitchen is a chef’s dream, complete with granite countertops, a large island with breakfast bar, stainless steel appliances, a gas range, and a walk-in corner pantry. Durable plank laminate flooring flows throughout the main level, where you’ll also find a convenient first-floor bedroom and full bath—ideal for guests or multigenerational living. Upstairs, the spacious owner’s suite boasts two walk-in closets and a private en suite bath. Also on the second level are the remaining bedrooms, a full laundry room, and a versatile loft space perfect for a media room, play area, or secondary living space. A sliding glass door from the eat-in kitchen area leads to the screened-in back porch, where you can enjoy serene views of the lake. Beautifully designed hardscaping adds a polished touch to the backyard, creating an ideal outdoor space for entertaining or relaxing. Additional highlights include an attached two-car garage and smart thermostat to monitor your home remotely. Located in the desirable Bell’s Lake community and approximately 7 miles to North Myrtle Beach, this home blends size and plenty of space, with scenic lakefront living to fit your everyday lifestyle.
Home Details
Home Type
- Single Family
Est. Annual Taxes
- $4,761
Year Built
- Built in 2022
Lot Details
- 6,098 Sq Ft Lot
- Rectangular Lot
HOA Fees
- $85 Monthly HOA Fees
Parking
- 2 Car Attached Garage
Home Design
- Traditional Architecture
- Bi-Level Home
- Slab Foundation
- Wood Frame Construction
- Vinyl Siding
- Tile
Interior Spaces
- 2,556 Sq Ft Home
- Entrance Foyer
- Dining Area
- Loft
Kitchen
- Range
- Microwave
- Dishwasher
- Stainless Steel Appliances
- Kitchen Island
- Solid Surface Countertops
Flooring
- Carpet
- Luxury Vinyl Tile
Bedrooms and Bathrooms
- 5 Bedrooms
- Main Floor Bedroom
- Split Bedroom Floorplan
- 4 Full Bathrooms
Schools
- Riverside Elementary School
- North Myrtle Beach Middle School
- North Myrtle Beach High School
Utilities
- Central Heating and Cooling System
- Water Heater
Additional Features
- Front Porch
- Outside City Limits
Community Details
- Association fees include electric common, manager, common maint/repair, legal and accounting
- The community has rules related to allowable golf cart usage in the community
Map
Home Values in the Area
Average Home Value in this Area
Tax History
| Year | Tax Paid | Tax Assessment Tax Assessment Total Assessment is a certain percentage of the fair market value that is determined by local assessors to be the total taxable value of land and additions on the property. | Land | Improvement |
|---|---|---|---|---|
| 2024 | $4,761 | $0 | $0 | $0 |
| 2023 | $4,761 | $0 | $0 | $0 |
| 2021 | $760 | $0 | $0 | $0 |
Property History
| Date | Event | Price | Change | Sq Ft Price |
|---|---|---|---|---|
| 05/30/2025 05/30/25 | For Sale | $385,000 | -- | $151 / Sq Ft |
Purchase History
| Date | Type | Sale Price | Title Company |
|---|---|---|---|
| Warranty Deed | $340,000 | -- |
Mortgage History
| Date | Status | Loan Amount | Loan Type |
|---|---|---|---|
| Open | $289,000 | New Conventional |
Similar Homes in Longs, SC
Source: Coastal Carolinas Association of REALTORS®
MLS Number: 2513441
APN: 34816020029
- 3549 Bells Lake Cir
- 3528 Bells Lake Cir Unit 3528
- 3518 Bells Lake Cir Unit 215
- 3705 Bells Lake Cir
- 3124 Bells Lake Cir Unit 3124
- 3766 Bells Lake Cir Unit 3766
- 553 Pier Ct
- 9012 Mabel Ct
- 2317 Vera Way
- 2317 Hazel Way
- 8500 Dunes Point Way
- 2357 Elowen Ln Unit 12C
- 2311 Aralyn Dr Unit 25A
- 307 Lineback Place Unit 34
- 323 Lineback Place Unit 40
- 331 Lineback Place Unit 42
- 315 Lineback Place Unit 37
- 327 Lineback Place Unit 41
- Lot 43 Lineback Place Unit 43
- Lot 44 Lineback Place Unit 44
