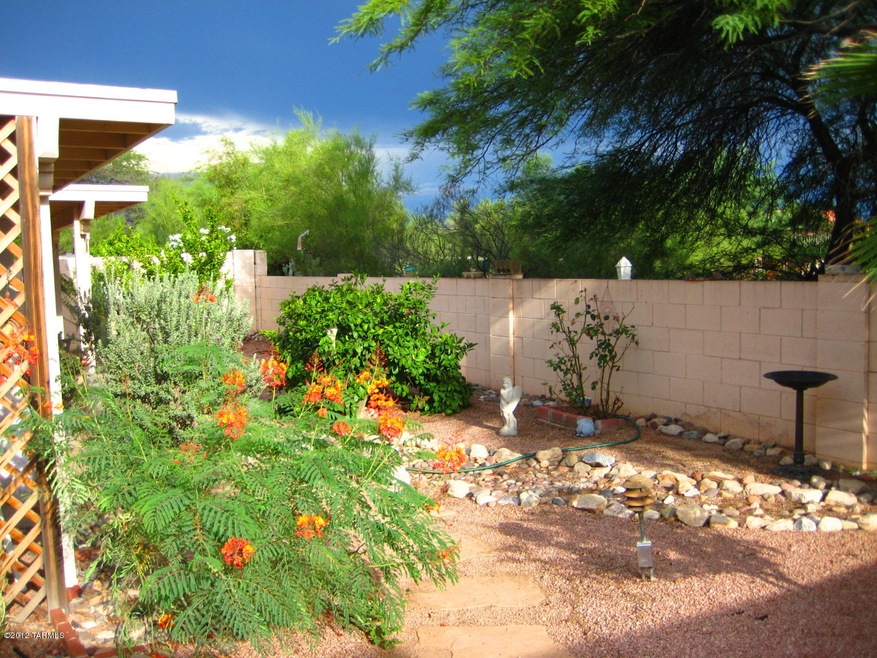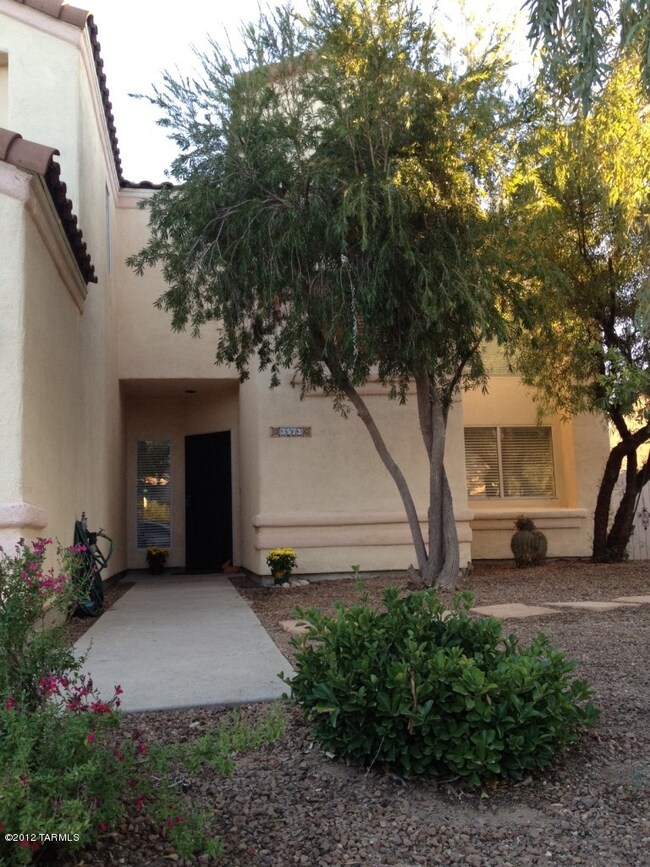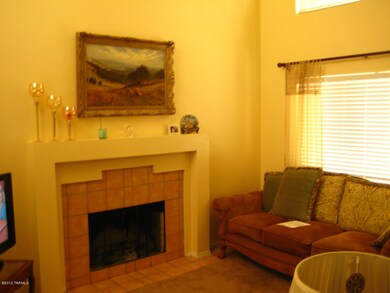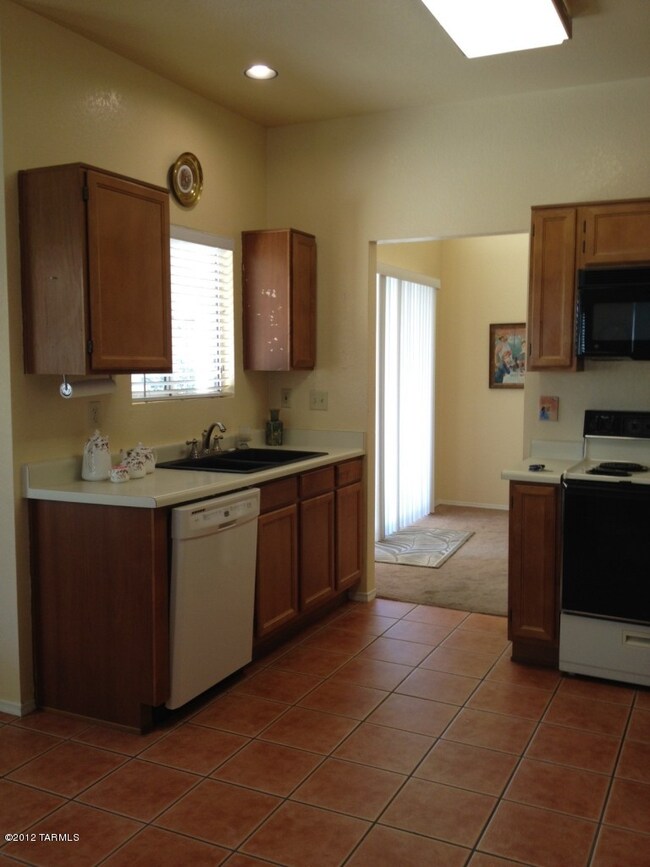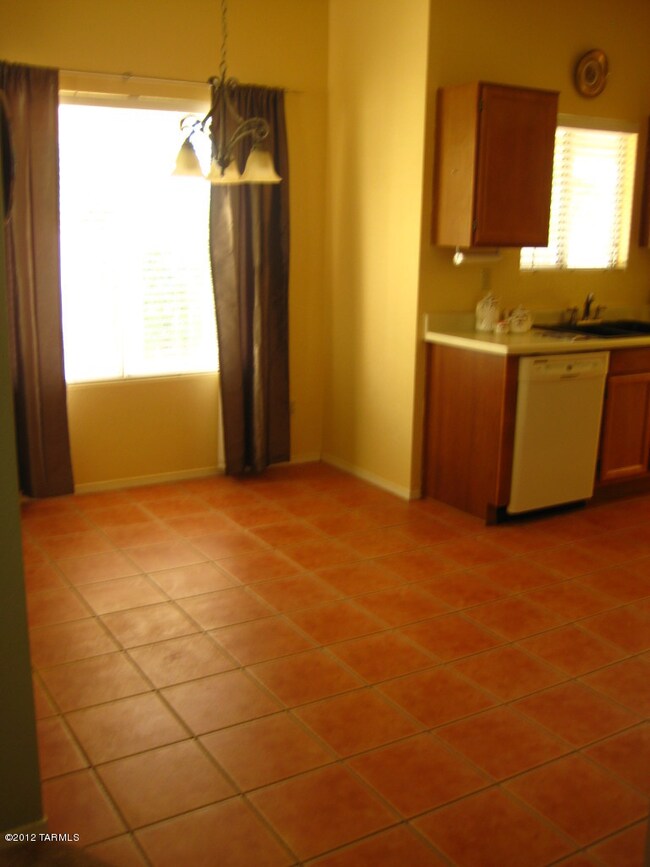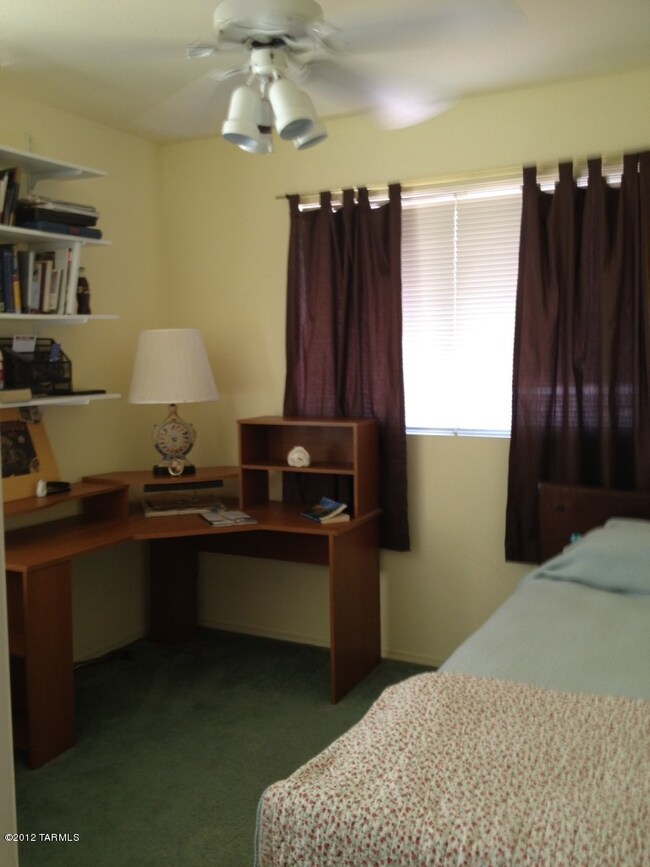
3573 W Thundercloud Loop Tucson, AZ 85742
Highlights
- Spa
- Contemporary Architecture
- Tennis Courts
- Mountain View
- Community Pool
- Covered patio or porch
About This Home
As of April 2020Escape from it all--within minutes of it all! This enchanting home sits on the outer perimeter of easy-access North Ranch, affording homeowners their own private retreat on quiet street, with mountain and city views from the back yard! From the extended covered patio, enjoy the mature citrus trees gracing the fully irrigated back yard. Front yard offers several large trees adding shade and beauty to the property. Lovely fireplace accents the living room and versatile floorplan offers both living room and great room! Updates include new irrigation '08, new carpeting '08, heat pump '04, interior paint, '08, new blinds '08. Community has two pools, jogging paths, tennis and more. Moments from shopping, entertainment, offices.
Last Agent to Sell the Property
Cara Mancuso
Long Realty Listed on: 08/08/2012
Co-Listed By
Leslie Gilpatrick
Long Realty
Last Buyer's Agent
Traci Roberts
Ochoa Realty & Property Management
Home Details
Home Type
- Single Family
Est. Annual Taxes
- $1,581
Year Built
- Built in 1989
Lot Details
- 5,227 Sq Ft Lot
- Block Wall Fence
- Back and Front Yard
- Property is zoned Pima County - CR5
HOA Fees
- $55 Monthly HOA Fees
Home Design
- Contemporary Architecture
- Frame With Stucco
- Tile Roof
Interior Spaces
- 1,964 Sq Ft Home
- 2-Story Property
- Window Treatments
- Family Room Off Kitchen
- Living Room with Fireplace
- Dining Room
- Mountain Views
- Laundry Room
Kitchen
- Breakfast Area or Nook
- Dishwasher
- Disposal
Flooring
- Carpet
- Ceramic Tile
- Vinyl
Bedrooms and Bathrooms
- 3 Bedrooms
Parking
- 2 Car Garage
- Garage Door Opener
Outdoor Features
- Spa
- Covered patio or porch
Schools
- Ironwood Elementary School
- Tortolita Middle School
- Mountain View High School
Utilities
- Central Air
- Evaporated cooling system
- Heat Pump System
- Cable TV Available
Community Details
Overview
- North Ranch Community
- North Ranch Subdivision
- The community has rules related to deed restrictions
Recreation
- Tennis Courts
- Community Basketball Court
- Sport Court
- Community Pool
- Jogging Path
Ownership History
Purchase Details
Home Financials for this Owner
Home Financials are based on the most recent Mortgage that was taken out on this home.Purchase Details
Home Financials for this Owner
Home Financials are based on the most recent Mortgage that was taken out on this home.Purchase Details
Home Financials for this Owner
Home Financials are based on the most recent Mortgage that was taken out on this home.Purchase Details
Home Financials for this Owner
Home Financials are based on the most recent Mortgage that was taken out on this home.Purchase Details
Home Financials for this Owner
Home Financials are based on the most recent Mortgage that was taken out on this home.Purchase Details
Home Financials for this Owner
Home Financials are based on the most recent Mortgage that was taken out on this home.Similar Homes in Tucson, AZ
Home Values in the Area
Average Home Value in this Area
Purchase History
| Date | Type | Sale Price | Title Company |
|---|---|---|---|
| Warranty Deed | $234,000 | Equity Title Agency | |
| Warranty Deed | $198,000 | Fidelity National Title Agen | |
| Warranty Deed | $125,000 | Title Security Agency Llc | |
| Warranty Deed | $125,000 | Title Security Agency Llc | |
| Warranty Deed | $138,000 | Long Title Agency Inc | |
| Interfamily Deed Transfer | -- | -- | |
| Interfamily Deed Transfer | -- | -- | |
| Interfamily Deed Transfer | -- | -- | |
| Joint Tenancy Deed | $128,900 | -- |
Mortgage History
| Date | Status | Loan Amount | Loan Type |
|---|---|---|---|
| Previous Owner | $229,761 | FHA | |
| Previous Owner | $194,413 | FHA | |
| Previous Owner | $25,000 | Credit Line Revolving | |
| Previous Owner | $102,000 | New Conventional | |
| Previous Owner | $112,500 | FHA | |
| Previous Owner | $110,400 | New Conventional | |
| Previous Owner | $190,000 | Fannie Mae Freddie Mac | |
| Previous Owner | $182,250 | Negative Amortization | |
| Previous Owner | $123,250 | Unknown | |
| Previous Owner | $96,650 | No Value Available |
Property History
| Date | Event | Price | Change | Sq Ft Price |
|---|---|---|---|---|
| 04/30/2020 04/30/20 | Sold | $234,000 | 0.0% | $119 / Sq Ft |
| 03/31/2020 03/31/20 | Pending | -- | -- | -- |
| 02/15/2020 02/15/20 | For Sale | $234,000 | +18.2% | $119 / Sq Ft |
| 08/27/2018 08/27/18 | Sold | $198,000 | 0.0% | $101 / Sq Ft |
| 07/28/2018 07/28/18 | Pending | -- | -- | -- |
| 07/19/2018 07/19/18 | For Sale | $198,000 | +43.5% | $101 / Sq Ft |
| 04/03/2013 04/03/13 | Sold | $138,000 | 0.0% | $70 / Sq Ft |
| 03/04/2013 03/04/13 | Pending | -- | -- | -- |
| 08/08/2012 08/08/12 | For Sale | $138,000 | -- | $70 / Sq Ft |
Tax History Compared to Growth
Tax History
| Year | Tax Paid | Tax Assessment Tax Assessment Total Assessment is a certain percentage of the fair market value that is determined by local assessors to be the total taxable value of land and additions on the property. | Land | Improvement |
|---|---|---|---|---|
| 2024 | $2,576 | $19,516 | -- | -- |
| 2023 | $2,285 | $18,586 | $0 | $0 |
| 2022 | $2,285 | $17,701 | $0 | $0 |
| 2021 | $2,345 | $16,056 | $0 | $0 |
| 2020 | $2,217 | $16,056 | $0 | $0 |
| 2019 | $2,436 | $16,057 | $0 | $0 |
| 2018 | $2,095 | $13,897 | $0 | $0 |
| 2017 | $2,052 | $13,897 | $0 | $0 |
| 2016 | $1,923 | $13,287 | $0 | $0 |
| 2015 | $2,064 | $12,654 | $0 | $0 |
Agents Affiliated with this Home
-
J
Seller's Agent in 2020
Jenna Loving
Russ Lyon Sotheby's International Realty
-
Bert Jones
B
Buyer's Agent in 2020
Bert Jones
eXp Realty
(520) 907-1767
133 in this area
1,415 Total Sales
-
T
Seller's Agent in 2018
Traci Jones
Keller Williams Southern Arizona
(520) 222-6604
43 in this area
603 Total Sales
-
M
Seller Co-Listing Agent in 2018
Melissa Hann
Keller Williams Southern Arizona
-
T
Buyer's Agent in 2018
Traci Roberts
Ochoa Realty & Property Management
-
M
Buyer Co-Listing Agent in 2018
Michael Morgan
Keller Williams Southern Arizona
Map
Source: MLS of Southern Arizona
MLS Number: 21219274
APN: 224-45-1250
- 9860 N Western Sky Place
- 3601 W Sky Ridge Loop
- 3579 W Sky Ridge Loop
- 9810 N Red Meadow Place
- 3564 W Sky Ridge Loop
- 3576 W Granite Vista Dr
- 3745 W Hideout Trail
- 9951 N Outlaw Trail
- 3352 W Shadow Park Way
- 9870 N Meadow Flower Place
- 9569 N Crestone Dr
- 9948 N Pegasus Ave
- 3825 W Perseus St
- 3287 W Sunlit Peak Dr
- 9516 N Crestone Dr
- 3856 W Argo St
- 9488 N Elan Ln
- 3180 W Chalfont Dr
- 9831 N Western Fork Trail
- 3625 W Stony Point Ct
