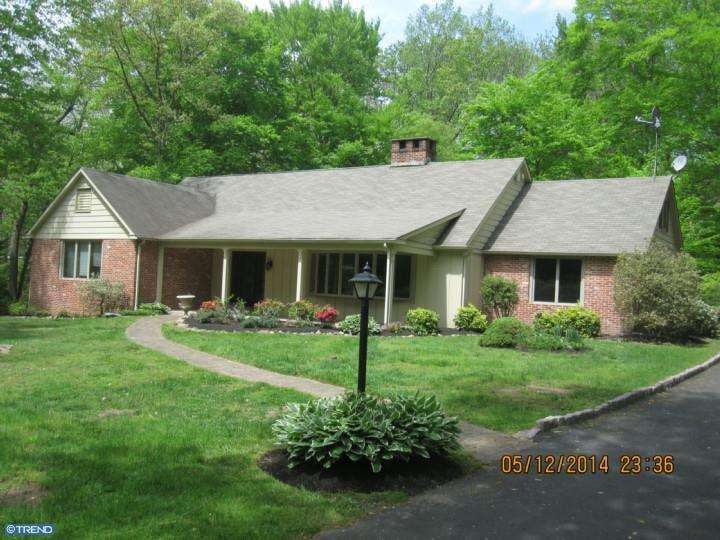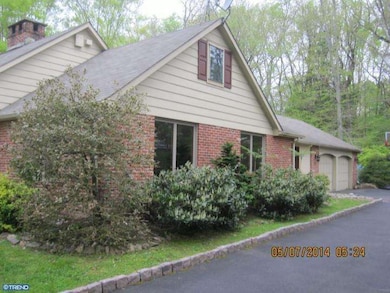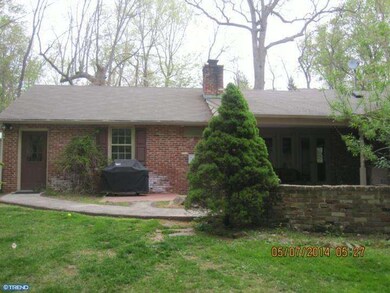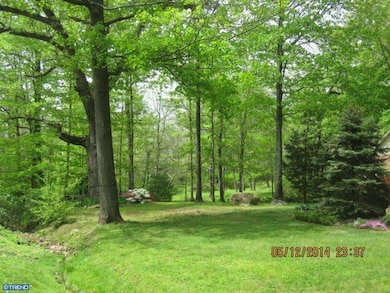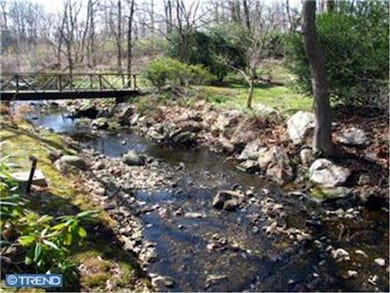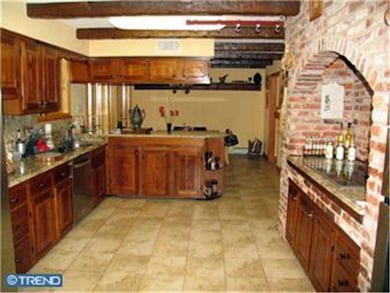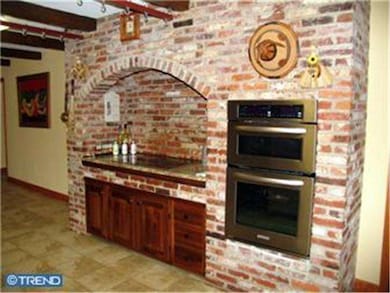
3574 Glen Way Huntingdon Valley, PA 19006
Lower Moreland NeighborhoodHighlights
- Water Views
- Water Oriented
- Cape Cod Architecture
- Pine Road Elementary School Rated A
- 1.96 Acre Lot
- Wood Flooring
About This Home
As of July 2014Very rare opportunity to buy custom brick cape cod in a picturesque park-like setting on almost 2 acres of the land. Enjoy the nature in this tranquil setting with two bridges and a stream. This spacious home also features: center hall entrance; hardwood floors throughout; elegant living room with 9-foot ceilings and wood burning fireplace; updated eat-in kitchen that boasts wood beamed ceiling, curved brick arch over cooktop, granite countertops and newer stainless steel appliances; spacious family room with custom built-in bookcases, oversized wood burning fireplace and doors leading to the covered patio along with a spacious and elegant dining room. It also includes newer top of the line energy efficient Anderson doors and windows throughout. Newer roof, gutters, downspouts and energy efficient heating and A/C systems. Oversized heated 2-car garage, huge walk up attic; lavish landscaping and much more... Award winning "Blue Ribbon" Lower Moreland School District! Conveniently located and close to the train stations, major roads, shopping and dining. Two additional separate parcels included in the sale! Priced for a quick sale!
Last Agent to Sell the Property
Elite Realty Group Unl. Inc. License #RM418734 Listed on: 05/14/2014
Last Buyer's Agent
Elite Realty Group Unl. Inc. License #RM418734 Listed on: 05/14/2014
Home Details
Home Type
- Single Family
Est. Annual Taxes
- $9,285
Year Built
- Built in 1963
Lot Details
- 1.96 Acre Lot
- Creek or Stream
- Corner Lot
- Property is in good condition
Parking
- 2 Car Attached Garage
- 3 Open Parking Spaces
- Oversized Parking
- Garage Door Opener
- Driveway
Home Design
- Cape Cod Architecture
- Brick Exterior Construction
- Pitched Roof
Interior Spaces
- 4,100 Sq Ft Home
- Property has 1.5 Levels
- Beamed Ceilings
- Ceiling height of 9 feet or more
- 2 Fireplaces
- Replacement Windows
- Family Room
- Living Room
- Dining Room
- Water Views
- Attic Fan
- Laundry on main level
Kitchen
- Self-Cleaning Oven
- Dishwasher
- Disposal
Flooring
- Wood
- Tile or Brick
Bedrooms and Bathrooms
- 4 Bedrooms
- En-Suite Primary Bedroom
- En-Suite Bathroom
Outdoor Features
- Water Oriented
- Patio
- Porch
Schools
- Pine Road Elementary School
- Murray Avenue Middle School
- Lower Moreland High School
Utilities
- Central Air
- Heating System Uses Oil
- 200+ Amp Service
- Well
- Oil Water Heater
- Cable TV Available
Additional Features
- Energy-Efficient Windows
- Property is near a creek
Community Details
- No Home Owners Association
Listing and Financial Details
- Tax Lot 051
- Assessor Parcel Number 41-00-03466-003
Ownership History
Purchase Details
Home Financials for this Owner
Home Financials are based on the most recent Mortgage that was taken out on this home.Purchase Details
Similar Homes in the area
Home Values in the Area
Average Home Value in this Area
Purchase History
| Date | Type | Sale Price | Title Company |
|---|---|---|---|
| Deed | $538,000 | None Available | |
| Deed | $600,000 | None Available |
Mortgage History
| Date | Status | Loan Amount | Loan Type |
|---|---|---|---|
| Closed | $100,000 | New Conventional | |
| Open | $320,000 | New Conventional | |
| Previous Owner | $378,298 | New Conventional | |
| Previous Owner | $417,000 | No Value Available | |
| Previous Owner | $87,000 | No Value Available |
Property History
| Date | Event | Price | Change | Sq Ft Price |
|---|---|---|---|---|
| 07/09/2025 07/09/25 | For Sale | $975,000 | +81.2% | $267 / Sq Ft |
| 07/31/2014 07/31/14 | Sold | $538,000 | -7.2% | $131 / Sq Ft |
| 06/03/2014 06/03/14 | Pending | -- | -- | -- |
| 05/14/2014 05/14/14 | For Sale | $579,900 | 0.0% | $141 / Sq Ft |
| 10/01/2012 10/01/12 | Rented | $3,100 | +4.2% | -- |
| 08/29/2012 08/29/12 | Under Contract | -- | -- | -- |
| 08/19/2012 08/19/12 | For Rent | $2,975 | -- | -- |
Tax History Compared to Growth
Tax History
| Year | Tax Paid | Tax Assessment Tax Assessment Total Assessment is a certain percentage of the fair market value that is determined by local assessors to be the total taxable value of land and additions on the property. | Land | Improvement |
|---|---|---|---|---|
| 2024 | $12,391 | $245,420 | $47,060 | $198,360 |
| 2023 | $11,842 | $245,420 | $47,060 | $198,360 |
| 2022 | $11,494 | $245,420 | $47,060 | $198,360 |
| 2021 | $11,258 | $245,420 | $47,060 | $198,360 |
| 2020 | $10,924 | $245,420 | $47,060 | $198,360 |
| 2019 | $10,760 | $245,420 | $47,060 | $198,360 |
| 2018 | $2,262 | $245,420 | $47,060 | $198,360 |
| 2017 | $10,148 | $245,420 | $47,060 | $198,360 |
| 2016 | $10,053 | $245,420 | $47,060 | $198,360 |
| 2015 | $9,444 | $245,420 | $47,060 | $198,360 |
| 2014 | $9,444 | $245,420 | $47,060 | $198,360 |
Agents Affiliated with this Home
-
Mark Kolibolotsky

Seller's Agent in 2025
Mark Kolibolotsky
RE/MAX
(267) 784-0343
3 in this area
46 Total Sales
-
Michael Lisitsa
M
Seller's Agent in 2014
Michael Lisitsa
RE/MAX
(215) 519-0033
3 in this area
134 Total Sales
-
Galina Scherbakova

Buyer's Agent in 2012
Galina Scherbakova
Absolute Realty Group
(267) 304-0434
3 Total Sales
Map
Source: Bright MLS
MLS Number: 1002925870
APN: 41-00-03466-003
- 3450 Woodward Rd
- 3392 Hillcroft Rd
- 468 Long Ln
- 342 Keats Rd
- 3636 Pine Rd
- 3765 Blake Rd
- 3897 Byron Rd
- 408 County Line Rd
- 3792 Levy Ln
- 3632 Wheatsheaf Rd
- 3165 Oak Rd
- 3314 Philmont Ave
- 94 Spring Flower Ct
- 3750 Wheatsheaf Rd
- 1018 Corn Crib Dr
- 1735 Autumn Leaf Ln
- 110 30 W Byberry Rd Unit C11
- 951 Robin Ln
- 3357 Huntingdon Pike
- 11961 Dumont Rd
