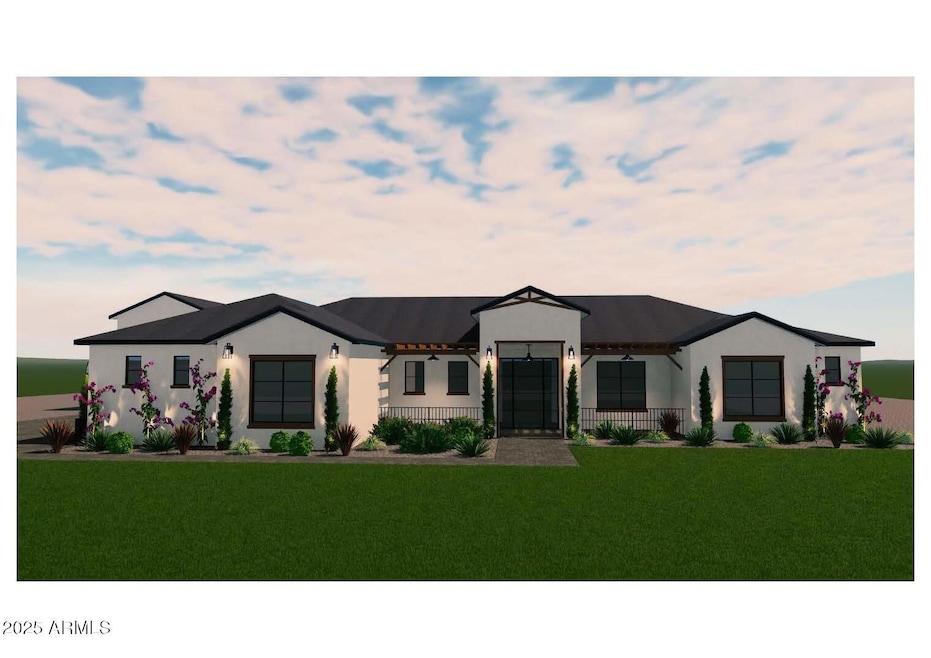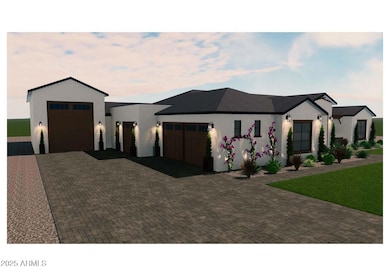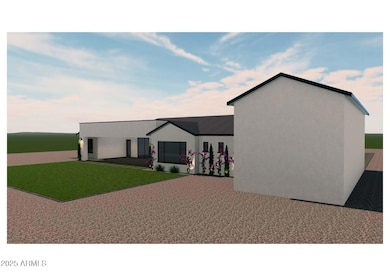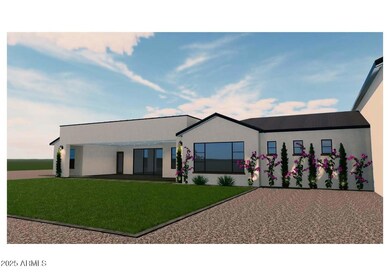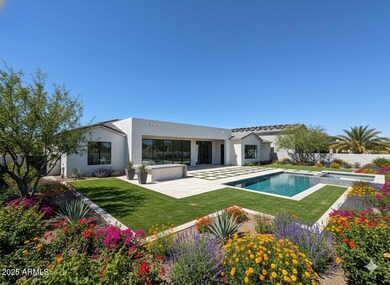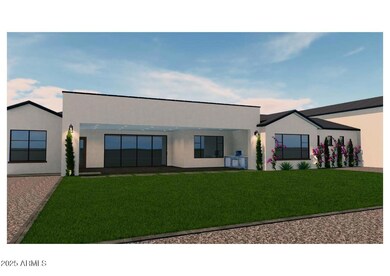35742 N Evermore Madison St San Tan Valley, AZ 85140
Estimated payment $8,020/month
Highlights
- Horses Allowed On Property
- 1.25 Acre Lot
- Wood Flooring
- RV Garage
- Vaulted Ceiling
- 1 Fireplace
About This Home
Welcome to the showpiece of Shadow Ridge Custom Homes. This amazing floorplan will go fast. Move in ready custom home with RV garage on an amazing, private, paved, tree lined cul-de-sac street. Fully landscaped high end front yard takes you inside this home with grand entryway to a vaulted great room complete with custom stained beams, wood plank flooring throughout and an amazing limestone covered fireplace area. Completely upgraded Kitchen with 48'' pro style induction range, built in fridge and freezer, huge butlers pantry and separate walk in pantry. So many upgraded cabinets and storage in this house you will be blown away. Massive 10' tall multislide back door leads to a full paver patio with tons of room for entertaining and creating the backyard of your dreams. Don't wait!!
Home Details
Home Type
- Single Family
Est. Annual Taxes
- $1,369
Year Built
- Built in 2025
Lot Details
- 1.25 Acre Lot
- Private Streets
- Block Wall Fence
- Artificial Turf
- Front Yard Sprinklers
- Sprinklers on Timer
Parking
- 4 Car Garage
- Garage ceiling height seven feet or more
- Side or Rear Entrance to Parking
- Garage Door Opener
- RV Garage
Home Design
- Wood Frame Construction
- Spray Foam Insulation
- Tile Roof
Interior Spaces
- 3,621 Sq Ft Home
- 1-Story Property
- Vaulted Ceiling
- Ceiling Fan
- 1 Fireplace
Kitchen
- Walk-In Pantry
- Built-In Microwave
- Kitchen Island
Flooring
- Wood
- Laminate
- Tile
Bedrooms and Bathrooms
- 4 Bedrooms
- Primary Bathroom is a Full Bathroom
- 3.5 Bathrooms
- Dual Vanity Sinks in Primary Bathroom
Schools
- Magma Ranch K8 Elementary And Middle School
- Poston Butte High School
Utilities
- Central Air
- Heating Available
Additional Features
- Patio
- Horses Allowed On Property
Community Details
- No Home Owners Association
- Association fees include no fees
- Built by Shadow Ridge Custom Homes
- Evermore Madison Street Subdivision, 3621 Plan
Listing and Financial Details
- Tax Lot 4
- Assessor Parcel Number 210-05-183-D
Map
Home Values in the Area
Average Home Value in this Area
Property History
| Date | Event | Price | List to Sale | Price per Sq Ft |
|---|---|---|---|---|
| 11/18/2025 11/18/25 | For Sale | $1,499,999 | -- | $414 / Sq Ft |
Source: Arizona Regional Multiple Listing Service (ARMLS)
MLS Number: 6948772
- 0 E Weston Ln Unit E-4 6893527
- 0 E Weston Ln Unit E-3
- 0 E Weston Ln Unit A-3
- 0 E Weston Ln Unit 2
- 0 E Weston Ln
- 0 E Weston Ln Unit A-2 6917147
- 35680 N Evermore Madison St
- 3734 E Weston Ln
- 3782 E Weston Ln
- 4072 E Weston Ln
- 35810 N Evermore Madison St
- 4017 E Bud Ln
- 0 Morningside Ct Unit B
- 0 Morningside Ct Unit A
- 3877 E Hash Knife Draw Rd
- 3972 E Hash Knife Draw Rd
- 3989 E Freeman Ln
- 3738 E Hash Knife Draw Rd
- 3519 E Aspen Ct
- 3077 E Tie Down Dr
- 2754 E Tie Down Dr
- 3791 E Sandoval Dr
- 35284 N Breezy Ln
- 5507 E Mearn Rd
- 5535 E Mearn Rd
- 5617 E Axle Ln
- 5647 E Axle Ln
- 4408 E Hackney Rd
- 35024 N Palm Dr
- 36965 N Crucillo Dr
- 2968 E Lucky Horseshoe Ln
- 2336 Homesteaders Rd
- 1732 E Vesper Trail
- 2542 Fortana Dr
- 32303 Tynley Grace Place
- 37611 N Dena Dr
- 678 E Cobble Stone Dr
- 741 E La Palta St
- 4248 Enmark Dr
- 1361 E Ryan Rd
