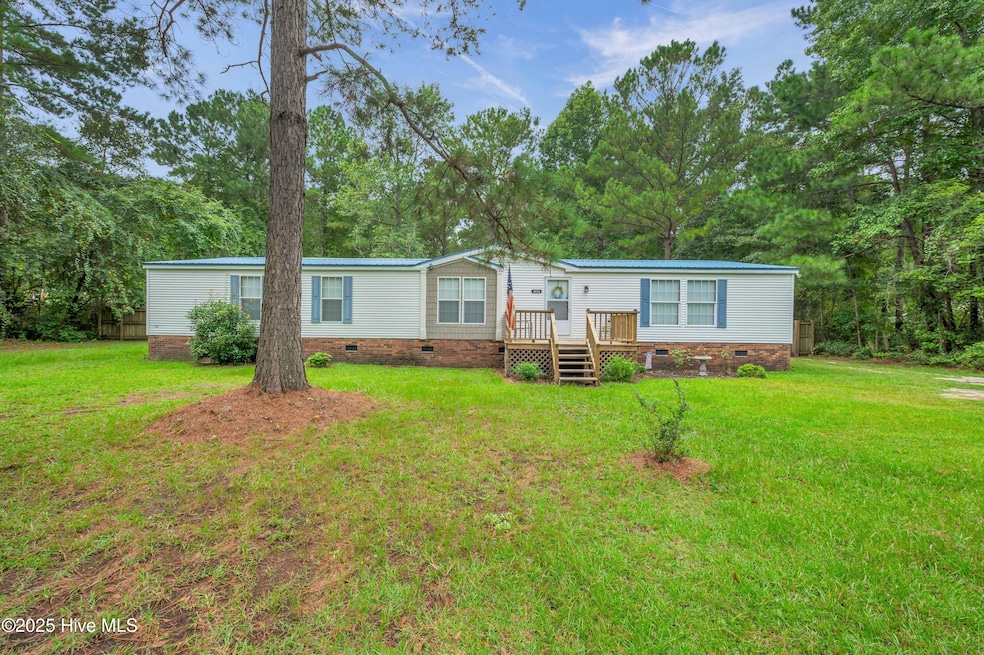
3575 Blueberry Rd Currie, NC 28435
Estimated payment $1,413/month
Highlights
- Deck
- No HOA
- Fenced Yard
- 1 Fireplace
- Covered Patio or Porch
- Laundry Room
About This Home
Enjoy the tranquility of country living at 3575 Blueberry Road in Currie. This charming 3-bedroom, 2-bath home sits on a spacious 1-acre lot and offers a fully fenced backyard, RV sewer hook-up, and a convenient storage shed.Inside, you'll find an open floor plan with vaulted ceilings, abundant natural light, and a cozy fireplace--perfect for relaxing or entertaining. The kitchen boasts a functional layout with a breakfast bar, center island, and a dining area that overlooks mature trees.The primary suite features dual vanities and a garden tub, creating a comfortable retreat. Recent updates include a newer metal roof, updated light fixtures, and modern blinds.Located just 20 minutes from downtown Wilmington and 35 minutes from Wrightsville Beach--with no HOA--this property blends peaceful living with easy access to city amenities and coastal charm.
Open House Schedule
-
Thursday, August 21, 20258:00 am to 2:00 pm8/21/2025 8:00:00 AM +00:008/21/2025 2:00:00 PM +00:00Add to Calendar
-
Saturday, August 23, 202511:00 am to 2:00 pm8/23/2025 11:00:00 AM +00:008/23/2025 2:00:00 PM +00:00Add to Calendar
Property Details
Home Type
- Manufactured Home
Est. Annual Taxes
- $1,265
Year Built
- Built in 2002
Lot Details
- 1.07 Acre Lot
- Lot Dimensions are 148 x 323 x 155 x 305
- Fenced Yard
- Wood Fence
Home Design
- Brick Exterior Construction
- Steel Frame
- Metal Roof
- Vinyl Siding
Interior Spaces
- 1,872 Sq Ft Home
- 1-Story Property
- Ceiling Fan
- 1 Fireplace
- Blinds
- Family Room
- Combination Dining and Living Room
- Crawl Space
- Storm Doors
Kitchen
- Range
- Dishwasher
Flooring
- Carpet
- Vinyl
Bedrooms and Bathrooms
- 3 Bedrooms
- 2 Full Bathrooms
- Walk-in Shower
Laundry
- Laundry Room
- Washer and Dryer Hookup
Parking
- 3 Parking Spaces
- Gravel Driveway
- Dirt Driveway
Outdoor Features
- Deck
- Covered Patio or Porch
- Shed
Schools
- Malpass Corner Elementary School
- West Pender Middle School
- Pender High School
Mobile Home
- Manufactured Home
Utilities
- Heat Pump System
- Electric Water Heater
Community Details
- No Home Owners Association
- Wildberry Farms Subdivision
Listing and Financial Details
- Tax Lot 7
- Assessor Parcel Number 2275-50-9566-0000
Map
Home Values in the Area
Average Home Value in this Area
Property History
| Date | Event | Price | Change | Sq Ft Price |
|---|---|---|---|---|
| 08/18/2025 08/18/25 | For Sale | $240,000 | +14.3% | $128 / Sq Ft |
| 09/12/2023 09/12/23 | Sold | $210,000 | +5.5% | $109 / Sq Ft |
| 08/21/2023 08/21/23 | Pending | -- | -- | -- |
| 08/18/2023 08/18/23 | For Sale | $199,000 | +44.2% | $104 / Sq Ft |
| 09/19/2019 09/19/19 | Sold | $138,000 | -13.5% | $72 / Sq Ft |
| 08/16/2019 08/16/19 | Pending | -- | -- | -- |
| 06/02/2019 06/02/19 | For Sale | $159,500 | +32.9% | $83 / Sq Ft |
| 02/22/2018 02/22/18 | Sold | $120,000 | +1.0% | $63 / Sq Ft |
| 01/23/2018 01/23/18 | Pending | -- | -- | -- |
| 01/11/2018 01/11/18 | For Sale | $118,800 | +53.3% | $62 / Sq Ft |
| 07/27/2012 07/27/12 | Sold | $77,500 | -0.5% | $40 / Sq Ft |
| 07/26/2012 07/26/12 | Pending | -- | -- | -- |
| 02/26/2012 02/26/12 | For Sale | $77,900 | -- | $41 / Sq Ft |
Similar Home in Currie, NC
Source: Hive MLS
MLS Number: 100525535
- 24 & 25 Riverland
- 130 Vineyard Trace
- 217 Trotters Ln
- 506 Tory Trail
- 63 George Washington Hales Dr
- 109 Widow Moore Dr
- 76 Clearbrook Trail
- 8033 Malpass Corner Rd
- 23338 Nc Highway 210
- 6079 Bell Williams Rd
- 229 Estate Rd
- 5625 Herrings Chapel Rd
- 1327 Point Caswell Rd
- 94 Asa Ln
- 325 Messer Loop Rd
- 0 Herrings Chapel Rd
- 556.18 Ac Nc 210 Hwy
- 3848 Rooks Rd
- 2092 John Henry Store Rd
- 4095 Point Caswell Rd
- 9396 Bar Harbour Way NE
- 3205 Mt Misery Rd NE
- 4032 NW Ne Rd
- 4071 Northwest Rd NE
- 3807 Northern Lights Dr
- 2007 Isabella Park Blvd
- 2007 Isabella Park Blvd Unit Evans
- 2007 Isabella Park Blvd Unit Kershaw
- 5290 Vespar Ct
- 8067 Purchase Place NE
- 8067 Purchase Place NE Unit Sanibel
- 8067 Purchase Place NE Unit Newport
- 8067 Purchase Place NE Unit Kiawah
- 205 Sabal Pond Way
- 2589 Alvernia Dr Unit 1
- 1112 Crestfield Way
- 9504 Huckabee Dr NE
- 1718 Pepperwood Way
- 1004 Foxridge Way
- 1406 Parkland Way






