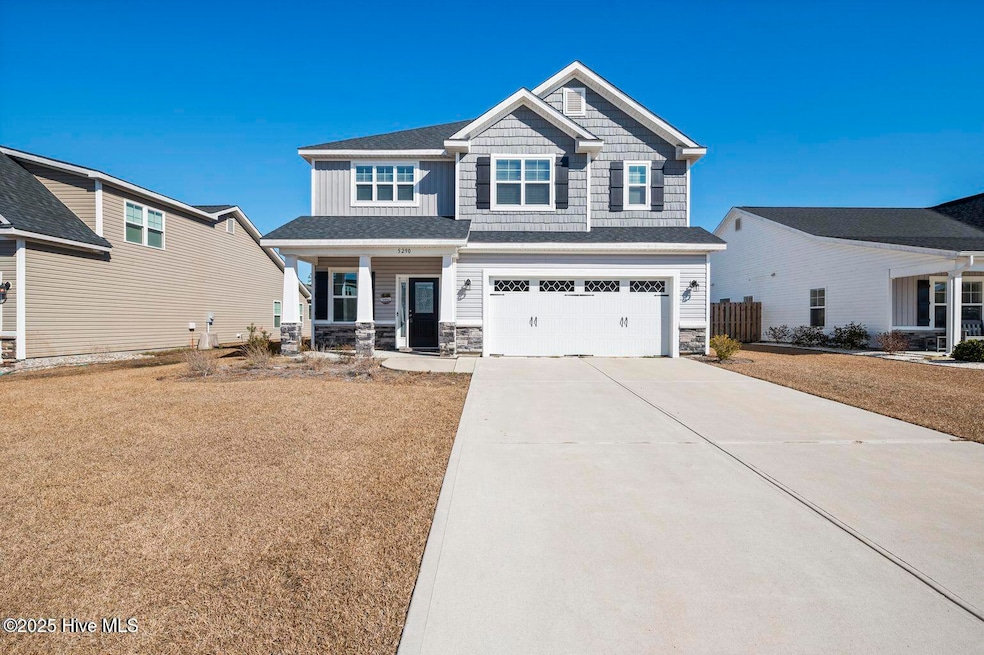5290 Vespar Ct Leland, NC 28451
Highlights
- Clubhouse
- Covered patio or porch
- Picnic Area
- Community Pool
- Fenced Yard
- Walk-in Shower
About This Home
$500 OFF FIRST MONTH!! Welcome to this charming 3-bedroom, 2.5-bathroom home located in the desirable community of Leland, NC. This lovely house offers a comfortable living space with a spacious layout perfect for entertaining or relaxing. The well-designed kitchen perfect for everyday living and entertaining. The master suite includes an en-suite bath with double sinks and a walk-in shower. Residents will have access to the community pool, clubhouse, and picnic area, providing ample opportunities for outdoor enjoyment and social gatherings. With its convenient location and desirable amenities, this house is the perfect place to call home. New photos coming soon. Reach out today to schedule a showing!
Home Details
Home Type
- Single Family
Est. Annual Taxes
- $2,303
Year Built
- Built in 2023
Lot Details
- 7,754 Sq Ft Lot
- Fenced Yard
- Wood Fence
Interior Spaces
- 1,838 Sq Ft Home
- 2-Story Property
- Partial Basement
Bedrooms and Bathrooms
- 3 Bedrooms
- Walk-in Shower
Parking
- 2 Car Attached Garage
- Front Facing Garage
- Driveway
Outdoor Features
- Covered patio or porch
Schools
- Lincoln Elementary School
- Leland Middle School
- North Brunswick High School
Utilities
- Forced Air Heating System
- Heat Pump System
Listing and Financial Details
- Tenant pays for cable TV, water, sewer, electricity
- The owner pays for hoa
Community Details
Overview
- Property has a Home Owners Association
- Windsor Park Subdivision
Amenities
- Picnic Area
- Clubhouse
Recreation
- Community Pool
Pet Policy
- Pets Allowed
Map
Source: Hive MLS
MLS Number: 100506022
APN: 022LA008
- 5311 Vespar Ct
- 2147 Southern Pine Dr
- 2166 Southern Pine Dr
- 2155 Southern Pine Dr
- 2163 Southern Pine Dr
- 2167 Southern Pine Dr
- 1680 Provincial Dr
- 3801 River Park Way NE
- 1833 Olive Pine Way
- 3290 Greenridge Way
- 1771 Provincial Dr
- 1522 Pine Harbor Way
- 1419 Parkland Way
- 1403 Parkland Way
- 1010 Foxridge Way
- 1182 Amber Pines Dr
- 1018 Ashland Way
- 1726 Pepperwood Way
- 4058 Ironstone Ct
- 1259 Bella Vista Ln NE
- 1604 Royal Pine Ct
- 1112 Crestfield Way
- 1718 Pepperwood Way
- 1165 Amber Pines Dr
- 1032 Lake Norman Ln
- 9504 Huckabee Dr NE
- 1953 Jeffrey Stokes Dr NE
- 159 Lincoln Place Cir
- 6240 Beckington Dr
- 6328 Beckington Dr
- 5039 Mcgarvey Ct
- 4021 Gibb Ct
- 6012 Beckington Dr
- 8067 Purchase Place NE
- 8067 Purchase Place NE Unit Sanibel
- 8067 Purchase Place NE Unit Newport
- 8067 Purchase Place NE Unit Kiawah
- 867 Ashlar Cir
- 6146 Liberty Hall Dr Unit B1
- 6146 Liberty Hall Dr Unit A2







