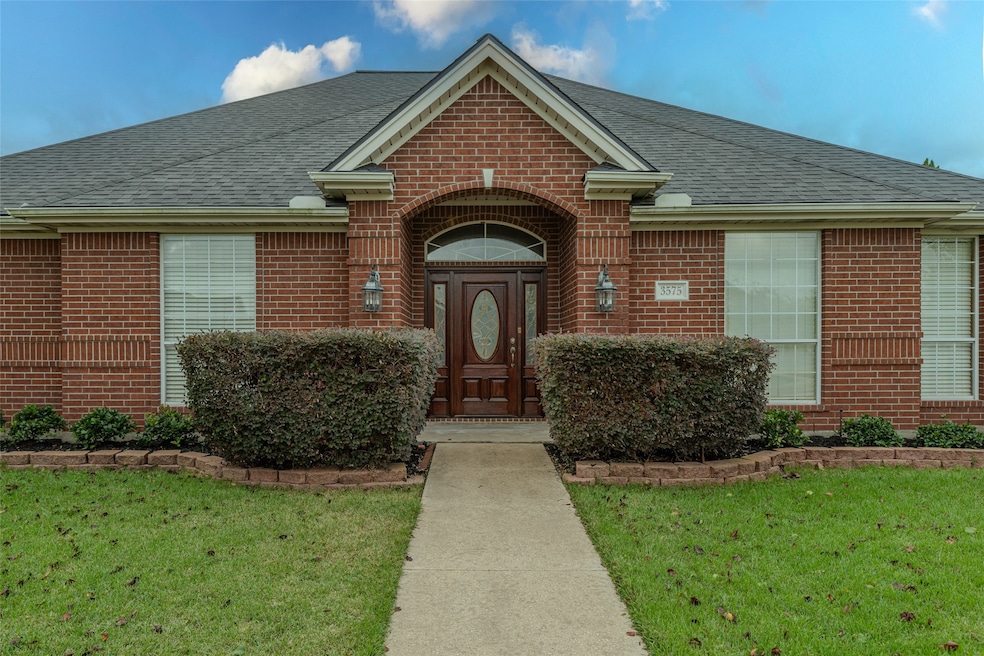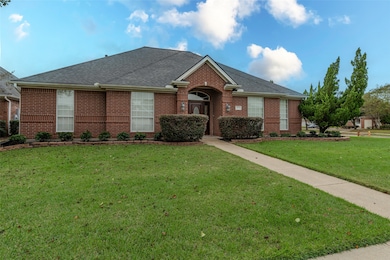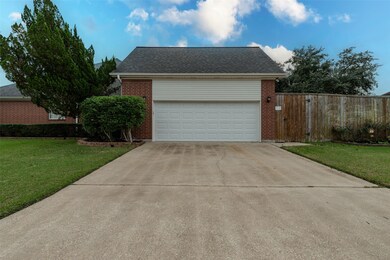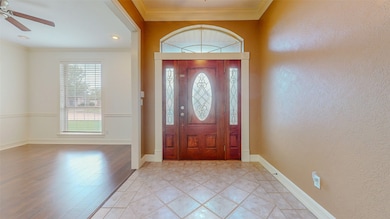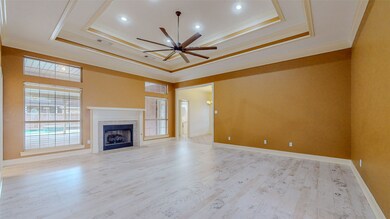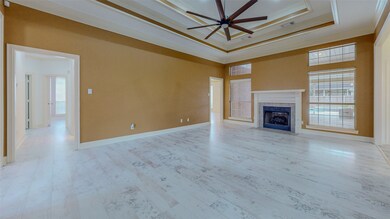
3575 Charleston Ln Beaumont, TX 77706
North Beaumont NeighborhoodHighlights
- In Ground Pool
- Central Heating and Cooling System
- 1-Story Property
- 2 Car Attached Garage
About This Home
As of December 2024Located in the desirable Barrington Heights subdivision of Beaumont, this 4-bedroom, 2.5-bath home offers a perfect blend of comfort and style. Step inside to spacious living areas and a versatile, split floor plan ideal for both family gatherings and quiet evenings. Cooking will be a breeze with double ovens, a new gas stove and walk-in pantry. The primary bath includes double sinks, jetted tub and separate shower with generous closet space. Three additional bedrooms provide plenty of room for everyone and home generator makes sure that the lights are always on. Walk-up stairs to floored attic for potential bonus room addition or easy storage. Outside, relax by the private pool or entertain on the expansive patio. Centrally located on a corner lot with sidewalks, wide streets, and easy access to shopping, dining, and schools. Don’t miss this exceptional home in a sought-after neighborhood!
Last Agent to Sell the Property
Coldwell Banker Southern Homes License #0716524 Listed on: 11/07/2024

Home Details
Home Type
- Single Family
Est. Annual Taxes
- $7,458
Year Built
- Built in 1999
HOA Fees
- $18 Monthly HOA Fees
Parking
- 2 Car Attached Garage
Home Design
- Brick Exterior Construction
- Slab Foundation
- Composition Roof
- Cement Siding
Interior Spaces
- 2,377 Sq Ft Home
- 1-Story Property
Bedrooms and Bathrooms
- 4 Bedrooms
Schools
- Reginal-Howell Elementary School
- Marshall Middle School
- West Brook High School
Additional Features
- In Ground Pool
- 10,200 Sq Ft Lot
- Central Heating and Cooling System
Community Details
- Barrington Heights Association, Phone Number (409) 898-7610
- Barrington Heights Ph Ii Subdivision
Ownership History
Purchase Details
Home Financials for this Owner
Home Financials are based on the most recent Mortgage that was taken out on this home.Purchase Details
Home Financials for this Owner
Home Financials are based on the most recent Mortgage that was taken out on this home.Purchase Details
Similar Homes in Beaumont, TX
Home Values in the Area
Average Home Value in this Area
Purchase History
| Date | Type | Sale Price | Title Company |
|---|---|---|---|
| Deed | -- | Capital Title | |
| Warranty Deed | -- | None Available | |
| Interfamily Deed Transfer | -- | None Available |
Mortgage History
| Date | Status | Loan Amount | Loan Type |
|---|---|---|---|
| Open | $257,600 | New Conventional | |
| Previous Owner | $217,000 | Credit Line Revolving | |
| Previous Owner | $205,600 | New Conventional | |
| Previous Owner | $50,000 | Credit Line Revolving | |
| Previous Owner | $32,905 | Credit Line Revolving |
Property History
| Date | Event | Price | Change | Sq Ft Price |
|---|---|---|---|---|
| 12/23/2024 12/23/24 | Sold | -- | -- | -- |
| 11/26/2024 11/26/24 | Pending | -- | -- | -- |
| 11/20/2024 11/20/24 | For Sale | $324,900 | 0.0% | $137 / Sq Ft |
| 11/12/2024 11/12/24 | Pending | -- | -- | -- |
| 11/07/2024 11/07/24 | For Sale | $324,900 | -- | $137 / Sq Ft |
Tax History Compared to Growth
Tax History
| Year | Tax Paid | Tax Assessment Tax Assessment Total Assessment is a certain percentage of the fair market value that is determined by local assessors to be the total taxable value of land and additions on the property. | Land | Improvement |
|---|---|---|---|---|
| 2023 | $5,810 | $317,370 | $29,963 | $287,407 |
| 2022 | $8,294 | $317,370 | $29,963 | $287,407 |
| 2021 | $7,873 | $289,998 | $29,963 | $260,035 |
| 2020 | $6,748 | $275,722 | $29,963 | $245,759 |
| 2019 | $7,160 | $256,060 | $29,960 | $226,100 |
| 2018 | $7,264 | $259,750 | $29,960 | $229,790 |
| 2017 | $6,156 | $249,310 | $29,960 | $219,350 |
| 2016 | $6,855 | $249,310 | $29,960 | $219,350 |
| 2015 | $5,734 | $228,420 | $29,960 | $198,460 |
| 2014 | $5,734 | $228,420 | $29,960 | $198,460 |
Agents Affiliated with this Home
-
Tammi Mankin

Seller's Agent in 2024
Tammi Mankin
Coldwell Banker Southern Homes
(409) 656-9738
12 in this area
44 Total Sales
Map
Source: Houston Association of REALTORS®
MLS Number: 11572922
APN: 002886-000-002300-00000
- 6340 Benton Ln Unit Barrington Heights
- 6490 Claybourn Dr
- 3490 Prescott Dr
- 3550 Windrose Dr
- 8240 Delaware St
- 6390 Delaware St
- 23 Estates of Montclaire
- 6480 Claybourn Dr
- 3610 Emory Cir
- 5550 Briar Creek Dr
- 6475 Ellington Ln
- 3512 Valmont Ave
- 3615 Emory Cir
- 6515 Claybourn Dr
- 6526 Brayfield Ln
- 6 Estates of Montclaire
- 5535 Briar Way Unit Briar Creek III
- 3495 Briar Way
- 3470 Briar Way Dr
- 6540 Brayfield Ln
