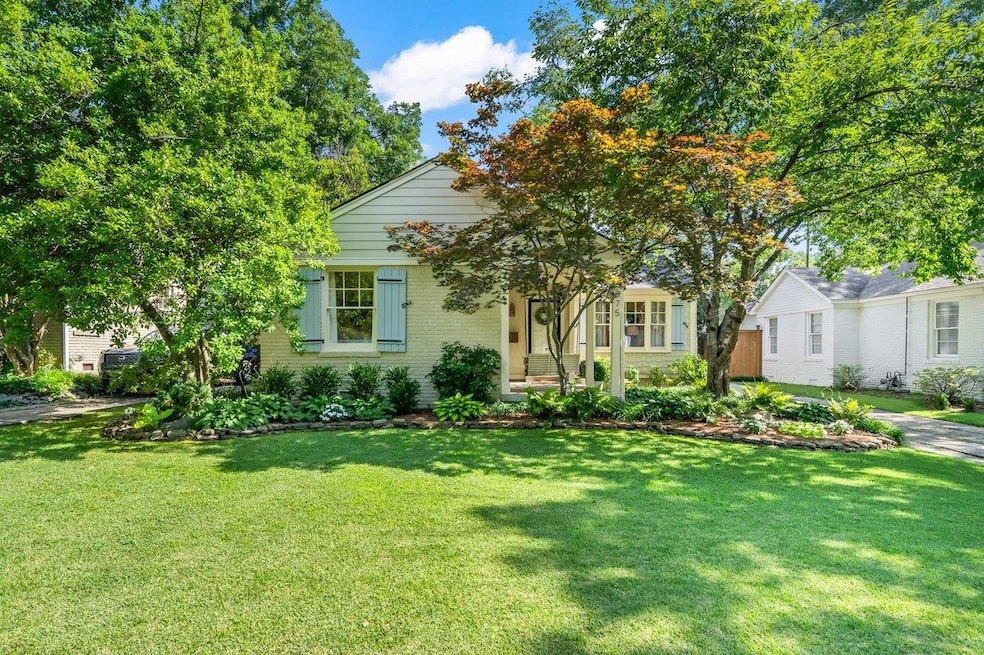3575 Kenwood Ave Memphis, TN 38122
Audubon Park NeighborhoodEstimated payment $2,368/month
Total Views
800
3
Beds
2
Baths
1,400-1,599
Sq Ft
$260
Price per Sq Ft
Highlights
- Gated Parking
- Updated Kitchen
- Deck
- White Station High Rated A
- Landscaped Professionally
- Traditional Architecture
About This Home
Thoughtfully and tastefully updated, this High Point home is unlike any other. The owners have meticulously renovated this home over the years, transforming it into a complete oasis. Everything is like new! Natural light was prioritized when designing and not a detail was missed. Enjoy spa like bathrooms, a chef's kitchen with top of the line appliances, serene backyard with 10 ft privacy fence. Garage has been wired to include a fan, lighting and extra fridge (that remains!). New roof, new HVAC, new electrical. All appliances remain.
Home Details
Home Type
- Single Family
Est. Annual Taxes
- $1,878
Year Built
- Built in 1940
Lot Details
- 6,970 Sq Ft Lot
- Lot Dimensions are 54x130
- Wood Fence
- Landscaped Professionally
- Level Lot
Home Design
- Traditional Architecture
- Composition Shingle Roof
- Pier And Beam
Interior Spaces
- 1,400-1,599 Sq Ft Home
- 1-Story Property
- Smooth Ceilings
- Fireplace Features Masonry
- Some Wood Windows
- Window Treatments
- Mud Room
- Entrance Foyer
- Living Room with Fireplace
- Dining Room
- Pull Down Stairs to Attic
- Storm Windows
Kitchen
- Updated Kitchen
- Oven or Range
- Gas Cooktop
- Dishwasher
- Disposal
Flooring
- Wood
- Tile
Bedrooms and Bathrooms
- 3 Main Level Bedrooms
- Cedar Closet
- Remodeled Bathroom
- 2 Full Bathrooms
Laundry
- Laundry closet
- Dryer
- Washer
Parking
- 1 Car Garage
- Front Facing Garage
- Driveway
- Gated Parking
Outdoor Features
- Deck
- Porch
Utilities
- Central Heating and Cooling System
- Vented Exhaust Fan
- Heating System Uses Gas
- Gas Water Heater
Community Details
- Chandlers Greenlawn Subdivision
Listing and Financial Details
- Assessor Parcel Number 044079 00012
Map
Create a Home Valuation Report for This Property
The Home Valuation Report is an in-depth analysis detailing your home's value as well as a comparison with similar homes in the area
Home Values in the Area
Average Home Value in this Area
Tax History
| Year | Tax Paid | Tax Assessment Tax Assessment Total Assessment is a certain percentage of the fair market value that is determined by local assessors to be the total taxable value of land and additions on the property. | Land | Improvement |
|---|---|---|---|---|
| 2025 | $1,878 | $57,425 | $13,750 | $43,675 |
| 2024 | $1,878 | $55,400 | $12,075 | $43,325 |
| 2023 | $3,375 | $55,400 | $12,075 | $43,325 |
| 2022 | $3,375 | $55,400 | $12,075 | $43,325 |
| 2021 | $3,414 | $55,400 | $12,075 | $43,325 |
| 2020 | $3,201 | $44,175 | $12,075 | $32,100 |
| 2019 | $3,201 | $44,175 | $12,075 | $32,100 |
| 2018 | $3,201 | $44,175 | $12,075 | $32,100 |
| 2017 | $1,816 | $44,175 | $12,075 | $32,100 |
| 2016 | $1,703 | $38,975 | $0 | $0 |
| 2014 | $1,703 | $38,975 | $0 | $0 |
Source: Public Records
Property History
| Date | Event | Price | Change | Sq Ft Price |
|---|---|---|---|---|
| 07/28/2025 07/28/25 | Pending | -- | -- | -- |
| 07/16/2025 07/16/25 | For Sale | $415,000 | 0.0% | $296 / Sq Ft |
| 07/15/2025 07/15/25 | Off Market | $415,000 | -- | -- |
| 11/02/2016 11/02/16 | Sold | $184,000 | -1.6% | $153 / Sq Ft |
| 10/28/2016 10/28/16 | Pending | -- | -- | -- |
| 08/02/2016 08/02/16 | For Sale | $187,000 | -- | $156 / Sq Ft |
Source: Memphis Area Association of REALTORS®
Purchase History
| Date | Type | Sale Price | Title Company |
|---|---|---|---|
| Warranty Deed | $184,000 | None Available | |
| Warranty Deed | $125,000 | -- | |
| Warranty Deed | $109,000 | -- |
Source: Public Records
Mortgage History
| Date | Status | Loan Amount | Loan Type |
|---|---|---|---|
| Closed | $30,000 | Credit Line Revolving | |
| Open | $180,667 | FHA | |
| Previous Owner | $75,000 | Unknown | |
| Previous Owner | $75,000 | No Value Available | |
| Previous Owner | $84,000 | No Value Available |
Source: Public Records
Source: Memphis Area Association of REALTORS®
MLS Number: 10201039
APN: 04-4079-0-0012
Nearby Homes
- 3539 Charleswood Ave
- 3529 Kenwood Ave
- 3613 Charleswood Ave
- 3595 Johnwood Dr
- 3529 Johnwood Dr
- 3562 Shirlwood Ave
- 3556 Philwood Ave
- 3459 Kel Creek Cove
- 435 N Highland St Unit 2
- 475 N Highland St Unit 9AB
- 475 N Highland St Unit 8H
- 475 N Highland St Unit 7D
- 475 N Highland St Unit 12A B
- 475 N Highland St Unit 2K
- 475 N Highland St Unit 3H
- 475 N Highland St Unit 10J
- 475 N Highland St Unit 5B
- 475 N Highland St Unit 3F
- 475 N Highland St Unit 1K
- 475 N Highland St Unit 3G







