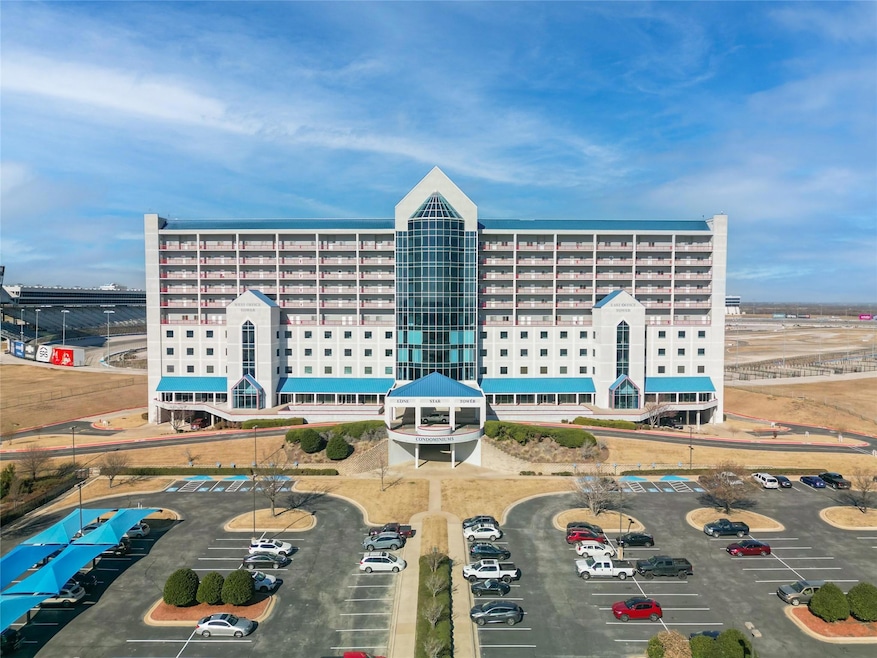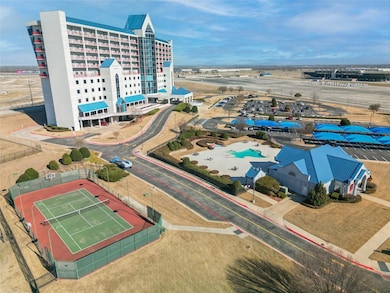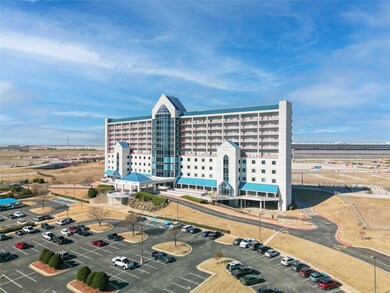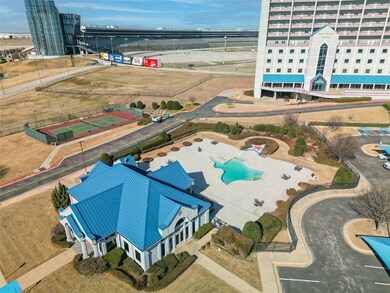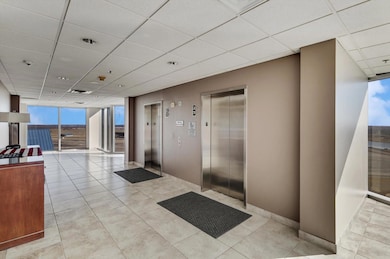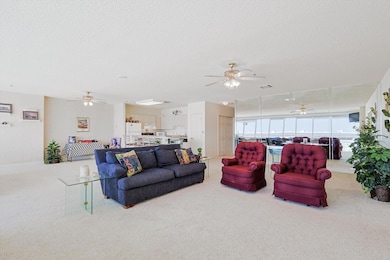LoneStar Tower 3575 Lone Star Cir Unit 907 Fort Worth, TX 76177
Estimated payment $4,234/month
Highlights
- Fitness Center
- 2.48 Acre Lot
- Attached Garage
- In Ground Pool
- Tennis Courts
- Eat-In Kitchen
About This Home
One of the most unique luxury condos in DFW! Unit #907 is on the TOP floor & overlooks Turn 2 on the track at the Texas Motor Speedway! Entertain friends, family, or clients from your fantastic condo! 3 beds, 3 baths! This home boasts 2500 sqft of living space! Whip up your favorite meals in your spacious kitchen with island. Enormous living & dining rooms! Awesome floor to ceiling windows! Watch the races with the best view in town! Built-in stadium seating & countertops! Pull down screens on trackside windows! Fantastic master bedroom with sitting area & huge walk in closet! Move in ready or add your personal touch to make it your own! Amenities: race tickets, Texas shaped pool, gym & garage parking! A versatile property with full or part time living, or as an investment property with long & short term rentals! Across from Tanger Outlets & restaurants! Year-round fun with car shows, concerts, events & holiday activities. Live here, play here, relax here, invest here at TMS!
Listing Agent
eXp Realty LLC Brokerage Phone: 817-876-7076 License #0639175 Listed on: 08/18/2023

Property Details
Home Type
- Condominium
Est. Annual Taxes
- $9,610
Year Built
- Built in 1997
HOA Fees
- $575 Monthly HOA Fees
Home Design
- Slab Foundation
Interior Spaces
- 2,500 Sq Ft Home
- 1-Story Property
- Decorative Lighting
- Window Treatments
Kitchen
- Eat-In Kitchen
- Electric Range
- Microwave
- Dishwasher
- Kitchen Island
- Disposal
Bedrooms and Bathrooms
- 3 Bedrooms
- Walk-In Closet
- 3 Full Bathrooms
Laundry
- Laundry in Hall
- Washer and Electric Dryer Hookup
Home Security
Parking
- Attached Garage
- 2 Carport Spaces
- Drive Through
- Open Parking
- Parking Lot
- Parking Permit Required
Pool
- In Ground Pool
Schools
- Clara Love Elementary School
- Northwest High School
Utilities
- Central Heating and Cooling System
- Electric Water Heater
Listing and Financial Details
- Assessor Parcel Number R198993
Community Details
Overview
- Association fees include management, insurance, ground maintenance, maintenance structure, security, water
- Amanda Rose Association
- Peterson Subdivision
Recreation
Security
- Fire Sprinkler System
Map
About LoneStar Tower
Home Values in the Area
Average Home Value in this Area
Tax History
| Year | Tax Paid | Tax Assessment Tax Assessment Total Assessment is a certain percentage of the fair market value that is determined by local assessors to be the total taxable value of land and additions on the property. | Land | Improvement |
|---|---|---|---|---|
| 2025 | $11,494 | $543,890 | $28,044 | $515,846 |
| 2024 | $7,587 | $581,012 | $28,044 | $552,968 |
| 2023 | $11,272 | $577,412 | $28,044 | $549,368 |
| 2022 | $9,610 | $435,888 | $28,044 | $407,844 |
| 2021 | $10,513 | $431,089 | $28,044 | $403,045 |
| 2020 | $9,887 | $413,219 | $29,807 | $383,412 |
| 2019 | $10,275 | $410,904 | $28,044 | $382,860 |
| 2018 | $10,516 | $415,206 | $28,044 | $387,162 |
| 2017 | $9,811 | $386,885 | $28,044 | $358,841 |
| 2016 | $8,799 | $346,976 | $28,044 | $318,932 |
| 2015 | -- | $475,000 | $28,044 | $446,956 |
| 2013 | -- | $475,000 | $28,044 | $446,956 |
Property History
| Date | Event | Price | List to Sale | Price per Sq Ft |
|---|---|---|---|---|
| 05/14/2025 05/14/25 | Price Changed | $539,000 | -6.3% | $216 / Sq Ft |
| 07/18/2024 07/18/24 | Price Changed | $575,000 | -0.7% | $230 / Sq Ft |
| 01/10/2024 01/10/24 | Price Changed | $579,000 | -5.7% | $232 / Sq Ft |
| 10/31/2023 10/31/23 | Price Changed | $614,000 | -1.6% | $246 / Sq Ft |
| 08/18/2023 08/18/23 | For Sale | $624,000 | -- | $250 / Sq Ft |
Source: North Texas Real Estate Information Systems (NTREIS)
MLS Number: 20410033
APN: R198993
- 3575 Lone Star Cir Unit 712
- 3575 Lone Star Cir Unit 909
- 3575 Lone Star Cir Unit 802
- 3575 Lone Star Cir Unit 607
- 3575 Lone Star Cir Unit 517
- 3575 Lone Star Cir Unit 1001
- 1504 Victory Cir
- 1512 Victory Cir
- 1608 Victory Terrace
- 1516 Victory Terrace
- 1604 Victory Terrace
- 3021 Maple Creek Dr
- 2756 Thorncreek Ln
- 2829 Cedar Ridge Ln
- 2749 Cedar Ridge Ln
- 2941 Cedar Ridge Ln
- 9931 Harmonson Rd
- 15705 Ringdove Ct
- 2800 Cedar Ridge Ln
- 15816 Oak Pointe Dr
- 837 Holler Loop
- 15848 Championship Pkwy
- 5001 State Highway 114
- 15901 Championship Pkwy
- 3650 Outlet Blvd
- 15733 Golf View Dr
- 4700 Texas 114
- 2828 Thorncreek Ln
- 2824 Maple Creek Dr
- 13900 Chadwick Pkwy
- 2808 Cedar Ridge Ln
- 15713 Landing Creek Ln
- 2933 Saddle Creek Dr
- 15905 Avenel Way
- 15664 Wild Cherry Ln
- 15976 Avenel Way
- 15617 Gatehouse Dr
- 3833 Denridge Ln
- 15453 Yarberry Dr
- 4037 Dellman Dr
