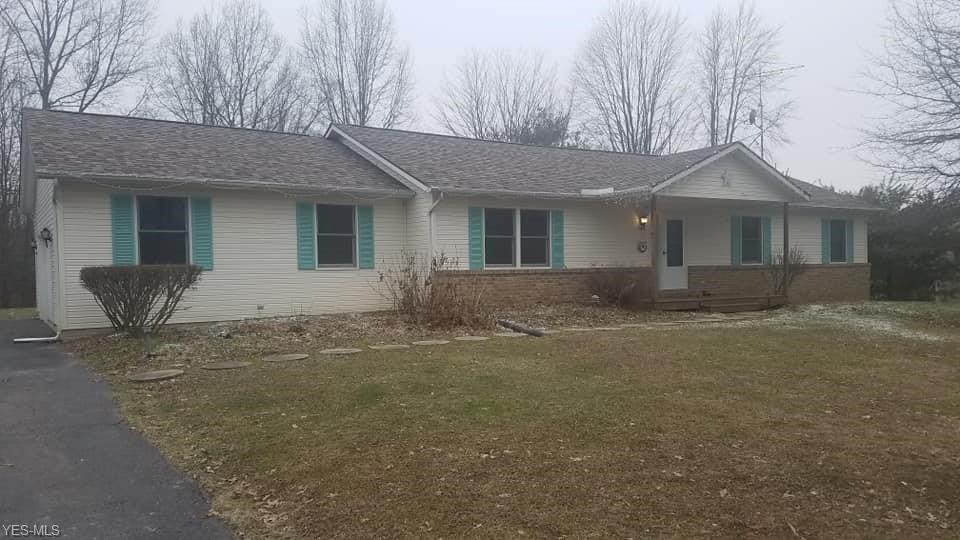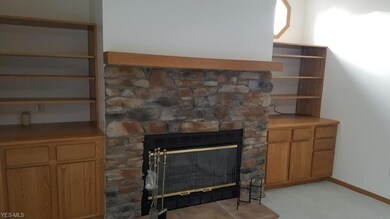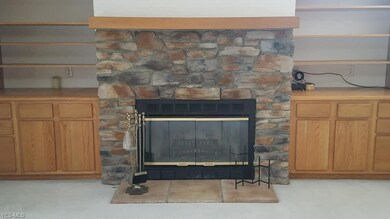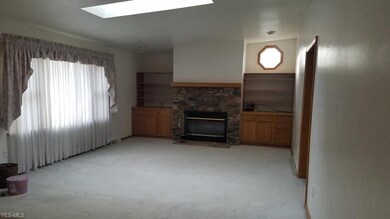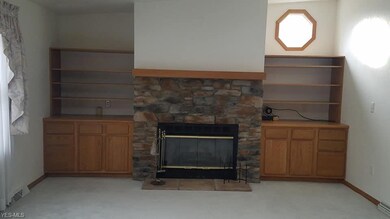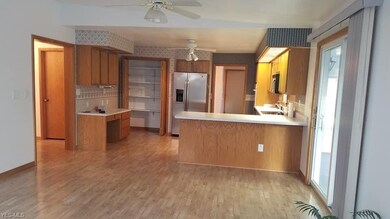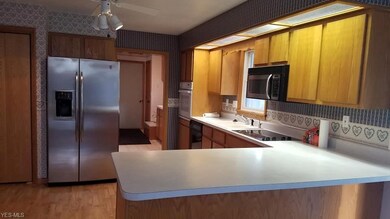
3575 State Route 305 Southington, OH 44470
Estimated Value: $292,825 - $318,000
Highlights
- Spa
- 1 Fireplace
- Enclosed patio or porch
- Ranch Style House
- 3 Car Garage
- Forced Air Heating and Cooling System
About This Home
As of April 2019Move Right Into Sprawling 3 Bedroom Ranch Home with a Peaceful Quiet Setting on 2.86 Acres. Fall in Love with the Open and Airy Style Complete with 1,620 Square Feet of Living Space and 3 Bedrooms. Master Suite with Large Walk in Closet, Master Bath, and Jacuzzi. Gorgeous Great Room with Vaulted Ceiling and Skylights. Enjoy Relaxing in Front of the Cozy Fireplace that Leads to Beautiful and Bright Enclosed Sunroom, Perfect for Entertaining Family and Friends. Large Front Foyer Area. Eat in Kitchen with All Appliances Including Stainless Refrigerator, Oven, Range, Microwave, and Dishwasher. Built ins in Kitchen Area Including a Desk and Pantry. Bonus 1st Floor Laundry Room with Washer and Dryer. Two Car Attached Garage with Stairs/Entrance to Basement. Additional 1,620 Square Feet of Living Space in Basement Including Workshop. House Sits Far Back From the Road. Reverse Osmosis Water Filtrating System. Enjoy Nature and Beautiful Views in the Backyard and From the Sunroom with Small Pond and Waterfall. New Roof in June of 2017 and Septic was Inspected in January of 2019 by the Trumbull County Board of Health and Passed. Septic is on Septic Operating Permit. Must See to Appreciate!
Last Agent to Sell the Property
Julie Vugrinovich
Deleted Agent License #417247 Listed on: 02/14/2019
Home Details
Home Type
- Single Family
Est. Annual Taxes
- $2,692
Year Built
- Built in 1997
Lot Details
- 2.86 Acre Lot
- Lot Dimensions are 150 x 845
Home Design
- Ranch Style House
- Brick Exterior Construction
- Asphalt Roof
- Vinyl Construction Material
Interior Spaces
- 1,620 Sq Ft Home
- 1 Fireplace
- Fire and Smoke Detector
Kitchen
- Built-In Oven
- Range
- Microwave
- Dishwasher
- Disposal
Bedrooms and Bathrooms
- 3 Bedrooms
Laundry
- Dryer
- Washer
Basement
- Basement Fills Entire Space Under The House
- Sump Pump
Parking
- 3 Car Garage
- Garage Door Opener
Outdoor Features
- Spa
- Enclosed patio or porch
Utilities
- Forced Air Heating and Cooling System
- Humidifier
- Heating System Uses Gas
- Well
- Water Softener
- Septic Tank
Listing and Financial Details
- Assessor Parcel Number 57-119027
Ownership History
Purchase Details
Home Financials for this Owner
Home Financials are based on the most recent Mortgage that was taken out on this home.Purchase Details
Home Financials for this Owner
Home Financials are based on the most recent Mortgage that was taken out on this home.Purchase Details
Similar Homes in Southington, OH
Home Values in the Area
Average Home Value in this Area
Purchase History
| Date | Buyer | Sale Price | Title Company |
|---|---|---|---|
| Smith Delmar M | $172,000 | None Available | |
| Smith Susan Doreen | $155,000 | Attorney | |
| James D Farmer | -- | -- |
Mortgage History
| Date | Status | Borrower | Loan Amount |
|---|---|---|---|
| Open | Smith Delmar M | $181,570 | |
| Closed | Smith Delmar M | $175,698 | |
| Previous Owner | Smith Susan Doreen | $151,070 |
Property History
| Date | Event | Price | Change | Sq Ft Price |
|---|---|---|---|---|
| 04/19/2019 04/19/19 | Sold | $172,000 | -3.9% | $106 / Sq Ft |
| 03/18/2019 03/18/19 | Pending | -- | -- | -- |
| 03/03/2019 03/03/19 | Price Changed | $179,000 | -3.2% | $110 / Sq Ft |
| 02/14/2019 02/14/19 | For Sale | $184,900 | -- | $114 / Sq Ft |
Tax History Compared to Growth
Tax History
| Year | Tax Paid | Tax Assessment Tax Assessment Total Assessment is a certain percentage of the fair market value that is determined by local assessors to be the total taxable value of land and additions on the property. | Land | Improvement |
|---|---|---|---|---|
| 2024 | $3,265 | $79,210 | $9,490 | $69,720 |
| 2023 | $3,265 | $79,210 | $9,490 | $69,720 |
| 2022 | $2,879 | $65,530 | $8,020 | $57,510 |
| 2021 | $2,890 | $65,530 | $8,020 | $57,510 |
| 2020 | $2,903 | $65,530 | $8,020 | $57,510 |
| 2019 | $2,707 | $57,440 | $7,420 | $50,020 |
| 2018 | $2,692 | $57,440 | $7,420 | $50,020 |
| 2017 | $2,648 | $57,440 | $7,420 | $50,020 |
| 2016 | $2,637 | $57,300 | $7,420 | $49,880 |
| 2015 | $2,636 | $57,300 | $7,420 | $49,880 |
| 2014 | $2,659 | $57,300 | $7,420 | $49,880 |
| 2013 | $2,668 | $57,300 | $7,420 | $49,880 |
Agents Affiliated with this Home
-
J
Seller's Agent in 2019
Julie Vugrinovich
Deleted Agent
-
Roger Collins

Buyer's Agent in 2019
Roger Collins
Zamarelli Realty, LLC
(330) 219-6476
167 Total Sales
Map
Source: MLS Now
MLS Number: 4070211
APN: 57-119027
- 3279 Ohio 305
- 2942 Barclay Messerly Rd
- 3096 Warren Burton Rd
- 2043 State Rd NW
- 2633 Leiby Osborne Rd
- 4085 Herner County Line Rd
- 3297 State Route 534
- 0 Parkman Unit 5114471
- 3696 State Route 534
- 0 Oak Hill Dr Unit 5092023
- 4649 State Route 305
- 2916 Vera Ave Unit 66
- 2939 Vera Ave Unit 71
- 5925 Downs Rd NW
- 6 Nezbar Dr NW
- 5 Nezbar Dr NW
- 4 Nezbar Dr NW
- 1 Nezbar Dr NW
- 6106 Downs Rd NW
- 4389 Kincaid Rd
- 3575 State Route 305
- 3587 State Route 305
- 3307 Barclay Messerly Rd
- 3301 Barclay Messerly Rd
- 3565 State Route 305
- 3297 Barclay Messerly Rd
- 3289 Barclay Messerly Rd
- 3597 State Route 305
- 3285 Barclay Messerly Rd
- 3502 Barclay Messerly Rd
- VL #3 Ohio 305
- VL #1 Ohio 305
- VL State Route 305
- 3290 Barclay Messerly Rd
- 3275 Barclay Messerly Rd
- 3287 Barclay Messerly Rd
- 3628 State Route 305
- 3302 Barclay Messerly Rd
- 3607 State Route 305
- 3647 State Route 305
