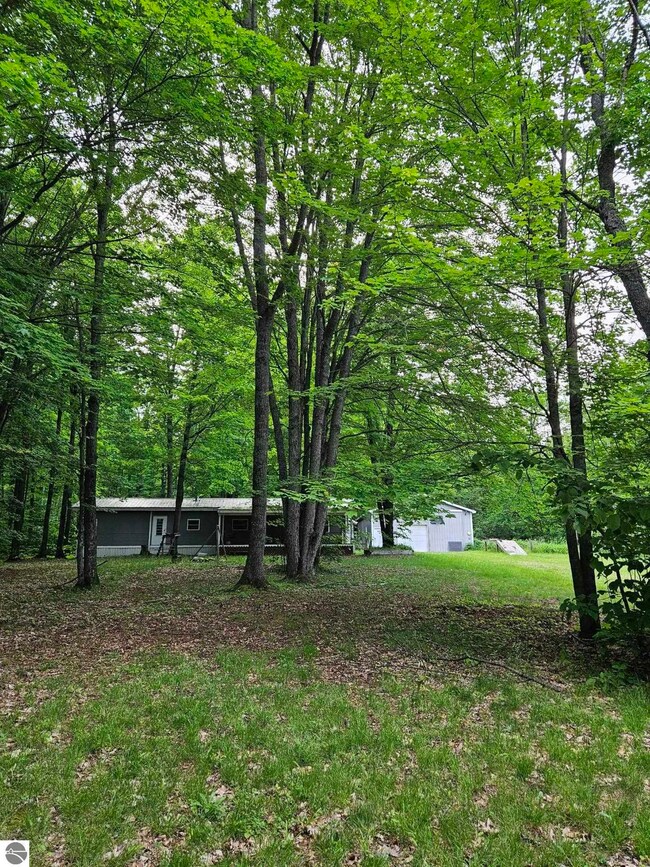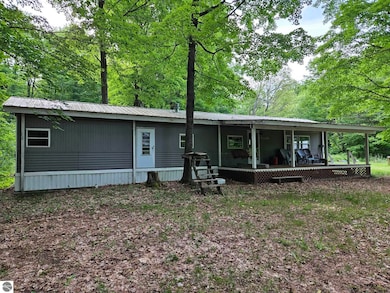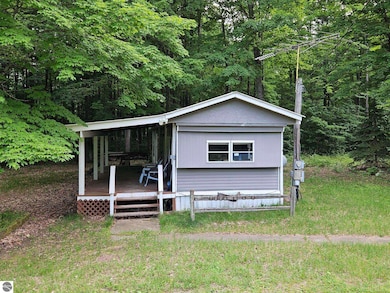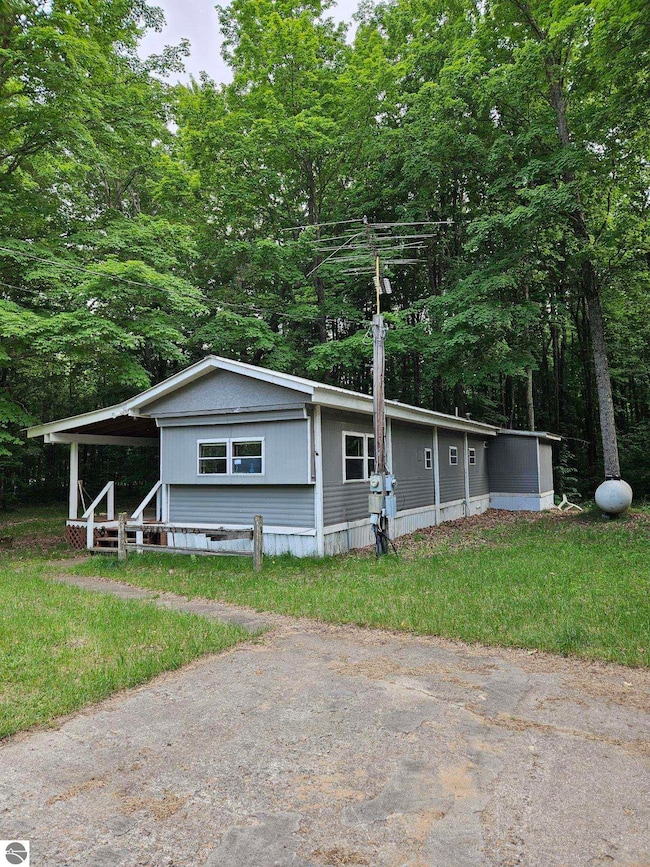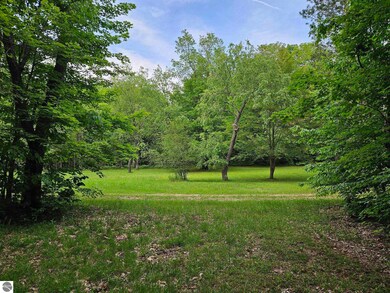
3575 W Bear Lake Rd NE Kalkaska, MI 49646
Highlights
- RV or Boat Parking
- Pole Barn
- Covered patio or porch
- Wooded Lot
- Main Floor Primary Bedroom
- 4 Car Detached Garage
About This Home
As of March 2025Discover the epitome of tranquility with this picturesque 13-acre parcel nestled among sprawling hardwoods, offering a serene retreat just moments away from pristine inland lakes and thousands of acres of state land with easy access to the extensive ORV trail system. Accompanied by a charming 2-bedroom, 1-bathroom trailer, this property invites you to embrace the lifestyle of an outdoor enthusiast. The expansive heated pole barn adds versatility and functionality, providing ample space for storage, hobbies, or even a workshop. Whether you’re seeking a peaceful sanctuary or an outdoor enthusiast’s haven, this idyllic property offers endless possibilities for creating your dream escape.
Last Agent to Sell the Property
Five Star Real Estate - Front St TC License #6501419846 Listed on: 03/15/2024
Property Details
Home Type
- Mobile/Manufactured
Est. Annual Taxes
- $929
Year Built
- Built in 1967
Lot Details
- 13.23 Acre Lot
- Lot Dimensions are 234x1117x702x1257
- Wooded Lot
- The community has rules related to zoning restrictions
Home Design
- Slab Foundation
- Metal Roof
Interior Spaces
- 720 Sq Ft Home
- Paneling
Kitchen
- Oven or Range
- Microwave
Bedrooms and Bathrooms
- 2 Bedrooms
- Primary Bedroom on Main
- 1 Full Bathroom
Parking
- 4 Car Detached Garage
- Heated Garage
- Garage Door Opener
- Gravel Driveway
- RV or Boat Parking
Outdoor Features
- Covered patio or porch
- Pole Barn
- Shed
Utilities
- Forced Air Heating and Cooling System
- Well
- Electric Water Heater
- High Speed Internet
- Satellite Dish
Ownership History
Purchase Details
Similar Homes in Kalkaska, MI
Home Values in the Area
Average Home Value in this Area
Purchase History
| Date | Type | Sale Price | Title Company |
|---|---|---|---|
| Warranty Deed | $74,000 | Antrim County Title Inc |
Property History
| Date | Event | Price | Change | Sq Ft Price |
|---|---|---|---|---|
| 03/07/2025 03/07/25 | Sold | $175,000 | -12.5% | $243 / Sq Ft |
| 08/27/2024 08/27/24 | Price Changed | $199,900 | -11.1% | $278 / Sq Ft |
| 05/09/2024 05/09/24 | Price Changed | $224,900 | -10.0% | $312 / Sq Ft |
| 03/15/2024 03/15/24 | For Sale | $249,900 | -- | $347 / Sq Ft |
Tax History Compared to Growth
Tax History
| Year | Tax Paid | Tax Assessment Tax Assessment Total Assessment is a certain percentage of the fair market value that is determined by local assessors to be the total taxable value of land and additions on the property. | Land | Improvement |
|---|---|---|---|---|
| 2024 | $929 | $50,100 | $0 | $0 |
| 2023 | $885 | $40,400 | $0 | $0 |
| 2022 | $1,035 | $33,100 | $0 | $0 |
| 2021 | $1,006 | $35,500 | $0 | $0 |
| 2020 | $995 | $33,000 | $0 | $0 |
| 2019 | $977 | $27,100 | $0 | $0 |
| 2018 | $969 | $25,700 | $0 | $0 |
| 2016 | $944 | $26,900 | $0 | $0 |
| 2015 | -- | $26,500 | $0 | $0 |
| 2014 | -- | $20,300 | $0 | $0 |
Agents Affiliated with this Home
-
Betsy Hill

Seller's Agent in 2025
Betsy Hill
Five Star Real Estate - Front St TC
(231) 944-8367
58 Total Sales
-
Chad DeBolt
C
Seller Co-Listing Agent in 2025
Chad DeBolt
Five Star Real Estate - Front St TC
(231) 360-0780
27 Total Sales
Map
Source: Northern Great Lakes REALTORS® MLS
MLS Number: 1920257
APN: 001-106-001-11
- 4523 Sunset Trail NE
- 4610 Sanmott Trail
- 11567 Lake Valley Rd NE
- 0 Big Bear Trail NE
- 000 Birchcrest Dr
- 1721 Bradley Ave
- 11572 Centralia Ave
- 1483 W Bear Lake Rd NE
- 5124 Blue Lake Rd NE
- 9591 Tower Rd NE
- 8291 County Road 612 NE Unit 1, 2, 3, 4
- 4446 E Shore Dr NE
- 000 Woodland Dr NE
- TBD Twin Lake Rd
- 4029 E Shore Dr NE Unit 4029
- 4029 E Shore Dr NE
- 4029 E Shore Dr NE Unit 3
- 4872 E Shore Dr NE
- 445 Darwin Ave NE
- 5766 E Shore Dr NE

