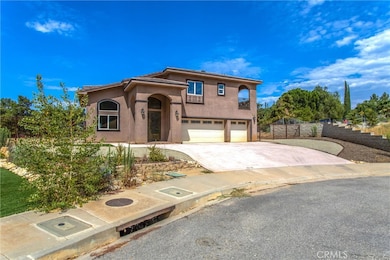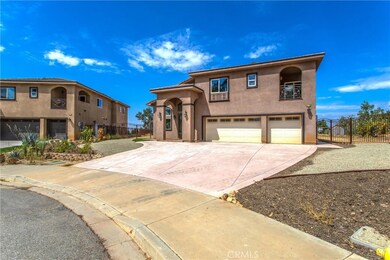
35750 Brookwood Ct Yucaipa, CA 92399
Estimated payment $6,765/month
Highlights
- Wine Cellar
- Solar Power System
- Open Floorplan
- New Construction
- Primary Bedroom Suite
- Dual Staircase
About This Home
Welcome to the brand-new luxury homes at Brookwood Ct, nestled off Wildwood Canyon and Holmes St. Just 4 minutes from Yucaipa Equestrian Center and Wildwood Canyon State Park, this development is among the finest in all of Yucaipa. Upon entering, you'll be greeted by stunning iron doors, leading you into a thoughtfully designed space with high ceilings and an open, welcoming floor plan. Every detail has been meticulously crafted, featuring high-end materials, and designs, including accented iron balconies and a grand staircase. The masterpiece kitchen is a chef's dream, perfect for entertaining and daily living. The main floor includes a luxurious master guest room, while upstairs, a spacious loft area offers additional living space. The beautiful primary bedroom boasts a double sink and jacuzzi, providing a serene retreat. Three additional spacious bedrooms share balconies with breathtaking views that stretch for miles. This home also includes a fully paid-off solar system, ensuring energy efficiency. The expansive backyard offers ample space to create your own resort-style oasis. Situated in a private cul-de-sac, these homes offer both privacy and convenience, with proximity to equestrian facilities, state parks, and all the amenities Yucaipa has to offer. Don't miss this opportunity to own a piece of luxury in one of Yucaipa's most prestigious neighborhoods.
Listing Agent
Keller Williams R. E. Services Brokerage Phone: (626)2033411 License #02061080 Listed on: 07/19/2025

Home Details
Home Type
- Single Family
Est. Annual Taxes
- $11,434
Year Built
- Built in 2024 | New Construction
Lot Details
- 0.47 Acre Lot
- Density is up to 1 Unit/Acre
Parking
- 3 Car Attached Garage
- Parking Available
Home Design
- Slab Foundation
- Flat Tile Roof
Interior Spaces
- 4,135 Sq Ft Home
- 1-Story Property
- Open Floorplan
- Dual Staircase
- Cathedral Ceiling
- Free Standing Fireplace
- Formal Entry
- Wine Cellar
- Family Room Off Kitchen
- Living Room
- Sun or Florida Room
- Mountain Views
Kitchen
- Galley Kitchen
- Open to Family Room
- Walk-In Pantry
- Built-In Range
- Microwave
- Dishwasher
- Kitchen Island
- Granite Countertops
- Self-Closing Drawers and Cabinet Doors
Flooring
- Laminate
- Tile
Bedrooms and Bathrooms
- 5 Bedrooms | 1 Main Level Bedroom
- Primary Bedroom Suite
- Walk-In Closet
- Jack-and-Jill Bathroom
- Bathroom on Main Level
- Bathtub with Shower
- Separate Shower
- Exhaust Fan In Bathroom
Laundry
- Laundry Room
- Washer and Gas Dryer Hookup
Eco-Friendly Details
- Energy-Efficient Appliances
- ENERGY STAR Qualified Equipment for Heating
- Solar Power System
- Solar Heating System
Outdoor Features
- Balcony
- Covered Patio or Porch
Location
- Suburban Location
Utilities
- Central Heating and Cooling System
- Natural Gas Connected
- Tankless Water Heater
Listing and Financial Details
- Tax Lot 5
- Tax Tract Number 14806
- Assessor Parcel Number 1242171220000
- $2,466 per year additional tax assessments
- Seller Considering Concessions
Community Details
Overview
- No Home Owners Association
Recreation
- Dog Park
- Horse Trails
- Bike Trail
Map
Home Values in the Area
Average Home Value in this Area
Tax History
| Year | Tax Paid | Tax Assessment Tax Assessment Total Assessment is a certain percentage of the fair market value that is determined by local assessors to be the total taxable value of land and additions on the property. | Land | Improvement |
|---|---|---|---|---|
| 2025 | $11,434 | $1,007,530 | $84,430 | $923,100 |
| 2024 | $11,434 | $896,774 | $82,774 | $814,000 |
| 2023 | $8,074 | $425,151 | $81,151 | $344,000 |
| 2022 | $1,973 | $79,560 | $79,560 | $0 |
| 2021 | $641 | $14,205 | $14,205 | $0 |
| 2020 | $628 | $14,059 | $14,059 | $0 |
| 2019 | $595 | $13,783 | $13,783 | $0 |
| 2018 | $570 | $13,513 | $13,513 | $0 |
| 2017 | $344 | $13,248 | $13,248 | $0 |
| 2016 | $527 | $12,988 | $12,988 | $0 |
| 2015 | $295 | $12,793 | $12,793 | $0 |
| 2014 | $320 | $12,542 | $12,542 | $0 |
Property History
| Date | Event | Price | Change | Sq Ft Price |
|---|---|---|---|---|
| 07/19/2025 07/19/25 | For Sale | $1,075,000 | -- | $260 / Sq Ft |
Purchase History
| Date | Type | Sale Price | Title Company |
|---|---|---|---|
| Warranty Deed | $546,000 | Chicago Title Company |
Similar Homes in Yucaipa, CA
Source: California Regional Multiple Listing Service (CRMLS)
MLS Number: GD25162718
APN: 1242-171-22
- 0 Brookwood Ct
- 35676 Lynfall St
- 35879 Wildwood Crest Dr
- 35883 Wildwood Crest Dr
- 35885 Wildwood Crest Dr
- 35625 Lynfall St
- 35683 Wildwood Canyon Rd
- 0 Wildwood Canyon Rd Unit IG25183945
- 35550 Bella Vista Dr
- 35476 Wildwood Canyon Rd
- 12602 Grant St
- 35710 Avenue H
- 35408 Cabrini Dr
- 0 Custer St
- 35823 Avenue E
- 13010 Monterey Dr
- 36254 Poplar Dr
- 35264 Mountain View St
- 13525 Big Sky Ct
- 35215 Bella Vista Dr
- 35555 Mountain View St
- 35790 Ramada Ln
- 35227 Avenue C
- 35227 Ave C
- 35391 Yucaipa Blvd Unit 2
- 34855 Avenue E
- 12710 3rd St Unit 3
- 12710 3rd St Unit 98
- 12710 3rd St Unit 19
- 34726 Pecan Ave
- 34575 Eureka Ave
- 35049 Cedar Ave Unit C
- 12301 3rd St
- 34759 Avenue B Ct Unit 1
- 13413 Limestone Dr
- 34610 Pinewood Ct
- 12716 4th St Unit 4
- 11650 Calvin St
- 13457 4th St Unit 4
- 12257 4th St






