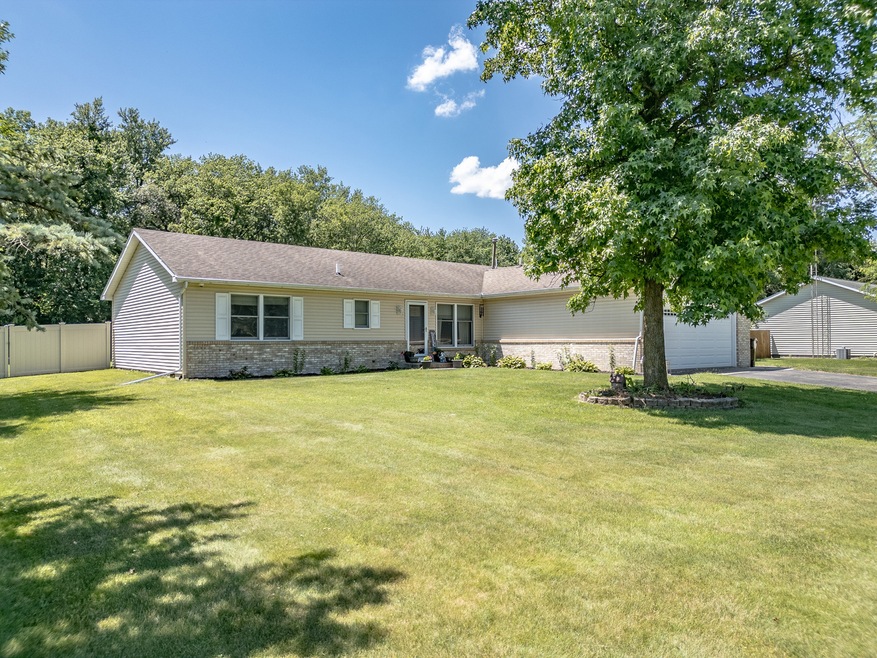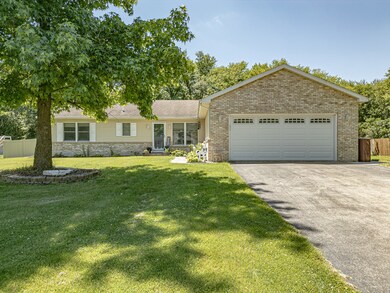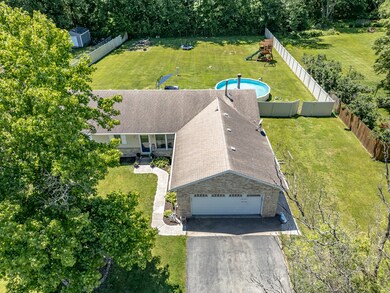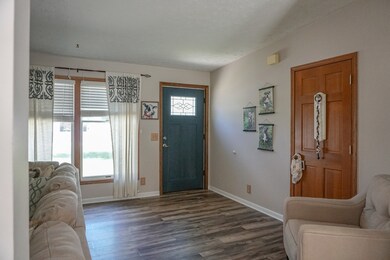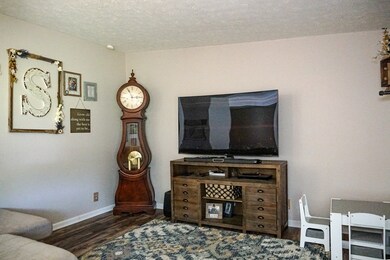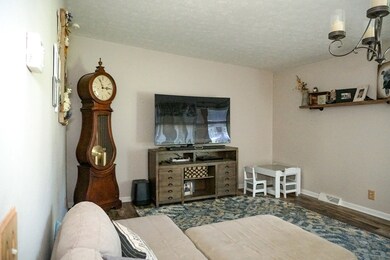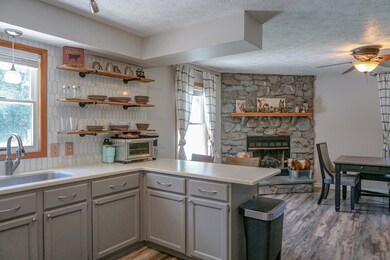
35750 Linden Ln Wilmington, IL 60481
Highlights
- Mature Trees
- Property is near a forest
- Formal Dining Room
- Deck
- Ranch Style House
- Stainless Steel Appliances
About This Home
As of July 2024Early 90's built ranch home features 3 bedrooms and 2 1/2 baths, a large 3/4 acre lot with a huge fence back yard. Updated features of this home include wood laminate floors throughout, a remodeled Primary bath with new vanity, double bowl sink, new fixtures and new tile floor, a newly updated kitchen with new floating shelves, stainless appliances, solid surface countertops, deep bowl kitchen sink, newer lighting, siding, a vinyl privacy fence, a well tank, water filtration system, and water softener. This home has a separate living room, family room with wood burning fireplace, & dining room with a sliding door that opens to a new large concrete patio and pool. The backyard borders a forest preserve area so no backyard neighbors- very private. Come check out this retreat that is just minutes from the Kankee River where you can fish, boat and camp.
Last Agent to Sell the Property
Coldwell Banker Real Estate Group License #475135510

Home Details
Home Type
- Single Family
Est. Annual Taxes
- $4,521
Year Built
- Built in 1992
Lot Details
- 0.73 Acre Lot
- Lot Dimensions are 115x242x140x243
- Fenced Yard
- Paved or Partially Paved Lot
- Mature Trees
- Backs to Trees or Woods
Parking
- 2 Car Attached Garage
- Garage Transmitter
- Garage Door Opener
- Driveway
- Parking Included in Price
Home Design
- Ranch Style House
- Asphalt Roof
- Concrete Perimeter Foundation
Interior Spaces
- 1,700 Sq Ft Home
- Ceiling Fan
- Wood Burning Fireplace
- Family Room with Fireplace
- Formal Dining Room
- Laminate Flooring
Kitchen
- Range
- Stainless Steel Appliances
Bedrooms and Bathrooms
- 3 Bedrooms
- 3 Potential Bedrooms
- Walk-In Closet
- Bathroom on Main Level
- Dual Sinks
- Soaking Tub
Laundry
- Laundry on main level
- Dryer
- Washer
Basement
- Sump Pump
- Crawl Space
Home Security
- Storm Screens
- Storm Doors
- Carbon Monoxide Detectors
Schools
- Reed-Custer Primary Elementary School
- Reed-Custer Intermediate School
- Reed-Custer High School
Utilities
- Forced Air Heating and Cooling System
- Heating System Uses Natural Gas
- 200+ Amp Service
- Well
- Water Softener is Owned
- Private or Community Septic Tank
Additional Features
- Deck
- Property is near a forest
Community Details
- Ranch
Listing and Financial Details
- Homeowner Tax Exemptions
Ownership History
Purchase Details
Home Financials for this Owner
Home Financials are based on the most recent Mortgage that was taken out on this home.Purchase Details
Home Financials for this Owner
Home Financials are based on the most recent Mortgage that was taken out on this home.Purchase Details
Home Financials for this Owner
Home Financials are based on the most recent Mortgage that was taken out on this home.Purchase Details
Home Financials for this Owner
Home Financials are based on the most recent Mortgage that was taken out on this home.Purchase Details
Home Financials for this Owner
Home Financials are based on the most recent Mortgage that was taken out on this home.Purchase Details
Map
Similar Homes in Wilmington, IL
Home Values in the Area
Average Home Value in this Area
Purchase History
| Date | Type | Sale Price | Title Company |
|---|---|---|---|
| Warranty Deed | $280,750 | None Listed On Document | |
| Warranty Deed | $185,000 | First American Title | |
| Warranty Deed | $146,500 | Fidelity National Title | |
| Warranty Deed | $23,000 | Multiple | |
| Warranty Deed | $122,000 | Lawyers Title Pick Up | |
| Warranty Deed | $127,000 | -- |
Mortgage History
| Date | Status | Loan Amount | Loan Type |
|---|---|---|---|
| Open | $275,664 | FHA | |
| Previous Owner | $164,200 | New Conventional | |
| Previous Owner | $175,750 | New Conventional | |
| Previous Owner | $84,000 | Unknown | |
| Previous Owner | $86,600 | Purchase Money Mortgage | |
| Previous Owner | $90,000 | Unknown | |
| Previous Owner | $91,500 | No Value Available |
Property History
| Date | Event | Price | Change | Sq Ft Price |
|---|---|---|---|---|
| 07/19/2024 07/19/24 | Sold | $280,750 | +2.1% | $165 / Sq Ft |
| 06/20/2024 06/20/24 | Pending | -- | -- | -- |
| 06/15/2024 06/15/24 | For Sale | $275,000 | +48.6% | $162 / Sq Ft |
| 06/23/2016 06/23/16 | Sold | $185,000 | -0.3% | -- |
| 05/30/2016 05/30/16 | Pending | -- | -- | -- |
| 05/07/2016 05/07/16 | For Sale | $185,500 | +26.6% | -- |
| 07/31/2013 07/31/13 | Sold | $146,500 | -2.3% | -- |
| 06/24/2013 06/24/13 | Pending | -- | -- | -- |
| 05/27/2013 05/27/13 | Price Changed | $149,900 | -1.4% | -- |
| 05/03/2013 05/03/13 | Price Changed | $152,000 | -1.3% | -- |
| 04/01/2013 04/01/13 | For Sale | $154,000 | -- | -- |
Tax History
| Year | Tax Paid | Tax Assessment Tax Assessment Total Assessment is a certain percentage of the fair market value that is determined by local assessors to be the total taxable value of land and additions on the property. | Land | Improvement |
|---|---|---|---|---|
| 2023 | $4,645 | $82,680 | $11,689 | $70,991 |
| 2022 | $4,645 | $78,459 | $11,092 | $67,367 |
| 2021 | $4,461 | $76,996 | $10,885 | $66,111 |
| 2020 | $4,457 | $76,996 | $10,885 | $66,111 |
| 2019 | $4,396 | $76,423 | $10,804 | $65,619 |
| 2018 | $4,142 | $71,423 | $10,097 | $61,326 |
| 2017 | $3,723 | $66,756 | $9,437 | $57,319 |
| 2016 | $3,580 | $63,771 | $9,015 | $54,756 |
| 2015 | $3,169 | $60,618 | $8,569 | $52,049 |
| 2014 | $3,169 | $59,250 | $8,376 | $50,874 |
| 2013 | $3,169 | $60,293 | $8,523 | $51,770 |
Source: Midwest Real Estate Data (MRED)
MLS Number: 12085408
APN: 25-19-405-010
- 35828 Jay Dr
- 35737 Jay Dr
- 000 W Rt 113 Hwy
- 21324 Illinois 113
- 0000 Illinois 113
- 22305 Illinois 113
- 35110 S Rivals Rd
- lot 1 S Irish Ln
- 21860 Illinois 113
- 34005 S Rivals Rd
- 34769 Zilm Rd
- 14 Hickory Ave
- 5 Elmwood Ave
- 8 Elmwood Ave
- 2 Elmwood Ave
- 34327 S Lakeside Terrace
- 22915 Mcguire Rd
- 0002 W 5000n Rd
- 33620 S West River Rd
- 18412 W Manteno Rd
