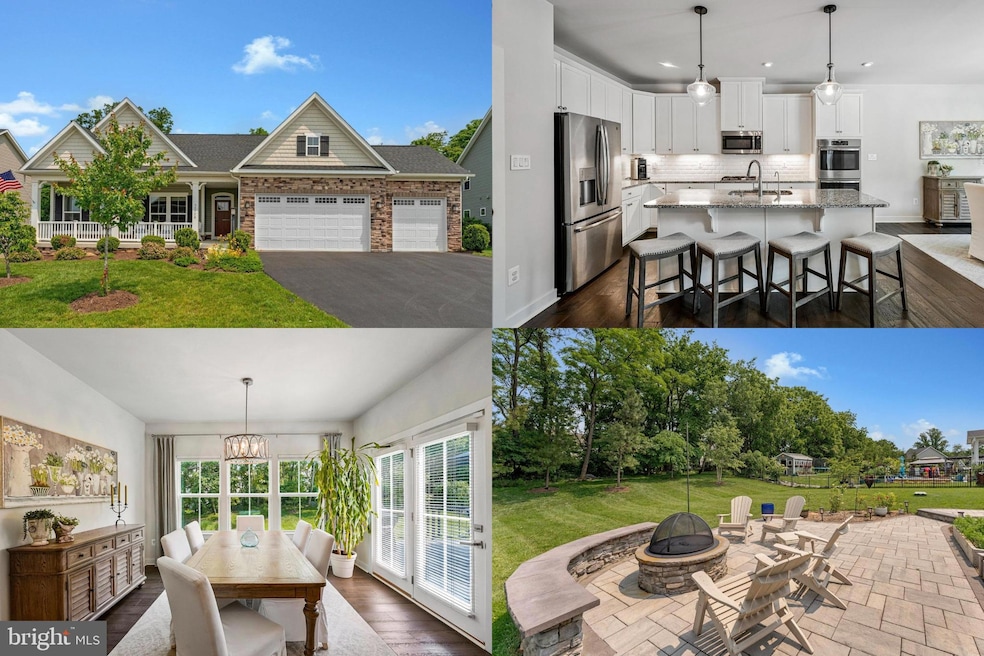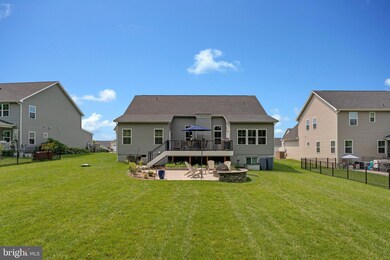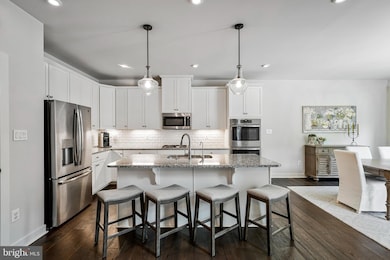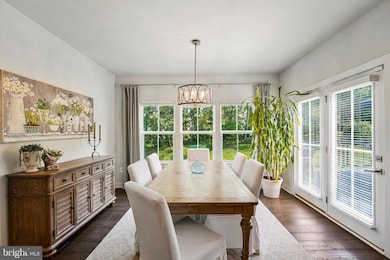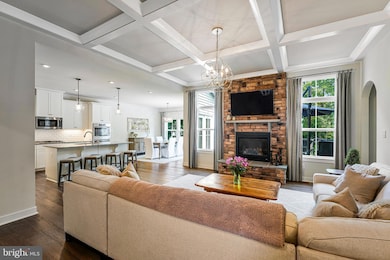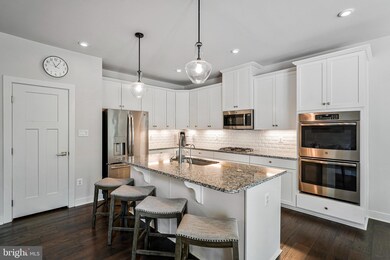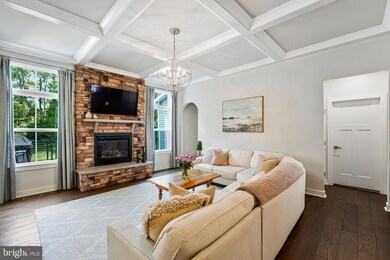
35758 Cody Farm Dr Round Hill, VA 20141
Highlights
- Rambler Architecture
- 1 Fireplace
- Water Treatment System
- Round Hill Elementary School Rated A-
- 3 Car Attached Garage
- Forced Air Heating and Cooling System
About This Home
As of July 2025Welcome to this stunning, turn-key home that perfectly blends comfort, style, and modern upgrades. As you enter, you're welcomed by gleaming engineered hardwood floors that flow seamlessly throughout the main level. The open layout begins with a versatile front bedroom that can also function as a home office, ideal for today’s flexible living needs. The spacious family room impresses with coffered ceilings and a gas fireplace set against a striking stone wall, offering warmth and sophistication. The beautifully updated kitchen overlooks the family room and features a large island, granite countertops, white cabinetry, stainless steel appliances, and an adjoining dining area—perfect for casual meals or entertaining guests. All lighting fixtures throughout the home were updated in 2022, adding a fresh, modern feel. A generously sized secondary bedroom is located on the main level, served by a fully updated hallway bathroom with contemporary finishes. The owner’s suite is a true retreat, featuring a 4-foot bump-out for added space, elegant tray ceiling, his and her closets, and a luxurious en-suite bathroom complete with dual vanities and a spacious shower. A convenient main-level laundry room completes the primary living space. Step outside to enjoy the beautifully landscaped outdoor area on a premium lot that backs to trees for added privacy. Whether relaxing on the Trex deck or gathering around the custom patio and fire pit—added in 2020—this space is perfect for entertaining year-round. The lower level includes a large recreation room, an additional full bedroom and full bathroom, and two sizable unfinished areas offering endless potential for storage, a gym, or workshop. Additional features include a full-house water filtration system with reverse osmosis and a water treatment system, both added in 2019. Ideally located close to shopping and dining, yet tucked away from the hustle and bustle, this home offers the best of both worlds. The HOA fee includes mowing, landscaping, and trash service, making for a low-maintenance and convenient lifestyle. Schedule your showing today!
Last Agent to Sell the Property
Keller Williams Realty License #0225174916 Listed on: 06/11/2025

Home Details
Home Type
- Single Family
Est. Annual Taxes
- $5,809
Year Built
- Built in 2019
Lot Details
- 0.29 Acre Lot
- Property is zoned PDH3
HOA Fees
- $168 Monthly HOA Fees
Parking
- 3 Car Attached Garage
- Garage Door Opener
- Driveway
Home Design
- Rambler Architecture
- Vinyl Siding
Interior Spaces
- Property has 2 Levels
- Ceiling Fan
- 1 Fireplace
- Window Treatments
- Basement Fills Entire Space Under The House
Kitchen
- Built-In Oven
- Cooktop
- Built-In Microwave
- Freezer
- Ice Maker
- Dishwasher
- Disposal
Bedrooms and Bathrooms
Laundry
- Dryer
- Washer
Schools
- Round Hill Elementary School
- Harmony Middle School
- Woodgrove High School
Utilities
- Forced Air Heating and Cooling System
- Water Treatment System
- Natural Gas Water Heater
Community Details
- Association fees include lawn maintenance, trash
Listing and Financial Details
- Tax Lot 21
- Assessor Parcel Number 583107807000
Ownership History
Purchase Details
Home Financials for this Owner
Home Financials are based on the most recent Mortgage that was taken out on this home.Purchase Details
Home Financials for this Owner
Home Financials are based on the most recent Mortgage that was taken out on this home.Purchase Details
Similar Homes in Round Hill, VA
Home Values in the Area
Average Home Value in this Area
Purchase History
| Date | Type | Sale Price | Title Company |
|---|---|---|---|
| Deed | $875,000 | Chicago Title | |
| Special Warranty Deed | $628,135 | Stewart Title Guaranty Co | |
| Special Warranty Deed | $441,793 | Nvr Settlement Services Inc |
Mortgage History
| Date | Status | Loan Amount | Loan Type |
|---|---|---|---|
| Previous Owner | $509,100 | Stand Alone Refi Refinance Of Original Loan | |
| Previous Owner | $497,600 | Adjustable Rate Mortgage/ARM |
Property History
| Date | Event | Price | Change | Sq Ft Price |
|---|---|---|---|---|
| 07/15/2025 07/15/25 | Sold | $875,000 | +2.9% | $247 / Sq Ft |
| 06/17/2025 06/17/25 | For Sale | $850,000 | 0.0% | $240 / Sq Ft |
| 06/16/2025 06/16/25 | Pending | -- | -- | -- |
| 06/11/2025 06/11/25 | Pending | -- | -- | -- |
| 06/11/2025 06/11/25 | For Sale | $850,000 | -- | $240 / Sq Ft |
Tax History Compared to Growth
Tax History
| Year | Tax Paid | Tax Assessment Tax Assessment Total Assessment is a certain percentage of the fair market value that is determined by local assessors to be the total taxable value of land and additions on the property. | Land | Improvement |
|---|---|---|---|---|
| 2025 | $5,827 | $723,900 | $191,800 | $532,100 |
| 2024 | $5,810 | $671,620 | $191,800 | $479,820 |
| 2023 | $5,617 | $641,980 | $185,400 | $456,580 |
| 2022 | $5,498 | $617,720 | $160,400 | $457,320 |
| 2021 | $5,350 | $545,930 | $150,400 | $395,530 |
| 2020 | $5,485 | $529,980 | $150,400 | $379,580 |
| 2019 | $0 | $425,020 | $0 | $425,020 |
Agents Affiliated with this Home
-
Sarah Reynolds

Seller's Agent in 2025
Sarah Reynolds
Keller Williams Realty
(703) 844-3425
3,676 Total Sales
-
Sue Puleo

Buyer's Agent in 2025
Sue Puleo
BHHS PenFed (actual)
(540) 454-2959
9 Total Sales
Map
Source: Bright MLS
MLS Number: VALO2098486
APN: 583-10-7807
- 17173 Magic Mountain Dr
- Lot 1 C Harmon Lodge Way
- 17363 Avion Square
- 17365 Avion Square
- 19 N Bridge St
- 19 E Loudoun St
- 7 E Loudoun St
- 6 W Loudoun St
- 10 New Cut Rd
- 36169 E Loudoun St
- 14 S Locust St
- 35739 Hayman Ln
- 35298 Scotland Heights Rd
- 35330 Scotland Heights Rd
- 5 Ramsdell Ct
- 17302 Simmons Rd
- 17746 Sweetgum Place
- 36181 Foxlore Farm Ln
- 17895 Airmont Rd
- 17212 Simmons Rd
