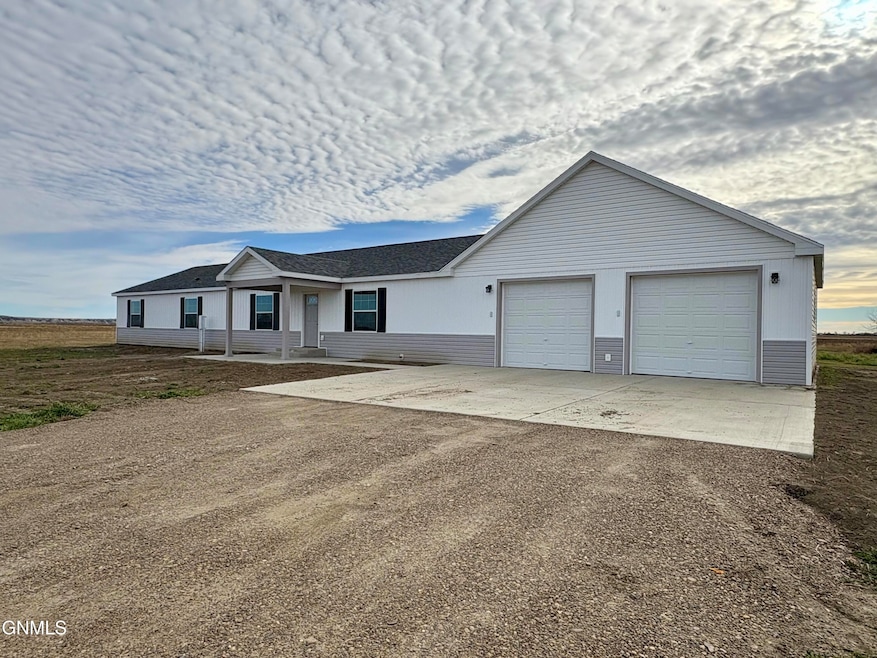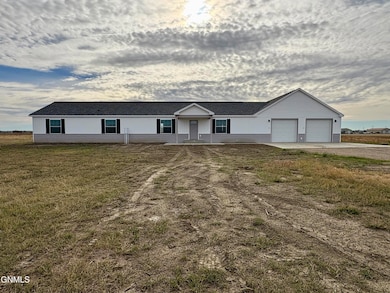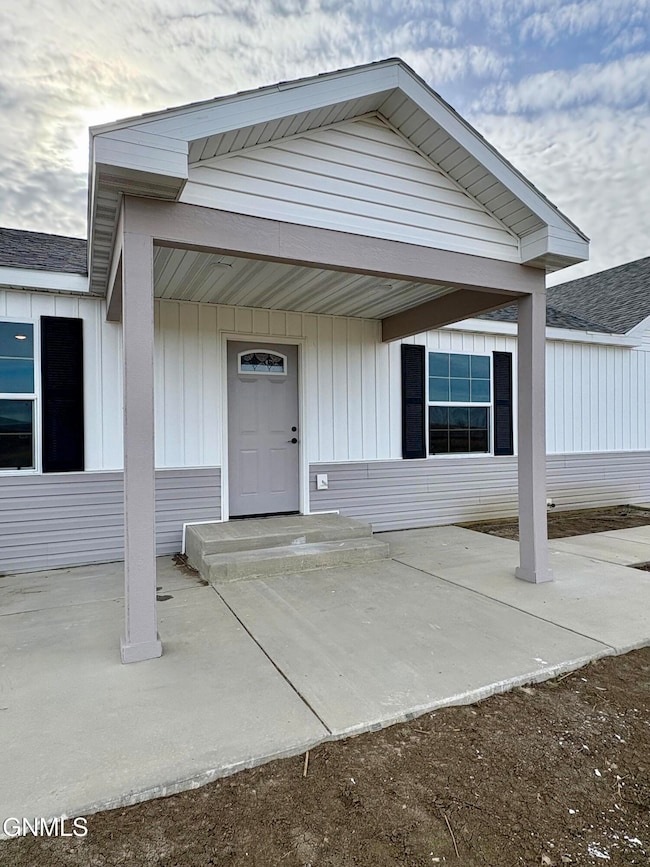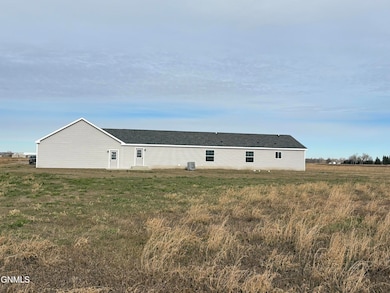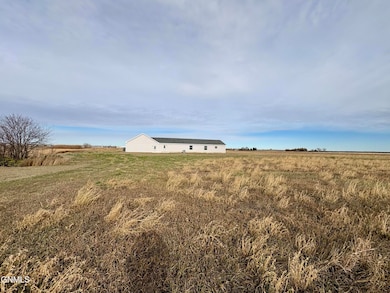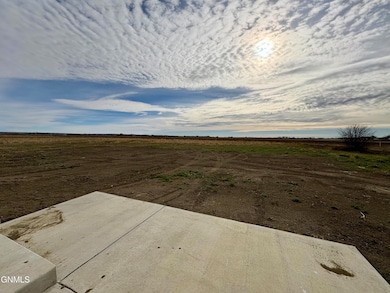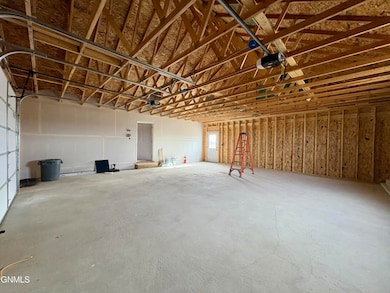3576 160j Ave NW East Fairview, ND 59221
Estimated payment $2,502/month
Highlights
- Ranch Style House
- No HOA
- Cul-De-Sac
- Private Yard
- Double-Wide Driveway
- Porch
About This Home
2012 modular home has been moved to location and completely remodeled in 2025 and offers all main floor living. The home is located in a small peaceful subdivision in Dore just south of the confluence of the Yellowstone & Missouri Rivers. The 4 bedroom/4 bathroom home has an open floor plan with an eat-in kitchen, dining room & living room that is perfect for even large gatherings. The home sits on a 2.73 acre lot & has a new 30' X 30' attached garage.
The kitchen features dark stained cabinets & shelving that is complemented by a white island & china hutch. Custom backsplash adds more beauty to this kitchen. New stainless appliances complete the look. There is a large storage room and pantry just off the kitchen.
Each roomy bedroom has its own bathroom. The primary bedroom has room for large bedroom furniture and seating. The bathroom has a luxurious soaking tub & separate shower as well has dual sinks. The beautiful tile floor & backsplash will make you feel like you are at the spa!
The interior doors are solid dark stained wood that add a richness to the home. Click on the listing to see if this property is a place you would like to call home. Call/text your Realtor to set up a showing before it is gone!
Property Details
Home Type
- Modular Prefabricated Home
Year Built
- Built in 2012
Lot Details
- 2.73 Acre Lot
- Cul-De-Sac
- Private Entrance
- Pie Shaped Lot
- Level Lot
- Private Yard
Parking
- 2 Car Attached Garage
- Parking Pad
- Inside Entrance
- Front Facing Garage
- Double-Wide Driveway
- Additional Parking
Home Design
- Single Family Detached Home
- Ranch Style House
- Modular Prefabricated Home
- Shingle Roof
- Asphalt Roof
- Vinyl Siding
- Concrete Perimeter Foundation
Interior Spaces
- 2,280 Sq Ft Home
- Ceiling Fan
- Living Room
- Dining Room
- Crawl Space
- Fire and Smoke Detector
- Property Views
Kitchen
- Electric Range
- Dishwasher
Flooring
- Carpet
- Laminate
Bedrooms and Bathrooms
- 4 Bedrooms
- Walk-In Closet
- 4 Full Bathrooms
- Soaking Tub
Laundry
- Laundry Room
- Laundry on main level
Accessible Home Design
- Accessible Bedroom
- Accessible Kitchen
- Accessible Closets
Outdoor Features
- Patio
- Rain Gutters
- Porch
Utilities
- Forced Air Heating and Cooling System
- Septic System
- Fiber Optics Available
Community Details
- No Home Owners Association
- Bakken Beds Subdivision
Listing and Financial Details
- Assessor Parcel Number 240400600
Map
Home Values in the Area
Average Home Value in this Area
Property History
| Date | Event | Price | List to Sale | Price per Sq Ft |
|---|---|---|---|---|
| 11/11/2025 11/11/25 | For Sale | $399,000 | -- | $175 / Sq Ft |
Source: Bismarck Mandan Board of REALTORS®
MLS Number: 4022699
- 0000 36th St NW
- 16121 36th St NW
- 16072 35th St NW
- 16075 36th St NW
- 103 N Central Ave
- 4 Ellery Ave
- 413 S Central Ave
- 503 W 6th St
- 0 7th St
- 905 7th St
- 916 S Pleasant
- 16112 29th St NW
- 35463 County Road 129
- NHN County Road 347 Sidney
- 0 Nhn County Road 347
- 12645 Montana 200
- 0 Block 1 Lot 2 Unit 24-776
- Tbd Ponderosa St
- Tbd Cochise St Block 1 Lot 1
- Tbd Hoss St Block 3 Lot9
- 412 Sunrise Ct Unit 412
- 907 3rd St NW
- 3709 7th St W
- 3710 26th St W
- 3001 Harvest Hills Dr
- 3024 Sleepy Ridge Ave
- 1535B 19th Ave W
- 1321 11th St W
- 3017 31st Ave W
- 2829 27th St W
- 522 5th St W Unit 1
- 2710 24th Ave W
- 2120-2220 29th St W
- 301 2nd St W
- 2706-2820 17th Ave W
- 700 E Highland Dr
- 1418 42nd St W
- 3315 2nd Ave E
- 206 32nd St E
- 2600 University Ave
