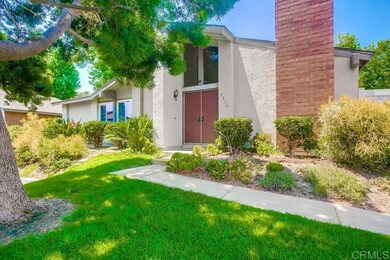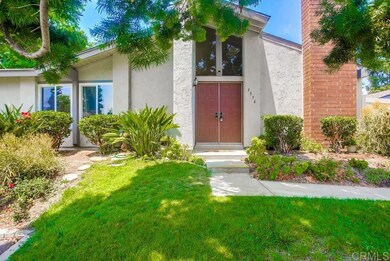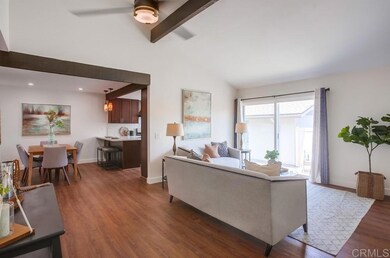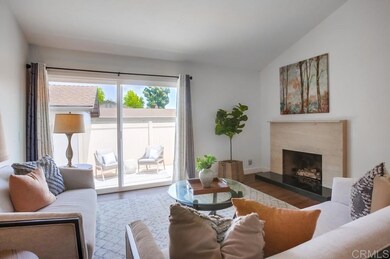
3576 Papaya Way Oceanside, CA 92058
San Luis Rey NeighborhoodHighlights
- In Ground Pool
- Neighborhood Views
- Laundry Room
- Main Floor Bedroom
- 2 Car Attached Garage
- Forced Air Heating System
About This Home
As of July 2024Introducing a sophisticated residence located at 3576 Papaya Way. This home has been updated with new cabinets, quartz countertops, vinyl flooring throughout, dual paned vinyl windows, and a new furnace. Currently two bedrooms are joined with a walk-through making it a perfect for a bedroom with a connected office setup. The well-appointed kitchen is equipped with modern amenities, including a 6 burner gas stove, microwave, and refrigerator, ensuring a seamless culinary experience. Step outside to your private patio, offering a serene space for relaxation and outdoor gatherings. Residents of this distinguished home will have access to two community pools and spas, providing a refreshing retreat just steps away. The 2 bay detached garage provides ample space for parking and storage, with direct access to your private patio and entrance to the home, while the convenience of laundry in the unit adds practicality to daily routines. Perfectly situated near the San Luis Rey bike path, this home encourages an active lifestyle and offers easy access to outdoor activities and a scenic route to the beach. In essence, 3576 Papaya Way embodies a refined lifestyle in a sought-after locale, where every detail has been carefully considered for the discerning homeowner. Embrace the opportunity to make this exceptional property your own.
Last Agent to Sell the Property
Compass Brokerage Email: richard.morgan@compass.com Listed on: 07/12/2024

Last Buyer's Agent
Oleksandra Galanis
Redfin Corporation License #01904541

Townhouse Details
Home Type
- Townhome
Est. Annual Taxes
- $4,102
Year Built
- Built in 1985
HOA Fees
- $612 Monthly HOA Fees
Parking
- 2 Car Attached Garage
Interior Spaces
- 1,269 Sq Ft Home
- 1-Story Property
- Gas Fireplace
- Living Room with Fireplace
- Neighborhood Views
Kitchen
- Gas Oven
- Six Burner Stove
- Gas Cooktop
- Range Hood
- Microwave
- Dishwasher
- Disposal
Bedrooms and Bathrooms
- 3 Main Level Bedrooms
- 2 Full Bathrooms
Laundry
- Laundry Room
- Dryer
- Washer
Utilities
- Forced Air Heating System
- Gas Water Heater
Additional Features
- In Ground Pool
- 1 Common Wall
Listing and Financial Details
- Tax Tract Number 9790
- Assessor Parcel Number 1581903019
- $44 per year additional tax assessments
Community Details
Overview
- 138 Units
- Los Arbolitos Association, Phone Number (959) 508-1565
- Power Stone Property Management HOA
- Los Arbolitos
Recreation
- Community Pool
- Community Spa
Ownership History
Purchase Details
Home Financials for this Owner
Home Financials are based on the most recent Mortgage that was taken out on this home.Purchase Details
Home Financials for this Owner
Home Financials are based on the most recent Mortgage that was taken out on this home.Purchase Details
Purchase Details
Similar Homes in Oceanside, CA
Home Values in the Area
Average Home Value in this Area
Purchase History
| Date | Type | Sale Price | Title Company |
|---|---|---|---|
| Grant Deed | $595,000 | First American Title | |
| Grant Deed | $345,000 | Wfg Title Co Of Ca San Diego | |
| Interfamily Deed Transfer | -- | None Available | |
| Deed | $84,900 | -- |
Mortgage History
| Date | Status | Loan Amount | Loan Type |
|---|---|---|---|
| Previous Owner | $300,000 | VA | |
| Previous Owner | $300,000 | VA |
Property History
| Date | Event | Price | Change | Sq Ft Price |
|---|---|---|---|---|
| 07/25/2024 07/25/24 | Sold | $595,000 | 0.0% | $469 / Sq Ft |
| 07/14/2024 07/14/24 | Pending | -- | -- | -- |
| 07/12/2024 07/12/24 | For Sale | $595,000 | +72.5% | $469 / Sq Ft |
| 02/24/2020 02/24/20 | Sold | $345,000 | -4.2% | $272 / Sq Ft |
| 01/14/2020 01/14/20 | Pending | -- | -- | -- |
| 01/01/2020 01/01/20 | For Sale | $360,000 | -- | $284 / Sq Ft |
Tax History Compared to Growth
Tax History
| Year | Tax Paid | Tax Assessment Tax Assessment Total Assessment is a certain percentage of the fair market value that is determined by local assessors to be the total taxable value of land and additions on the property. | Land | Improvement |
|---|---|---|---|---|
| 2025 | $4,102 | $595,000 | $79,117 | $515,883 |
| 2024 | $4,102 | $369,906 | $49,186 | $320,720 |
| 2023 | $3,975 | $362,654 | $48,222 | $314,432 |
| 2022 | $3,914 | $355,544 | $47,277 | $308,267 |
| 2021 | $3,927 | $348,573 | $46,350 | $302,223 |
| 2020 | $1,720 | $157,645 | $20,962 | $136,683 |
| 2019 | $1,670 | $154,554 | $20,551 | $134,003 |
| 2018 | $1,650 | $151,525 | $20,149 | $131,376 |
| 2017 | $1,619 | $148,554 | $19,754 | $128,800 |
| 2016 | $1,565 | $145,642 | $19,367 | $126,275 |
| 2015 | $1,519 | $143,456 | $19,077 | $124,379 |
| 2014 | $1,460 | $140,647 | $18,704 | $121,943 |
Agents Affiliated with this Home
-

Seller's Agent in 2024
Richard Morgan
Compass
(619) 200-3844
4 in this area
25 Total Sales
-
O
Buyer's Agent in 2024
Oleksandra Galanis
Redfin Corporation
Map
Source: California Regional Multiple Listing Service (CRMLS)
MLS Number: NDP2406139
APN: 158-190-30-19
- 3581 Coconut Way
- 703 Kingbird Loop
- 701 Kingbird Loop
- 740 Kingbird Loop
- 750 Kingbird Loop
- 754 Kingbird Loop
- 615 Fredricks Ave Unit 134
- 615 Fredricks Ave Unit 157
- 615 Fredricks Ave Unit 145
- 615 Fredricks Ave Unit 103
- 3694 Branch Ct
- 3939 Magnolia Rd
- 200 N El Camino Real Unit 392
- 200 N El Camino Real Unit 282
- 200 N El Camino Real Unit 80
- 200 N El Camino Real Unit 74
- 200 N El Camino Real Unit 415
- 200 N El Camino Real Unit 345
- 200 N El Camino Real Unit 107
- 200 N El Camino Real Unit 67






