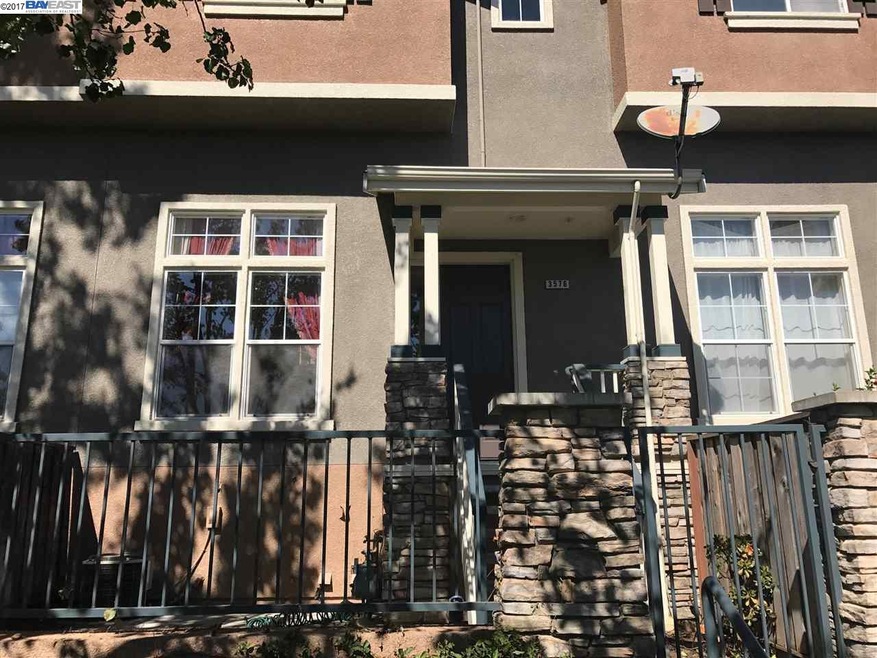
3576 Sequoia Common Fremont, CA 94536
Centerville District NeighborhoodEstimated Value: $1,160,377
Highlights
- Fireplace in Primary Bedroom
- 5-minute walk to Fremont-Centerville
- Wood Flooring
- Parkmont Elementary School Rated A
- Traditional Architecture
- 2 Car Attached Garage
About This Home
As of November 2017THIS NEWER TOWNHOUSE DESIGNATED TO PARKMONT ELEMENTARY SCHOOL FEATURES 3 BEDROOMS 2.5 BATHROOMS, CATHEDRAL CEILINGS, FRESHLY PAINTED INTERIOR, LARGE KITCHEN W/APPLIANCES,LIVING ROOM WITH FIRE PLACE,FORMAL DINING AREA,NEW CARPET BEDROOMS& STAIRCASE, 2 CAR ATTACHED GARAGE,COMMON AREA PLAY PLACE FOR KIDS. CLOSE TO ALL AMENITIES, BART STATION,SHOPPING ETC. LOCATION, LOCATION ,LOCATION Please standby for Additonal Pictures-will be uploaded soon
Last Agent to Sell the Property
Sunworld Bankers & RE License #01245613 Listed on: 09/29/2017
Townhouse Details
Home Type
- Townhome
Est. Annual Taxes
- $11,537
Year Built
- Built in 2005
Lot Details
- 1,132 Sq Ft Lot
- Front Yard
HOA Fees
- $225 Monthly HOA Fees
Parking
- 2 Car Attached Garage
- Garage Door Opener
Home Design
- Traditional Architecture
Interior Spaces
- Double Pane Windows
- Living Room with Fireplace
- Dining Room with Fireplace
- Washer and Dryer Hookup
Kitchen
- Gas Range
- Dishwasher
- Disposal
Flooring
- Wood
- Carpet
- Tile
Bedrooms and Bathrooms
- 3 Bedrooms
- Fireplace in Primary Bedroom
Utilities
- Forced Air Heating and Cooling System
- Gas Water Heater
Community Details
- Association fees include common area maintenance
- 60 Units
- Mis Match Association, Phone Number (888) 277-5580
- Sequoia Crossing Subdivision
Listing and Financial Details
- Assessor Parcel Number 501182668
Ownership History
Purchase Details
Home Financials for this Owner
Home Financials are based on the most recent Mortgage that was taken out on this home.Purchase Details
Home Financials for this Owner
Home Financials are based on the most recent Mortgage that was taken out on this home.Purchase Details
Home Financials for this Owner
Home Financials are based on the most recent Mortgage that was taken out on this home.Similar Homes in Fremont, CA
Home Values in the Area
Average Home Value in this Area
Purchase History
| Date | Buyer | Sale Price | Title Company |
|---|---|---|---|
| Tan Xuan | $855,000 | Fidelity National Title Co | |
| Singh Ajay Kumar | $367,000 | Fidelity National Title Co | |
| Rani Singh Rakesh Kumar | $630,500 | First American Title Co |
Mortgage History
| Date | Status | Borrower | Loan Amount |
|---|---|---|---|
| Open | Tan Xuan | $603,033 | |
| Closed | Tan Xuan | $641,250 | |
| Previous Owner | Singh Ajay Kumar | $275,200 | |
| Previous Owner | Singh Rakesh Kumar | $84,000 | |
| Previous Owner | Rani Singh Rakesh Kumar | $498,880 |
Property History
| Date | Event | Price | Change | Sq Ft Price |
|---|---|---|---|---|
| 02/04/2025 02/04/25 | Off Market | $855,000 | -- | -- |
| 11/14/2017 11/14/17 | Sold | $855,000 | +0.7% | $563 / Sq Ft |
| 10/12/2017 10/12/17 | Pending | -- | -- | -- |
| 09/29/2017 09/29/17 | For Sale | $849,000 | -- | $559 / Sq Ft |
Tax History Compared to Growth
Tax History
| Year | Tax Paid | Tax Assessment Tax Assessment Total Assessment is a certain percentage of the fair market value that is determined by local assessors to be the total taxable value of land and additions on the property. | Land | Improvement |
|---|---|---|---|---|
| 2024 | $11,537 | $953,751 | $286,125 | $667,626 |
| 2023 | $11,235 | $935,053 | $280,516 | $654,537 |
| 2022 | $11,100 | $916,721 | $275,016 | $641,705 |
| 2021 | $10,832 | $898,750 | $269,625 | $629,125 |
| 2020 | $10,880 | $889,541 | $266,862 | $622,679 |
| 2019 | $10,764 | $872,100 | $261,630 | $610,470 |
| 2018 | $10,557 | $855,000 | $256,500 | $598,500 |
| 2017 | $5,160 | $397,185 | $119,155 | $278,030 |
| 2016 | $5,066 | $389,397 | $116,819 | $272,578 |
| 2015 | $4,991 | $383,551 | $115,065 | $268,486 |
| 2014 | $4,909 | $376,038 | $112,811 | $263,227 |
Agents Affiliated with this Home
-
Steve Sharma
S
Seller's Agent in 2017
Steve Sharma
Sunworld Bankers & RE
(510) 393-8019
33 Total Sales
-
Billy Chiang

Buyer's Agent in 2017
Billy Chiang
MJC Realty
(408) 621-6197
1 Total Sale
Map
Source: Bay East Association of REALTORS®
MLS Number: 40798816
APN: 501-1826-068-00
- 37532 Trestle Terrace
- 3670 Parish Ave
- 37462 Parish Cir Unit 19D
- 3439 Foxtail Terrace
- 3413 Foxtail Terrace Unit LU245
- 3445 Foxtail Terrace
- 3449 Foxtail Terrace Unit LU101
- 3353 Greenwood Dr
- 37357 Sequoia Rd
- 3685 Nutwood Terrace Unit 313
- 3324 Red Cedar Terrace
- 3580 Birchwood Terrace Unit 105
- 3443 Pepperwood Terrace Unit 101
- 3402 Pinewood Terrace Unit 211
- 3467 Pinewood Terrace Unit 205
- 3101 Dunsanay Ct
- 3371 Baywood Terrace Unit 112
- 37000 Meadowbrook Common Unit 202
- 37336 Duckling Terrace
- 38043 Buxton Common
- 3576 Sequoia Common
- 3582 Sequoia Common
- 3570 Sequoia Common
- 3564 Sequoia Common
- 3571 Sequoia Common
- 3577 Sequoia Common
- 3565 Sequoia Common
- 3552 Sequoia Common
- 3559 Sequoia Common
- 37378 Parish Cir Unit 18
- 37362 Parish Cir Unit 181
- 37374 Parish Cir Unit 18B
- 37382 Parish Cir Unit 18A
- 37354 Parish Cir Unit 18J
- 37362 Parish Cir Unit 18I
- 37378 Parish Cir
- 37386 Parish Cir Unit 18F
- 37350 Parish Cir Unit 18E
- 37358 Parish Cir Unit 18D
- 37366 Parish Cir Unit 18C
