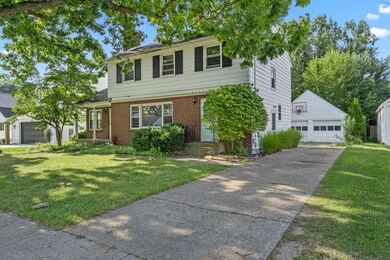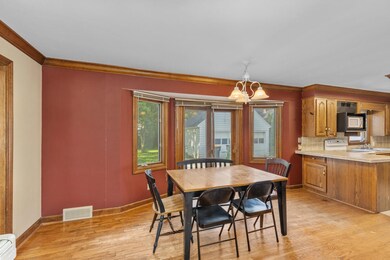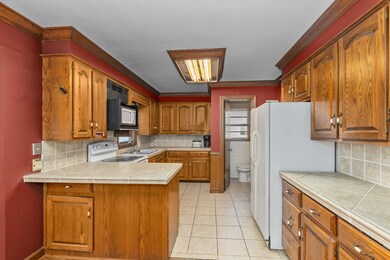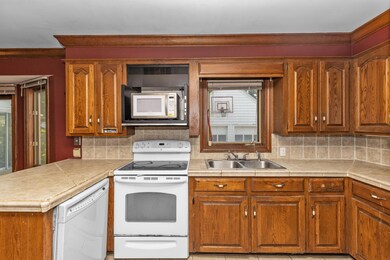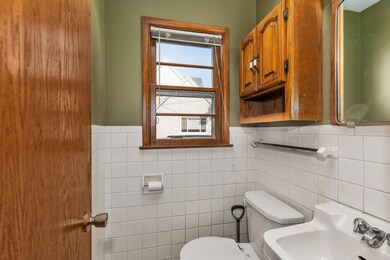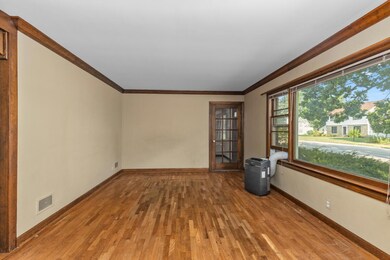
3576 Van Buren St Hudsonville, MI 49426
Highlights
- Colonial Architecture
- Sun or Florida Room
- Patio
- Park Elementary School Rated A
- 2 Car Detached Garage
- Snack Bar or Counter
About This Home
As of May 2025Sweat Equity Opportunity! Charming 3-bedroom, 1.5-bath home offers endless potential. Main floor includes a kitchen, dining area, living room with fireplace, bonus space with separate entry (ideal for a home business), a 3-season room, and a half bath. Upstairs, find 3 bedrooms and a spacious full bath. The basement features laundry, storage, and potential for an unfinished rec room. Additional features include a 2-stall unattached garage and a rear patio area. Wood floors throughout the home. Perfect for those looking to add personal touches and value! Seller priced the home for buyer to be able to do all needed updating and overdue maintenance.
Last Agent to Sell the Property
RE/MAX Premier License #6502431208 Listed on: 08/01/2024

Home Details
Home Type
- Single Family
Est. Annual Taxes
- $3,010
Year Built
- Built in 1953
Lot Details
- 8,316 Sq Ft Lot
- Lot Dimensions are 63x132
Parking
- 2 Car Detached Garage
- Front Facing Garage
Home Design
- Colonial Architecture
- Brick Exterior Construction
- Asphalt Roof
- Rubber Roof
- Aluminum Siding
Interior Spaces
- 1,850 Sq Ft Home
- 3-Story Property
- Replacement Windows
- Living Room with Fireplace
- Sun or Florida Room
Kitchen
- <<OvenToken>>
- Dishwasher
- Snack Bar or Counter
Bedrooms and Bathrooms
- 3 Bedrooms
Laundry
- Dryer
- Washer
Basement
- Basement Fills Entire Space Under The House
- Laundry in Basement
Outdoor Features
- Patio
Utilities
- Forced Air Heating System
- Heating System Uses Natural Gas
- Natural Gas Water Heater
Ownership History
Purchase Details
Home Financials for this Owner
Home Financials are based on the most recent Mortgage that was taken out on this home.Purchase Details
Home Financials for this Owner
Home Financials are based on the most recent Mortgage that was taken out on this home.Purchase Details
Purchase Details
Purchase Details
Home Financials for this Owner
Home Financials are based on the most recent Mortgage that was taken out on this home.Purchase Details
Similar Homes in Hudsonville, MI
Home Values in the Area
Average Home Value in this Area
Purchase History
| Date | Type | Sale Price | Title Company |
|---|---|---|---|
| Warranty Deed | $404,050 | Star Title | |
| Warranty Deed | $248,000 | None Listed On Document | |
| Warranty Deed | $138,512 | None Listed On Document | |
| Quit Claim Deed | -- | None Available | |
| Warranty Deed | $140,000 | Safe Title Inc | |
| Interfamily Deed Transfer | -- | -- |
Mortgage History
| Date | Status | Loan Amount | Loan Type |
|---|---|---|---|
| Open | $323,240 | New Conventional | |
| Previous Owner | $58,000 | Credit Line Revolving |
Property History
| Date | Event | Price | Change | Sq Ft Price |
|---|---|---|---|---|
| 05/14/2025 05/14/25 | Sold | $404,050 | +3.6% | $180 / Sq Ft |
| 04/28/2025 04/28/25 | Pending | -- | -- | -- |
| 04/24/2025 04/24/25 | For Sale | $389,900 | +57.2% | $173 / Sq Ft |
| 08/28/2024 08/28/24 | Sold | $248,000 | -0.8% | $134 / Sq Ft |
| 08/06/2024 08/06/24 | Pending | -- | -- | -- |
| 08/01/2024 08/01/24 | For Sale | $250,000 | +78.6% | $135 / Sq Ft |
| 06/21/2013 06/21/13 | Sold | $140,000 | +0.1% | $61 / Sq Ft |
| 06/07/2013 06/07/13 | Pending | -- | -- | -- |
| 05/30/2013 05/30/13 | For Sale | $139,900 | -- | $61 / Sq Ft |
Tax History Compared to Growth
Tax History
| Year | Tax Paid | Tax Assessment Tax Assessment Total Assessment is a certain percentage of the fair market value that is determined by local assessors to be the total taxable value of land and additions on the property. | Land | Improvement |
|---|---|---|---|---|
| 2025 | $3,138 | $158,700 | $0 | $0 |
| 2024 | $3,010 | $158,700 | $0 | $0 |
| 2023 | $2,872 | $126,900 | $0 | $0 |
| 2022 | $2,732 | $99,000 | $0 | $0 |
| 2021 | $2,651 | $95,200 | $0 | $0 |
| 2020 | $2,620 | $95,000 | $0 | $0 |
| 2019 | $2,648 | $83,200 | $0 | $0 |
| 2018 | $2,501 | $80,000 | $0 | $0 |
| 2017 | -- | $75,800 | $0 | $0 |
| 2016 | -- | $70,700 | $0 | $0 |
| 2015 | -- | $70,000 | $0 | $0 |
| 2014 | -- | $65,900 | $0 | $0 |
Agents Affiliated with this Home
-
David Draayer
D
Seller's Agent in 2025
David Draayer
Five Star Real Estate (Grandv)
(616) 581-6609
134 Total Sales
-
Micah Childress

Seller Co-Listing Agent in 2025
Micah Childress
Five Star Real Estate (Grandv)
(616) 916-3645
281 Total Sales
-
Amy Vissman

Buyer's Agent in 2025
Amy Vissman
Keller Williams GR East
(616) 540-0426
143 Total Sales
-
Kris Keegstra

Seller's Agent in 2024
Kris Keegstra
RE/MAX Michigan
(616) 813-9797
71 Total Sales
-
R
Seller's Agent in 2013
Richard Voorhies
Century 21 Acc-Sell
-
Ben Scholten

Buyer's Agent in 2013
Ben Scholten
RE/MAX Michigan
(616) 669-0990
9 Total Sales
Map
Source: Southwestern Michigan Association of REALTORS®
MLS Number: 24039741
APN: 70-14-32-201-003
- 3550 Oak St
- 3486 Oak St
- 5440 Marlin Ave
- 5707 Park Ave
- 5719 Park Ave
- 3315 Spring St
- 3896 Lee St
- 3277 Allen St
- 3133 N Bluff Ct
- 5290 Southbrook Ct Unit 43
- 5230 Southbrook Ct Unit 76
- 5230 Southbrook Ct Unit 78
- 5142 Ridgeview Dr
- 3111 Beechridge Dr Unit 10
- 4843 Dellview Ct Unit 42
- 3431 Brookview Ct
- 3480 Golfside Dr Unit 154
- 5154 Ridge Ct Unit 89
- 4855 32nd Ave
- 3889 Pebblefield Dr

