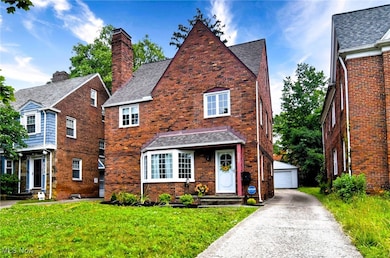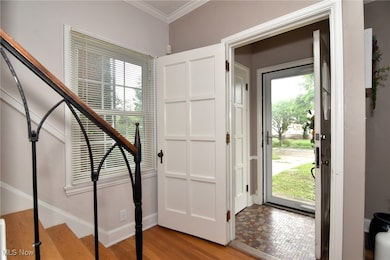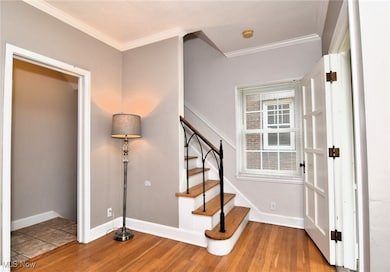
3577 Ingleside Rd Shaker Heights, OH 44122
Estimated payment $1,718/month
Highlights
- Colonial Architecture
- Granite Countertops
- Screened Porch
- Shaker Heights High School Rated A
- No HOA
- 4-minute walk to Winslow Community Park
About This Home
Welcome to this beautifully maintained 3-bedroom, 1.5-bathroom colonial nestled on Ingleside Road in Shaker Heights. Rich hardwood floors flow throughout the spacious living and dining rooms & continue into all three generous upstairs bedrooms, setting a warm and timeless tone. The updated kitchen is a chef’s delight with gleaming granite countertops, crisp white cabinetry, and a full suite of stainless-steel appliances—all included with the sale. French doors off the dining room lead to a screened-in back porch, perfect for enjoying quiet mornings or summer evenings. A convenient half bath sits just off the side entrance, ideal for guests. Downstairs, the partially finished basement offers a cozy rec room with luxury vinyl flooring and a large utility/laundry room (washer & dryer stay) that provides ample storage space. Upstairs, you'll find three roomy bedrooms and a full bath. The insulated third-floor attic is a hidden gem—unspoiled and full of potential for expansion onto your living area, creative use, or storage. Outside, enjoy a large backyard and a two-car detached garage, rounding out this charming home's appeal. Updates include New - furnace & central A/C unit, all windows (2022), dishwasher (2025). Replaced the whole sewer line from the house to the street (2020). Offering HSA Warranty for peace of mind. POS has been ordered! Schedule your tour today!
Listing Agent
Howard Hanna Brokerage Email: cathylesueur@howardhanna.com, 216-355-7005 License #303280 Listed on: 07/01/2025

Co-Listing Agent
Howard Hanna Brokerage Email: cathylesueur@howardhanna.com, 216-355-7005 License #2020001650
Home Details
Home Type
- Single Family
Est. Annual Taxes
- $5,338
Year Built
- Built in 1933 | Remodeled
Lot Details
- 5,802 Sq Ft Lot
- Back Yard Fenced and Front Yard
Parking
- 2 Car Detached Garage
- Garage Door Opener
Home Design
- Colonial Architecture
- Brick Exterior Construction
- Fiberglass Roof
- Asphalt Roof
Interior Spaces
- 3-Story Property
- Ceiling Fan
- Decorative Fireplace
- ENERGY STAR Qualified Windows
- Blinds
- Bay Window
- Living Room with Fireplace
- Screened Porch
- Partially Finished Basement
- Laundry in Basement
Kitchen
- Eat-In Kitchen
- Range
- Microwave
- Dishwasher
- Granite Countertops
- Disposal
Bedrooms and Bathrooms
- 3 Bedrooms
- 1.5 Bathrooms
Laundry
- Dryer
- Washer
Home Security
- Carbon Monoxide Detectors
- Fire and Smoke Detector
Utilities
- Forced Air Heating and Cooling System
- Heating System Uses Gas
Community Details
- No Home Owners Association
- Van Sweringen Companys Subdivision
Listing and Financial Details
- Home warranty included in the sale of the property
- Assessor Parcel Number 736-17-004
Map
Home Values in the Area
Average Home Value in this Area
Tax History
| Year | Tax Paid | Tax Assessment Tax Assessment Total Assessment is a certain percentage of the fair market value that is determined by local assessors to be the total taxable value of land and additions on the property. | Land | Improvement |
|---|---|---|---|---|
| 2024 | $5,789 | $64,575 | $14,840 | $49,735 |
| 2023 | $5,338 | $47,250 | $11,130 | $36,120 |
| 2022 | $5,195 | $47,250 | $11,130 | $36,120 |
| 2021 | $5,177 | $47,250 | $11,130 | $36,120 |
| 2020 | $6,919 | $58,070 | $10,120 | $47,950 |
| 2019 | $6,793 | $165,900 | $28,900 | $137,000 |
| 2018 | $6,707 | $58,070 | $10,120 | $47,950 |
| 2017 | $6,749 | $54,530 | $8,750 | $45,780 |
| 2016 | $6,484 | $54,530 | $8,750 | $45,780 |
| 2015 | $6,590 | $54,530 | $8,750 | $45,780 |
| 2014 | $6,590 | $53,450 | $8,580 | $44,870 |
Property History
| Date | Event | Price | Change | Sq Ft Price |
|---|---|---|---|---|
| 07/20/2025 07/20/25 | Pending | -- | -- | -- |
| 07/01/2025 07/01/25 | For Sale | $229,900 | +70.3% | $112 / Sq Ft |
| 06/19/2019 06/19/19 | Sold | $135,000 | -6.9% | $66 / Sq Ft |
| 05/17/2019 05/17/19 | Pending | -- | -- | -- |
| 04/25/2019 04/25/19 | For Sale | $145,000 | -- | $71 / Sq Ft |
Purchase History
| Date | Type | Sale Price | Title Company |
|---|---|---|---|
| Warranty Deed | $135,000 | Nova Title Agency Inc | |
| Special Warranty Deed | $32,100 | Accutitle Agency | |
| Commissioners Deed | $121,675 | Attorney | |
| Deed | $72,800 | -- | |
| Deed | -- | -- | |
| Deed | $59,900 | -- | |
| Deed | $35,500 | -- | |
| Deed | -- | -- |
Mortgage History
| Date | Status | Loan Amount | Loan Type |
|---|---|---|---|
| Open | $108,000 | New Conventional | |
| Previous Owner | $101,500 | Unknown | |
| Previous Owner | $200,000 | Unknown |
Similar Homes in the area
Source: MLS Now (Howard Hanna)
MLS Number: 5128668
APN: 736-17-004
- 3633 Ingleside Rd
- 3604 Normandy Rd
- 3528 Daleford Rd
- 17314 Lomond Blvd
- 3638 Glencairn Rd
- 3595 Glencairn Rd
- 17624 Winslow Rd
- 18019 Chagrin Blvd
- 18112 Lomond Blvd
- 17611 Winslow Rd
- 3698 Normandy Rd
- 18405 Newell Rd
- 3659 Riedham Rd
- 3715 Daleford Rd
- 17607 Scottsdale Blvd
- 17429 Scottsdale Blvd
- 18431 Newell Rd
- 17805 Van Aken Blvd
- 18515 Lomond Blvd
- 3722 Avalon Rd






