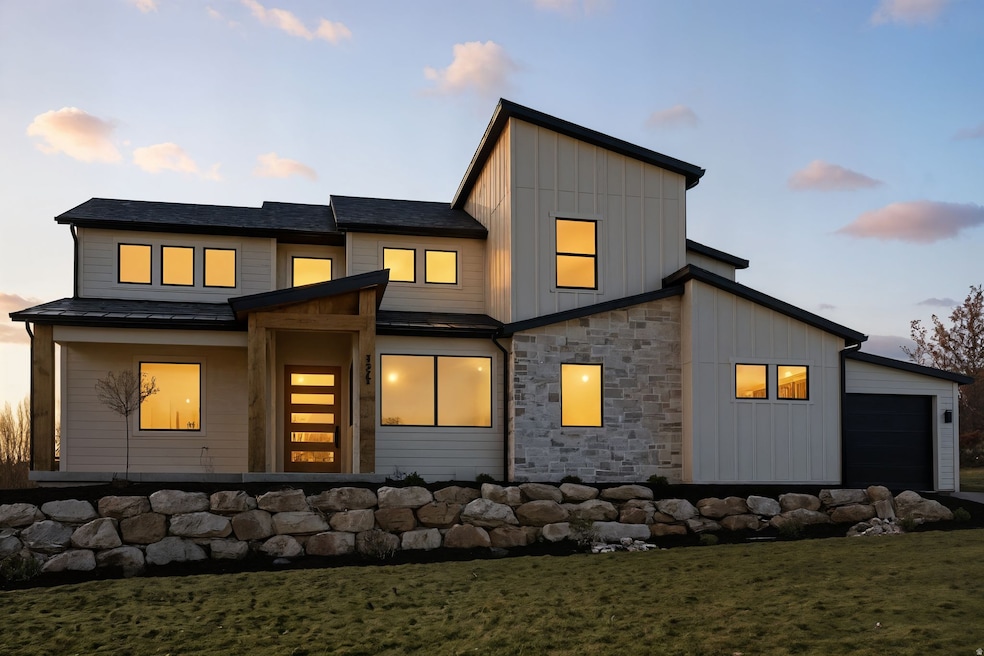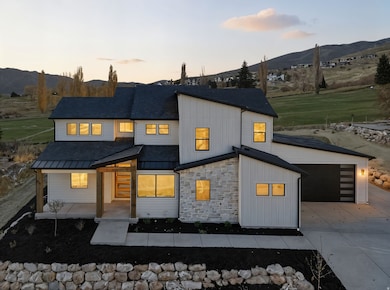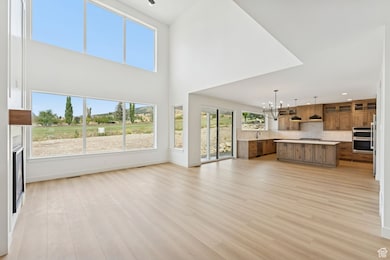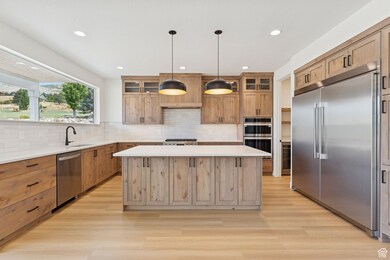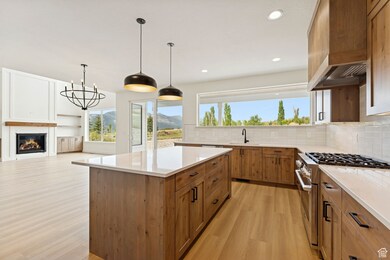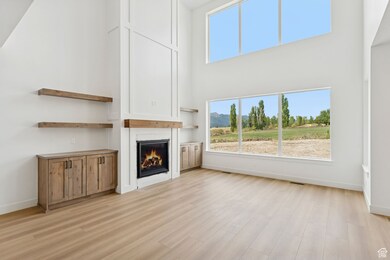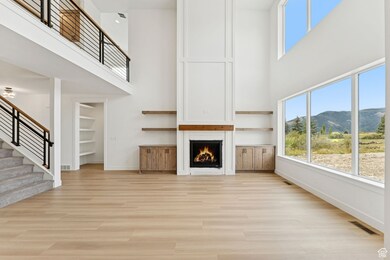Estimated payment $9,165/month
Highlights
- RV or Boat Parking
- Home Energy Score
- Freestanding Bathtub
- Valley Elementary School Rated A-
- Mountain View
- Vaulted Ceiling
About This Home
Luxury Golf Course Home in Eden! This stunning 6-bedroom, 4.5-bathroom home backs the Wolf Creek Golf Course. Unobstructed fairway & mountain views. Covered patio opens to the course. Gourmet Kitchen: Oversized fridge/freezer, gas range, double oven, large pantry, expansive island, & huge windows. Main-Level Primary Suite: Golf course views, tray ceilings, custom walk-in closet with wood shelving, double vanity, standalone tub, & dual-head shower. Flexible Layout: Main floor: Family room with fireplace, half bath, primary bedroom as the only bedroom. Second floor: Open to main level, bonus room (bedroom/den), Ensuite bedroom featuring private bath & walk-in closet, two additional bedrooms with large closets, double-vanity main bath, laundry with cabinets/countertop. Finished basement: Family room, second laundry, full bath with double vanity, & under-porch storage. Premium Finishes: Quartz countertops, tile/carpet flooring, wood pillars, & inviting front porch. Three laundry connections total, one on each floor. Additional Amenities: RV parking & electric dryer hookups on both levels. Lifestyle & Location: Minutes from three world-class ski resorts & Pineview/Causey Reservoirs for boating, fishing, & more. The finished basement suits entertainment or multi-generational living.
Listing Agent
Joe Doxey
Doxey Real Estate Group License #5957329 Listed on: 09/16/2025
Home Details
Home Type
- Single Family
Est. Annual Taxes
- $2,250
Year Built
- Built in 2025
Lot Details
- 0.48 Acre Lot
- Property is zoned Single-Family
Parking
- 3 Car Attached Garage
- Open Parking
- RV or Boat Parking
Home Design
- Stone Siding
Interior Spaces
- 4,827 Sq Ft Home
- 3-Story Property
- Vaulted Ceiling
- Gas Log Fireplace
- Double Pane Windows
- Sliding Doors
- Den
- Mountain Views
- Basement Fills Entire Space Under The House
Kitchen
- Double Oven
- Gas Range
- Free-Standing Range
- Range Hood
- Disposal
Flooring
- Carpet
- Tile
Bedrooms and Bathrooms
- 6 Bedrooms | 1 Main Level Bedroom
- Walk-In Closet
- Freestanding Bathtub
- Bathtub With Separate Shower Stall
Laundry
- Laundry Room
- Electric Dryer Hookup
Eco-Friendly Details
- Home Energy Score
- Reclaimed Water Irrigation System
Schools
- Valley Elementary School
- Snowcrest Middle School
- Weber High School
Utilities
- Forced Air Heating and Cooling System
- Natural Gas Connected
Additional Features
- Covered Patio or Porch
- Property is near a golf course
Community Details
- No Home Owners Association
- Elkhorn Subdivision
Listing and Financial Details
- Assessor Parcel Number 22-130-0002
Map
Home Values in the Area
Average Home Value in this Area
Tax History
| Year | Tax Paid | Tax Assessment Tax Assessment Total Assessment is a certain percentage of the fair market value that is determined by local assessors to be the total taxable value of land and additions on the property. | Land | Improvement |
|---|---|---|---|---|
| 2025 | $2,250 | $232,875 | $232,875 | $0 |
| 2024 | $2,566 | $270,892 | $270,892 | $0 |
| 2023 | $2,363 | $246,207 | $246,207 | $0 |
| 2022 | $2,198 | $233,350 | $233,350 | $0 |
| 2021 | $1,315 | $129,538 | $129,538 | $0 |
| 2020 | $1,635 | $147,908 | $147,908 | $0 |
| 2019 | $1,327 | $114,887 | $114,887 | $0 |
| 2018 | $1,383 | $114,887 | $114,887 | $0 |
| 2017 | $943 | $77,146 | $77,146 | $0 |
| 2016 | $957 | $77,307 | $77,307 | $0 |
| 2015 | $714 | $57,074 | $57,074 | $0 |
| 2014 | $796 | $62,162 | $62,162 | $0 |
Property History
| Date | Event | Price | List to Sale | Price per Sq Ft |
|---|---|---|---|---|
| 11/20/2025 11/20/25 | Price Changed | $1,699,900 | -1.4% | $352 / Sq Ft |
| 10/24/2025 10/24/25 | Price Changed | $1,724,900 | -1.4% | $357 / Sq Ft |
| 09/30/2025 09/30/25 | Price Changed | $1,749,900 | -2.8% | $363 / Sq Ft |
| 09/16/2025 09/16/25 | For Sale | $1,799,900 | -- | $373 / Sq Ft |
Purchase History
| Date | Type | Sale Price | Title Company |
|---|---|---|---|
| Warranty Deed | -- | Metro National Title | |
| Warranty Deed | -- | Metro National Title | |
| Corporate Deed | -- | -- |
Mortgage History
| Date | Status | Loan Amount | Loan Type |
|---|---|---|---|
| Previous Owner | $48,750 | Purchase Money Mortgage |
Source: UtahRealEstate.com
MLS Number: 2111772
APN: 22-130-0002
- 3545 N Elkridge Trail Unit 48
- 5448 Wapiti Cir Unit 38
- 3435 Big Piney Dr
- 5654 E Elkhorn Dr Unit 69
- 5235 E Moose Hollow Dr Unit 402
- 5652 E Porcupine Ridge Dr
- 5882 E Big Horn Pkwy Unit 501
- 5713 E Elkhorn Dr
- 5731 E Porcupine Ridge Dr
- 3717 N Red Hawk Cir Unit 21
- 3643 N Huntsman Path Unit C301
- 5409 E Purple Sage Dr Unit 10
- 5161 Moosehollow Dr Unit 101
- 5937 E Big Horn Pkwy
- 3631 N Huntsman Pth Unit C106
- 3518 Moosehollow Dr
- 3518 Moosehollow Dr Unit 1411
- 3518 Moosehollow Dr Unit 1406
- 3518 Moosehollow Dr Unit 1402
- 5357 E Purple Sage Dr
- 4770 E 2650 N Unit B
- 4770 E 2650 N Unit A
- 5866 N Fork Rd
- 689 E 2300 N Unit Upstairs
- 1454 N Fowler Ave
- 2421 N 400 E Unit D7
- 934 E 490 N
- 1169 N Orchard Ave
- 785 N Monroe Blvd
- 1024 1st St
- 1750 N 400 E
- 200 E 2300 N
- 1800 E Canyon Rd
- 551 E 900 St N
- 1337 Cross St
- 115 E 2300 N
- 605 Van Buren Ave
- 259 E 1500 N
- 1025 Tyler Ave
- 1450 Canyon Rd
