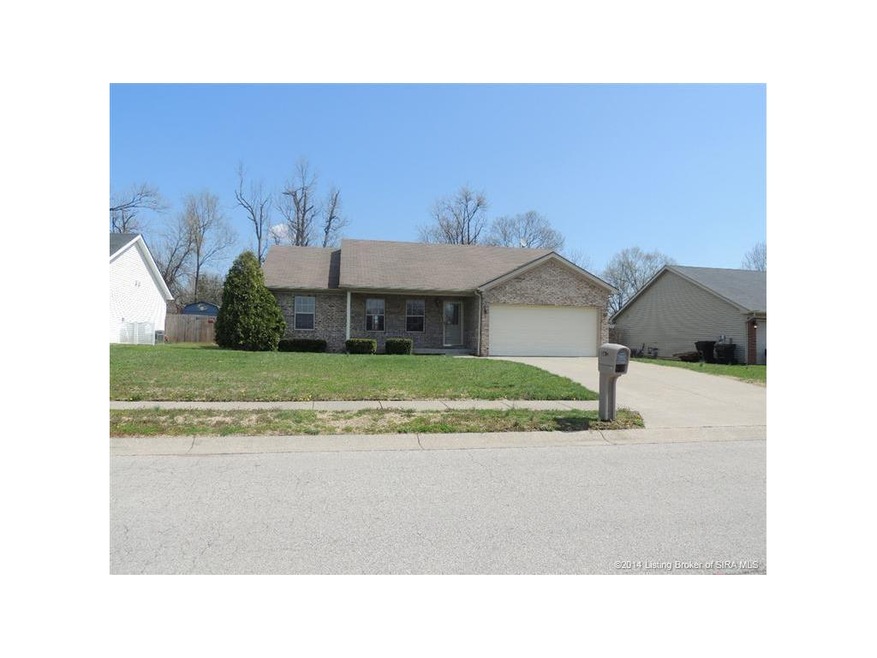
3577 Peach Tree St Jeffersonville, IN 47130
Estimated Value: $266,590 - $293,000
Highlights
- 2 Car Attached Garage
- Walk-In Closet
- Forced Air Heating and Cooling System
- Eat-In Kitchen
- 1-Story Property
About This Home
As of October 2014You can't beat this! I have new paint, carpet, doors, shelving, drywall in basement and a new sump pump. I'm all dressed up and ready for my new owner. Seller requires a Caliber Home Loans Pre-qualification letter prior to any negotiation for any non-cash transaction. All cash offers must have proof of funds.
Last Agent to Sell the Property
Linda Simon
Real Estate Unlimited License #RB14027682 Listed on: 08/15/2014
Home Details
Home Type
- Single Family
Est. Annual Taxes
- $1,466
Year Built
- Built in 2000
Lot Details
- 9,583 Sq Ft Lot
Parking
- 2 Car Attached Garage
Home Design
- Block Foundation
- Frame Construction
Interior Spaces
- 2,576 Sq Ft Home
- 1-Story Property
- Eat-In Kitchen
Bedrooms and Bathrooms
- 3 Bedrooms
- Split Bedroom Floorplan
- Walk-In Closet
- 2 Full Bathrooms
Partially Finished Basement
- Basement Fills Entire Space Under The House
- Sump Pump
Utilities
- Forced Air Heating and Cooling System
- Electric Water Heater
Listing and Financial Details
- Foreclosure
- Assessor Parcel Number 102103500818000009
Ownership History
Purchase Details
Home Financials for this Owner
Home Financials are based on the most recent Mortgage that was taken out on this home.Purchase Details
Similar Homes in the area
Home Values in the Area
Average Home Value in this Area
Purchase History
| Date | Buyer | Sale Price | Title Company |
|---|---|---|---|
| Whitesand Michael | $130,000 | -- | |
| Us Bank Trust Na As Trustee For Volt A | $197,996 | Doyle Legal Corporation, P.C |
Property History
| Date | Event | Price | Change | Sq Ft Price |
|---|---|---|---|---|
| 10/15/2014 10/15/14 | Sold | $130,000 | -3.6% | $50 / Sq Ft |
| 08/29/2014 08/29/14 | Pending | -- | -- | -- |
| 08/15/2014 08/15/14 | For Sale | $134,900 | -- | $52 / Sq Ft |
Tax History Compared to Growth
Tax History
| Year | Tax Paid | Tax Assessment Tax Assessment Total Assessment is a certain percentage of the fair market value that is determined by local assessors to be the total taxable value of land and additions on the property. | Land | Improvement |
|---|---|---|---|---|
| 2024 | $2,674 | $282,200 | $31,300 | $250,900 |
| 2023 | $2,674 | $264,000 | $37,500 | $226,500 |
| 2022 | $2,333 | $233,300 | $37,500 | $195,800 |
| 2021 | $1,843 | $184,300 | $30,700 | $153,600 |
| 2020 | $1,826 | $179,200 | $23,900 | $155,300 |
| 2019 | $1,694 | $166,000 | $23,900 | $142,100 |
| 2018 | $1,582 | $154,800 | $23,900 | $130,900 |
| 2017 | $1,476 | $144,200 | $23,900 | $120,300 |
| 2016 | $1,420 | $138,600 | $23,900 | $114,700 |
| 2014 | $1,527 | $149,300 | $23,900 | $125,400 |
| 2013 | -- | $146,600 | $23,900 | $122,700 |
Agents Affiliated with this Home
-
L
Seller's Agent in 2014
Linda Simon
Real Estate Unlimited
-
Cindy Crutcher

Buyer's Agent in 2014
Cindy Crutcher
Exit Realty Crutcher
(502) 680-9822
157 Total Sales
Map
Source: Southern Indiana REALTORS® Association
MLS Number: 201405870
APN: 10-21-03-500-818.000-009
- 4218 Mary Emma Dr
- 4135 Uhl Dr Unit 55
- 4169 Laverne Way
- 4018 Williams Crossing Way
- 4176 Heitz Ave
- 3409 Stenger Ln
- 4033 Williams Crossing Way Unit 301
- 0 Bent Grass Ln
- 0 Coopers Ln
- 3923 Wheat Ave
- 6556 Abney Ct
- 6561 Abney Ct
- 4243 Limestone Trace
- 3102 Slone Dr
- 4506 Viola Dr
- 4500 Kestrel Ct
- 4692 Red Tail Ridge
- 3304 Childers Dr
- 4648 Red Tail Ridge
- 2784 Abby Woods Dr Unit Lot 41
- 3577 Peach Tree St
- 3579 Peach Tree St
- 3575 Peach Tree St
- 3573 Peach Tree St
- 3581 Peach Tree St
- 3574 Peach Tree St
- 3576 Peach Tree St
- 4203 Patricia Dr
- 3572 Peach Tree St
- 3571 Peach Tree St
- 3583 Peach Tree St
- 3569 Peach Tree St
- 4201 Patricia Dr
- 3578 Peach Tree St
- 3585 Peach Tree St
- 3580 Peach Tree St
- 3557 Scarlet Cir
- 4207 Patricia Dr
- 3567 Peach Tree St
- 3554 Scarlet Cir
