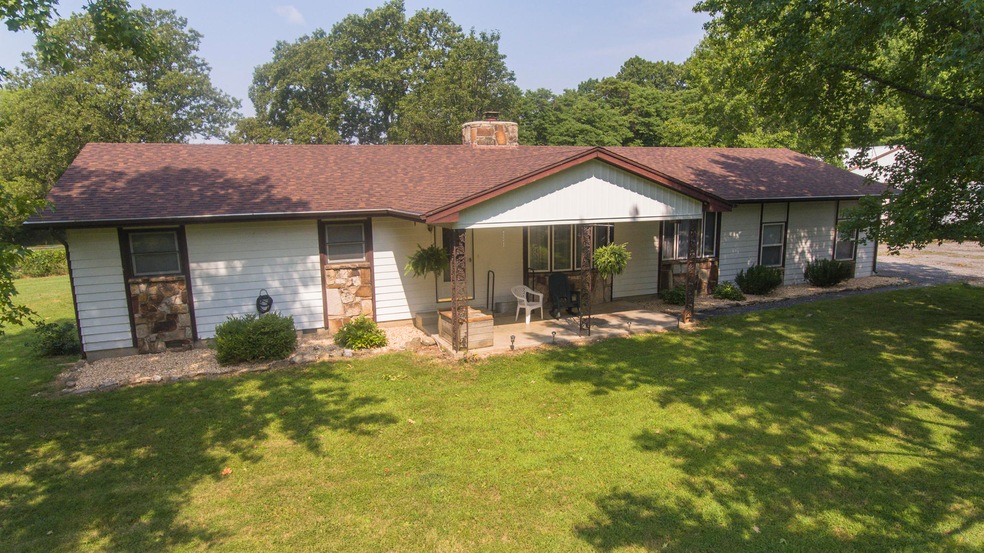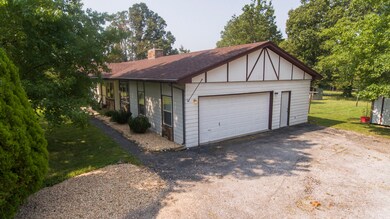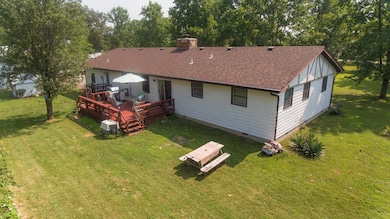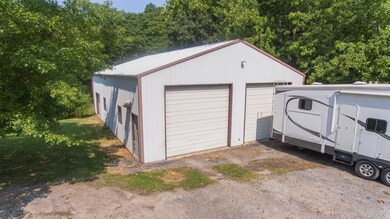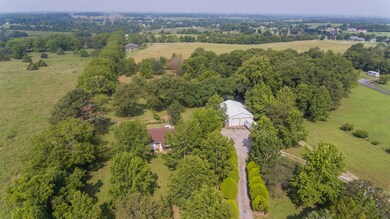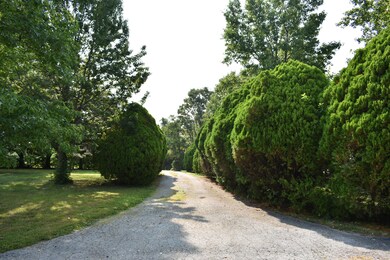4.8 acre m/l Hobby Farm in beautiful Ozark, MO. If you are dreaming of peaceful country life that is still close to shopping and schools take a look at this great property. As you arrive you will enter one of two private driveways surrounded by the parklike, level lawn. Inside the 3 bedroom, 2 bath home with 2 car attached garage you will find a large open living room with rock, wood burning fireplace, large kitchen with two pantries (kitchen appliances convey,) and large dining area with access to the back deck. Back inside the house you will see the master bedroom with large master bath with dual sinks and walk in shower, 2 additional bedrooms, a full shared bath, and laundry area with utility sink and access to the crawl space via the coat closet in laundry / mudroom. The roof is just 2 months old and a brand new heating / air unit was installed last year. Outside you will find a 35 x 50 shop building with insulated walls, electric, and concrete floors. The shop has 2 large overhead doors, a 3rd overhead door on the side, a wood burning stove, plenty of lighting, loft storage, and is plumbed for a half bath. The property also has a fenced garden area, storage building, and fenced pasture so bring the horses. There is plenty of room to park your boat or RV. Don't let this great property pass you by - schedule your showing today!

