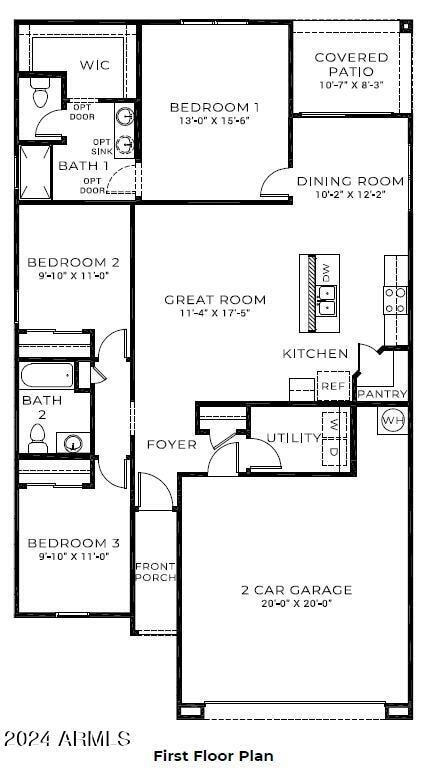35772 N Gamble Ln San Tan Valley, AZ 85140
Estimated payment $1,897/month
Highlights
- Granite Countertops
- Covered Patio or Porch
- Dual Vanity Sinks in Primary Bathroom
- Fenced Community Pool
- Double Pane Windows
- Breakfast Bar
About This Home
No Backyard Neighbor!!!
This charming 3-bedroom home features a split floorplan with spacious great room and separate dining area. Richly upgraded with Espresso-stained Cabinets, Granite Countertops, Stainless Steel Appliances and Tile throughout home except bedrooms. This home is complete with front yard landscape, rain gutters, covered patio 2'' Blinds and Smart Home Technology Package, and a Double Gate. Did I mention this home has a 220 outlet in the garage for your electric vehicle hook up! This is our CASH PRICE. Ask about the finance price and our BELOW MARKET INTEREST RATES when buyer elects to finance with DHI Mortgage.
Open House Schedule
-
Sunday, November 16, 202511:00 am to 4:00 pm11/16/2025 11:00:00 AM +00:0011/16/2025 4:00:00 PM +00:00Please stop by the model home for access to this home and other available floorplans.Add to Calendar
-
Monday, November 17, 20252:00 to 4:00 pm11/17/2025 2:00:00 PM +00:0011/17/2025 4:00:00 PM +00:00Please stop by the model home for access to this home and other available floorplans.Add to Calendar
Home Details
Home Type
- Single Family
Est. Annual Taxes
- $1,500
Year Built
- Built in 2025 | Under Construction
Lot Details
- 6,000 Sq Ft Lot
- Desert faces the front of the property
- Block Wall Fence
- Front Yard Sprinklers
- Sprinklers on Timer
HOA Fees
- $85 Monthly HOA Fees
Parking
- 2 Car Garage
- Garage Door Opener
Home Design
- Wood Frame Construction
- Spray Foam Insulation
- Composition Roof
- Stucco
Interior Spaces
- 1,432 Sq Ft Home
- 1-Story Property
- Ceiling height of 9 feet or more
- Double Pane Windows
- Vinyl Clad Windows
- Tinted Windows
- Smart Home
- Washer and Dryer Hookup
Kitchen
- Breakfast Bar
- Built-In Microwave
- Kitchen Island
- Granite Countertops
Flooring
- Carpet
- Tile
Bedrooms and Bathrooms
- 3 Bedrooms
- 2 Bathrooms
- Dual Vanity Sinks in Primary Bathroom
Outdoor Features
- Covered Patio or Porch
Schools
- Magma Ranch K8 Elementary And Middle School
- Poston Butte High School
Utilities
- Central Air
- Heating Available
- High Speed Internet
Listing and Financial Details
- Tax Lot 307
- Assessor Parcel Number 210-02-251
Community Details
Overview
- Association fees include ground maintenance
- Quail Ranch Homeowne Association, Phone Number (480) 422-8888
- Built by D.R. Horton
- Quail Ranch Subdivision, Baxter Floorplan
Recreation
- Community Playground
- Fenced Community Pool
- Bike Trail
Map
Home Values in the Area
Average Home Value in this Area
Property History
| Date | Event | Price | List to Sale | Price per Sq Ft |
|---|---|---|---|---|
| 11/11/2025 11/11/25 | For Sale | $319,990 | -- | $223 / Sq Ft |
Source: Arizona Regional Multiple Listing Service (ARMLS)
MLS Number: 6945842
- 35760 N Gamble Ln
- 5430 E Button Ln
- 35816 N Gamble Ln
- 5446 E Button Ln
- 5446 Button Ln
- 35830 N Gamble Ln
- 5460 E Button Ln
- 5433 E Axle Ln
- 5490 E Button Ln
- 5466 E Axle Ln
- 5480 E Axle Ln
- 5525 E Axle Ln
- 5526 E Axle Ln
- 5571 E Axle Ln
- 5574 E Axle Ln
- 5145 E Hash Knife Draw Rd
- 5620 E Axle Ln
- 5709 E Freesia Ln
- 5735 E Axle Ln
- 5727 E Freesia Ln
- 5647 E Axle Ln
- 5507 E Mearn Rd
- 35284 N Breezy Ln
- 35024 N Palm Dr
- 4408 E Hackney Rd
- 2754 E Tie Down Dr
- 3791 E Sandoval Dr
- 2968 E Lucky Horseshoe Ln
- 4720 E Amethyst Ln
- 2336 Homesteaders Rd
- 32303 Tynley Grace Place
- 4248 Enmark Dr
- 1674 E Azafran Trail
- 36965 N Crucillo Dr
- 1732 E Vesper Trail
- 37611 N Dena Dr
- 1618 E Daniella Dr
- 1361 E Ryan Rd
- 40234 N Lerwick Dr
- 1621 E Jacob St Unit 5







