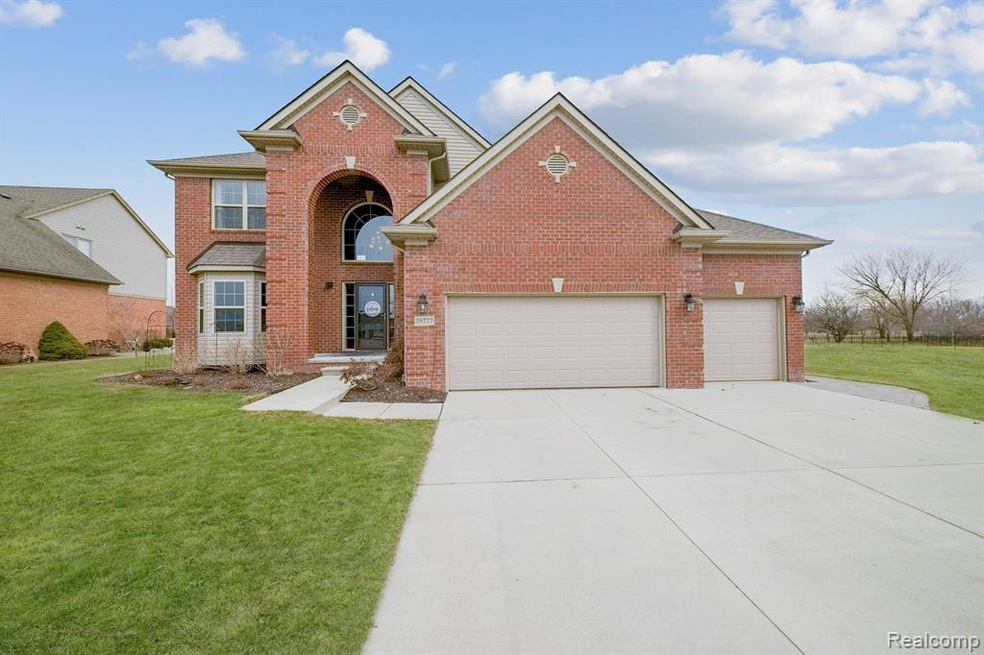
$475,000
- 3 Beds
- 2.5 Baths
- 2,494 Sq Ft
- 35761 Addison Dr
- New Baltimore, MI
Welcome to your dream home—a blend of modern sophistication and classic charm nestled in Windridge Estates. This beautiful split level provides a seamless open-concept layout designed for both entertaining and everyday living. From the moment you enter, you’re greeted by an abundance of natural light, soaring cathedral ceilings, and timeless hardwood floors. The expansive great room centers
Ed Martin RE/MAX First
