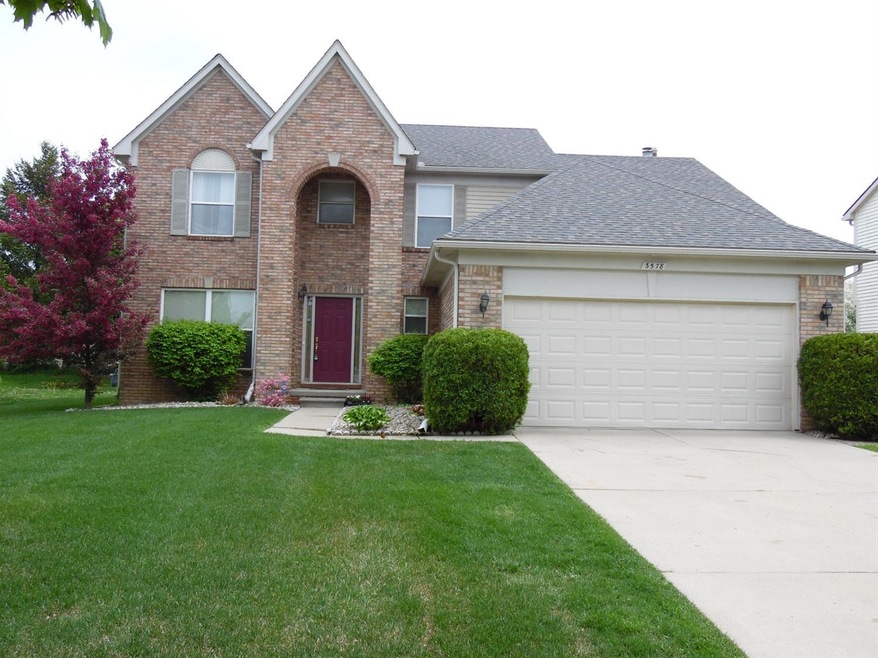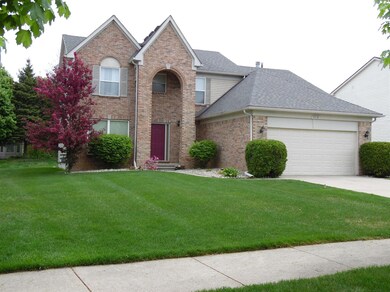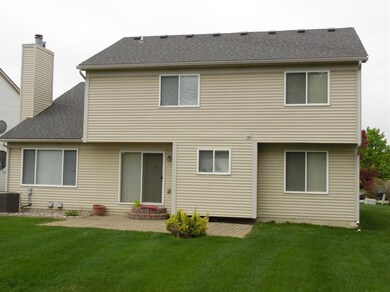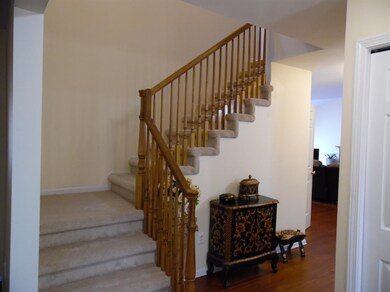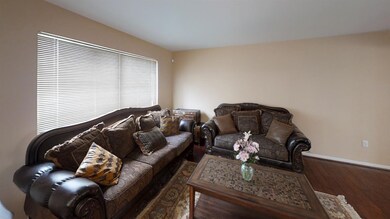
3578 Fieldcrest Ln Ypsilanti, MI 48197
Highlights
- Spa
- Colonial Architecture
- Recreation Room
- Pittsfield Elementary School Rated A-
- Deck
- Vaulted Ceiling
About This Home
As of August 2023Immaculate and move in ready 4 bedroom 2 full & 2 1/2 bath home. Freshly painted, new flooring through out home, kitchen w/ granite, center island & an upgraded desk/cupboard area, new oven that vents outside & new dishwasher. The kitchen opens to eating area w/a sliding glass door that leads outside to brick paver patio that also has a walk way out front. Great for outside entertainment. From the kitchen/eating area you see the family room w/fireplace & vaulted ceilings. Entry level also has a formal living room, dining room and an office area with an updated 1/2 bath. Entry level is all wood flooring. Upstairs there are 3 over sized bedrooms with large closets and the Master bedroom which is also very large has a ample walk in closet and a on suite updated bathroom with a jetted tub an and separate shower plus all new wood laminate floor. Lower level is finished with laminate flooring, a family room, library, guest area/study, 1/2 bath and plenty of storage. Other updates are all newly remodeled bathrooms with granite, new roof 2018, new washer and dryer, H2O, and newish central a/c. Ann Arbor Schools, low township taxes and conveniently located to shopping and freeways. Call for your private showing today, Primary Bath, Rec Room: Finished
Last Agent to Sell the Property
Real Estate One Inc License #6506040414 Listed on: 05/16/2019

Home Details
Home Type
- Single Family
Est. Annual Taxes
- $4,178
Year Built
- Built in 2001
Lot Details
- 10,454 Sq Ft Lot
- Sprinkler System
HOA Fees
- $8 Monthly HOA Fees
Parking
- 2 Car Attached Garage
- Garage Door Opener
Home Design
- Colonial Architecture
- Brick Exterior Construction
- Vinyl Siding
Interior Spaces
- 2-Story Property
- Vaulted Ceiling
- Ceiling Fan
- Gas Log Fireplace
- Window Treatments
- Living Room
- Dining Area
- Recreation Room
- Home Security System
Kitchen
- Breakfast Area or Nook
- Eat-In Kitchen
- Oven
- Range
- Dishwasher
- Disposal
Flooring
- Wood
- Laminate
- Ceramic Tile
- Vinyl
Bedrooms and Bathrooms
- 4 Bedrooms
Laundry
- Laundry on main level
- Dryer
- Washer
Finished Basement
- Basement Fills Entire Space Under The House
- Sump Pump
Outdoor Features
- Spa
- Deck
- Porch
Schools
- Pittsfield Elementary School
- Scarlett Middle School
- Huron High School
Utilities
- Forced Air Heating and Cooling System
- Heating System Uses Natural Gas
- Cable TV Available
Ownership History
Purchase Details
Home Financials for this Owner
Home Financials are based on the most recent Mortgage that was taken out on this home.Purchase Details
Home Financials for this Owner
Home Financials are based on the most recent Mortgage that was taken out on this home.Purchase Details
Similar Homes in Ypsilanti, MI
Home Values in the Area
Average Home Value in this Area
Purchase History
| Date | Type | Sale Price | Title Company |
|---|---|---|---|
| Warranty Deed | $440,000 | None Listed On Document | |
| Warranty Deed | $325,000 | None Available | |
| Deed | $233,900 | -- |
Mortgage History
| Date | Status | Loan Amount | Loan Type |
|---|---|---|---|
| Previous Owner | $145,000 | New Conventional | |
| Previous Owner | $138,000 | Adjustable Rate Mortgage/ARM | |
| Previous Owner | $171,000 | Unknown |
Property History
| Date | Event | Price | Change | Sq Ft Price |
|---|---|---|---|---|
| 08/31/2023 08/31/23 | Sold | $440,000 | 0.0% | $203 / Sq Ft |
| 08/12/2023 08/12/23 | Pending | -- | -- | -- |
| 07/22/2023 07/22/23 | Price Changed | $440,000 | -6.4% | $203 / Sq Ft |
| 07/13/2023 07/13/23 | For Sale | $469,990 | +44.6% | $216 / Sq Ft |
| 06/13/2019 06/13/19 | Sold | $325,000 | 0.0% | $109 / Sq Ft |
| 06/11/2019 06/11/19 | Pending | -- | -- | -- |
| 05/16/2019 05/16/19 | For Sale | $325,000 | -- | $109 / Sq Ft |
Tax History Compared to Growth
Tax History
| Year | Tax Paid | Tax Assessment Tax Assessment Total Assessment is a certain percentage of the fair market value that is determined by local assessors to be the total taxable value of land and additions on the property. | Land | Improvement |
|---|---|---|---|---|
| 2024 | $5,937 | $231,468 | $0 | $0 |
| 2023 | $4,755 | $209,300 | $0 | $0 |
| 2022 | $7,228 | $175,000 | $0 | $0 |
| 2021 | $7,066 | $170,500 | $0 | $0 |
| 2020 | $6,960 | $168,400 | $0 | $0 |
| 2019 | $4,122 | $142,800 | $142,800 | $0 |
| 2018 | $4,178 | $132,800 | $0 | $0 |
| 2017 | $3,906 | $133,000 | $0 | $0 |
| 2016 | $2,476 | $97,339 | $0 | $0 |
| 2015 | -- | $97,048 | $0 | $0 |
| 2014 | -- | $94,016 | $0 | $0 |
| 2013 | -- | $94,016 | $0 | $0 |
Agents Affiliated with this Home
-

Seller's Agent in 2023
Brenda Meeuwenberg
Coldwell Banker Professionals-Northville
(313) 405-0760
6 in this area
197 Total Sales
-
K
Seller Co-Listing Agent in 2023
Katherine McNeill
Redfin Corporation
(248) 327-0275
-
Jonathan Pan

Buyer's Agent in 2023
Jonathan Pan
Crown Properties International
(734) 717-8336
7 in this area
75 Total Sales
-
Cheryl Clossick

Seller's Agent in 2019
Cheryl Clossick
Real Estate One Inc
(734) 709-1683
20 in this area
259 Total Sales
-
Alex Milshteyn

Buyer's Agent in 2019
Alex Milshteyn
Real Estate One Inc
(734) 417-3560
122 in this area
1,188 Total Sales
-
A
Buyer's Agent in 2019
Aleksandr Milshteyn
Howard Hanna Real Estate
Map
Source: Southwestern Michigan Association of REALTORS®
MLS Number: 23122508
APN: 12-12-431-149
- 4620 Solomon Ct Unit 93
- 3742 Oak Dr
- 3755 Oak Dr
- 3955 Helen Ave
- 4139 Persimmon Dr
- 4158 Persimmon Dr
- 4666 Cherry Blossom Dr
- 2761 Deake Ave
- 3062 Roundtree Blvd Unit 27
- 4180 Montith Dr
- 2454 Midvale Ave
- 3620 Ca Canny Ct
- 2561 Verna St
- 4155 Montith Dr
- 239 Elmhurst Ave
- 4225 Central Blvd
- 3049 Turnberry Ln
- 3048 Turnberry Ln
- 224 N Hewitt Rd
- 3160 W Michigan Ave
