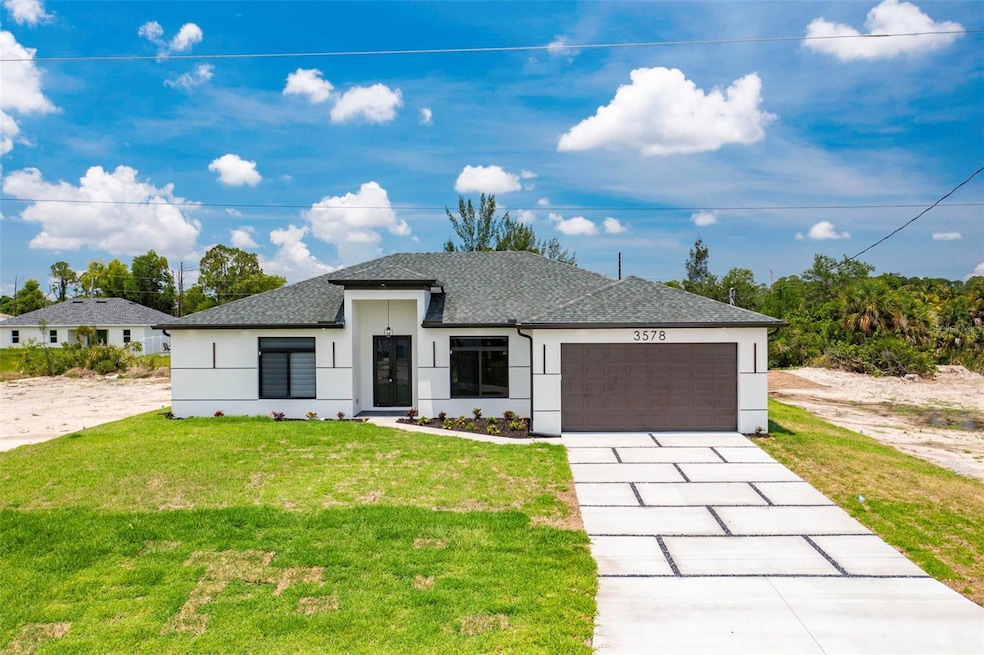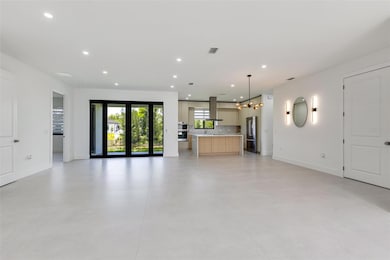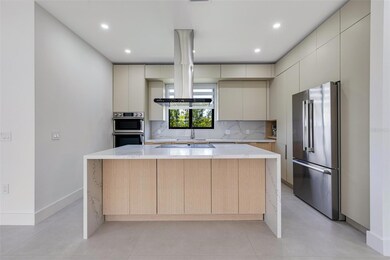
3578 NE 9th Place Cape Coral, FL 33909
Jacaranda NeighborhoodEstimated payment $2,690/month
Highlights
- Hot Property
- New Construction
- Open Floorplan
- Water Views
- Senior Community
- Ranch Style House
About This Home
Discover elevated living in this beautifully new construction home, ideally situated in one of Cape Coral’s most exclusive and sought-after neighborhoods. This residence offers the perfect fusion of refined design and everyday practicality. Designed with comfort and sophistication in mind, this home features 4 generously sized bedrooms and 3.5 elegant bathrooms. The open-concept floor plan showcases clean architectural lines and a minimalist design adorned with elegant crown molding, creating a bright, airy atmosphere that’s both stylish and functional. The centerpiece of the home is a chef’s kitchen with a smart U-shaped layout and stunning quartz central island—ideal for both entertaining and everyday living. Soft, matte-finish porcelain tiles in a light beige hue flow seamlessly throughout, complementing custom cabinetry in beige and light wood tones. These finishes not only add warmth but also superior durability and easy maintenance. Just minutes from top-rated schools, waterfront dining, marinas, and Cape Coral’s most popular attractions, this home represents the ultimate in contemporary coastal living-*Seller will install fence before closing* Schedule your private showing today!
Last Listed By
HOME PRIME REALTY LLC Brokerage Phone: 727-859-6576 License #3530083 Listed on: 05/23/2025

Home Details
Home Type
- Single Family
Est. Annual Taxes
- $2,024
Year Built
- Built in 2025 | New Construction
Lot Details
- 10,625 Sq Ft Lot
- East Facing Home
- Cleared Lot
- Landscaped with Trees
- Property is zoned R1-W
Parking
- 2 Car Attached Garage
- Garage Door Opener
- Driveway
Home Design
- Ranch Style House
- Shingle Roof
- Block Exterior
- Concrete Perimeter Foundation
Interior Spaces
- 2,030 Sq Ft Home
- Open Floorplan
- Crown Molding
- Ceiling Fan
- French Doors
- Family Room Off Kitchen
- Living Room
- Tile Flooring
- Water Views
Kitchen
- Eat-In Kitchen
- Built-In Oven
- Range with Range Hood
- Microwave
- Dishwasher
- Stone Countertops
Bedrooms and Bathrooms
- 4 Bedrooms
- Tall Countertops In Bathroom
- Private Water Closet
- Built-In Shower Bench
Laundry
- Laundry Room
- Dryer
- Washer
Outdoor Features
- Covered patio or porch
- Private Mailbox
Utilities
- Central Heating and Cooling System
- Thermostat
- Well
- Septic Tank
- Cable TV Available
Community Details
- Senior Community
- No Home Owners Association
- Cape Coral Subdivision
Listing and Financial Details
- Visit Down Payment Resource Website
- Legal Lot and Block 22 / 5578
- Assessor Parcel Number 19-43-24-C1-05578.0220
Map
Home Values in the Area
Average Home Value in this Area
Tax History
| Year | Tax Paid | Tax Assessment Tax Assessment Total Assessment is a certain percentage of the fair market value that is determined by local assessors to be the total taxable value of land and additions on the property. | Land | Improvement |
|---|---|---|---|---|
| 2024 | $774 | $9,716 | -- | -- |
| 2023 | $719 | $8,833 | $0 | $0 |
| 2022 | $565 | $7,300 | $7,300 | $0 |
| 2021 | $480 | $7,300 | $7,300 | $0 |
| 2020 | $484 | $8,660 | $8,660 | $0 |
| 2019 | $524 | $12,000 | $12,000 | $0 |
| 2018 | $526 | $13,500 | $13,500 | $0 |
| 2017 | $470 | $10,336 | $10,336 | $0 |
| 2016 | $435 | $9,500 | $9,500 | $0 |
| 2015 | $421 | $11,400 | $11,400 | $0 |
| 2014 | $352 | $9,700 | $9,700 | $0 |
| 2013 | -- | $7,400 | $7,400 | $0 |
Property History
| Date | Event | Price | Change | Sq Ft Price |
|---|---|---|---|---|
| 05/23/2025 05/23/25 | For Sale | $475,000 | -- | $234 / Sq Ft |
Purchase History
| Date | Type | Sale Price | Title Company |
|---|---|---|---|
| Warranty Deed | $42,800 | Near North Title Group | |
| Warranty Deed | $17,900 | -- |
About the Listing Agent

Bilingual premier realtor, dedicated to crafting exceptional real estate experiences in the heart of Florida. With a keen eye for detail and intimate knowledge of the region's most coveted neighborhoods, I expertly guide discerning clients through the art of Florida living. I would be honored to be your trusted partners for all your real estate needs.
Emies' Other Listings
Source: Stellar MLS
MLS Number: TB8389313
APN: 19-43-24-C1-05578.0220
- 3582 NE 9th Place
- 3600 NE 9th Place
- 3458 NE 10th Ave
- 3607 NE 9th Ave
- 3615 NE 9th Ave
- 3433 NE 9th Ave
- 3450 NE 8th Place
- 3619 NE 9th Ave
- 1013 NE 36th St
- 3623 NE 9th Ave
- 822 NE 34th Ln
- 1100 NE 36th St
- 1010 NE 34th Ln
- 3419 NE 9th Ave
- 925 NE 34th Terrace Unit 43
- 3429 Andalusia Blvd
- 1011 NE 34th Terrace
- 3411 NE 9th Ave Unit 35
- 1028 NE 36th Ln
- 1019 NE 34th Terrace






