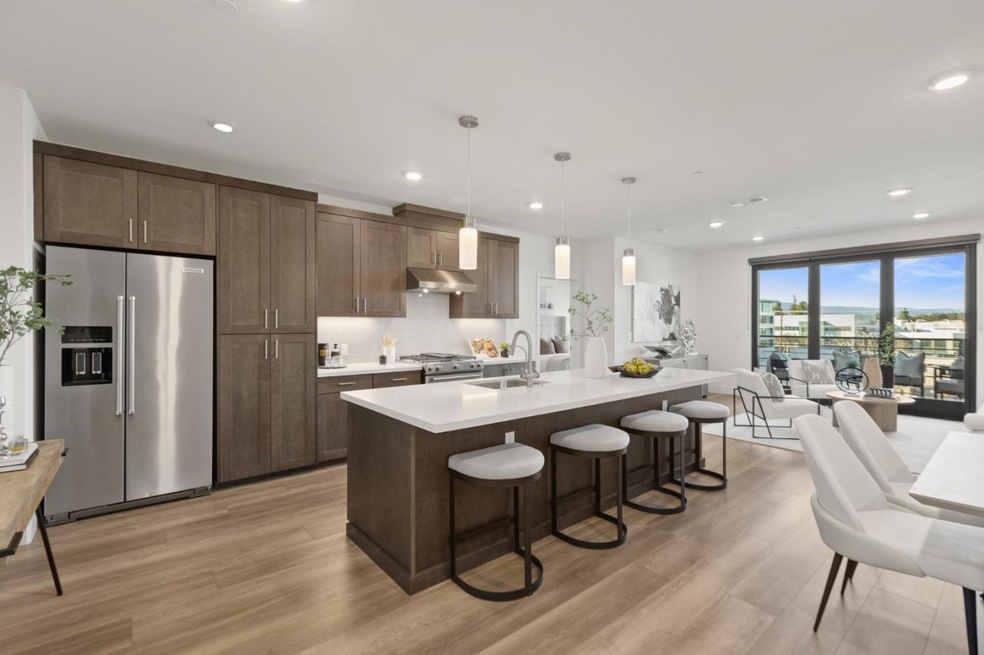
Apex at Lawrence Station 3578 Rambla Place Unit 515 Santa Clara, CA 95051
North Santa Clara NeighborhoodHighlights
- Cabana
- Primary Bedroom Suite
- Quartz Countertops
- Bracher Elementary School Rated A-
- View of Hills
- Balcony
About This Home
As of February 2025Experience luxury living at Apex Station at Lawrence. This stunning 2-bedroom, 2.5-bathroom condo, built in 2021, boasts premium builder upgrades, including upgraded countertops, designer tiling, flooring, and top-tier appliances. Each bedroom features a spacious en-suite with walk-in closets, and the private balcony offers breathtaking views. Resort-style amenities include a sparkling pool with cabanas and BBQ stations, rooftop terraces with BBQs, a state-of-the-art 2-level Equinox-inspired gym, and a convenient dog-washing station. Two side-by-side parking spaces add to the ease of living. Situated in one of Santa Clara's most sought-after communities, this home combines serene living with Silicon Valley convenience. Schedule your viewing today!
Property Details
Home Type
- Condominium
Est. Annual Taxes
- $15,078
Year Built
- Built in 2022
Parking
- 2 Car Garage
- Electric Gate
- Secured Garage or Parking
- Guest Parking
- Off-Street Parking
- Assigned Parking
Home Design
- Flat Roof Shape
- Slab Foundation
- Ceiling Insulation
Interior Spaces
- 1,432 Sq Ft Home
- 1-Story Property
- Triple Pane Windows
- Double Pane Windows
- Dining Area
- Laminate Flooring
- Views of Hills
Kitchen
- Open to Family Room
- Eat-In Kitchen
- Gas Oven
- Microwave
- Dishwasher
- ENERGY STAR Qualified Appliances
- Kitchen Island
- Quartz Countertops
- Disposal
Bedrooms and Bathrooms
- 2 Bedrooms
- Primary Bedroom Suite
- Walk-In Closet
- Remodeled Bathroom
- Bathroom on Main Level
- Dual Flush Toilets
- Bathtub with Shower
- Walk-in Shower
Laundry
- Laundry in unit
- Washer and Dryer
Eco-Friendly Details
- Energy-Efficient HVAC
- ENERGY STAR/CFL/LED Lights
Pool
- Cabana
- In Ground Pool
- In Ground Spa
Utilities
- Forced Air Heating and Cooling System
- Vented Exhaust Fan
Additional Features
- East Facing Home
Listing and Financial Details
- Assessor Parcel Number 216-67-068
Community Details
Overview
- Property has a Home Owners Association
- Association fees include common area electricity, common area gas, garbage, gas, landscaping / gardening, maintenance - common area, maintenance - exterior, pool spa or tennis, reserves, roof, water / sewer
- Apex At Lawrence Station Association
Recreation
Security
- Controlled Access
Ownership History
Purchase Details
Home Financials for this Owner
Home Financials are based on the most recent Mortgage that was taken out on this home.Map
About Apex at Lawrence Station
Similar Homes in Santa Clara, CA
Home Values in the Area
Average Home Value in this Area
Purchase History
| Date | Type | Sale Price | Title Company |
|---|---|---|---|
| Grant Deed | $1,290,000 | Cornerstone Title Company |
Property History
| Date | Event | Price | Change | Sq Ft Price |
|---|---|---|---|---|
| 02/28/2025 02/28/25 | Sold | $1,290,000 | -2.6% | $901 / Sq Ft |
| 02/07/2025 02/07/25 | Pending | -- | -- | -- |
| 01/22/2025 01/22/25 | For Sale | $1,325,000 | -- | $925 / Sq Ft |
Tax History
| Year | Tax Paid | Tax Assessment Tax Assessment Total Assessment is a certain percentage of the fair market value that is determined by local assessors to be the total taxable value of land and additions on the property. | Land | Improvement |
|---|---|---|---|---|
| 2024 | $15,078 | $1,255,000 | $627,500 | $627,500 |
| 2023 | $15,078 | $1,155,000 | $577,500 | $577,500 |
| 2022 | $5,311 | $409,870 | $258,231 | $151,639 |
Source: MLSListings
MLS Number: ML81991265
APN: 216-67-068
- 3578 Rambla Place Unit 518
- 3578 Rambla Place Unit 324
- 3578 Rambla Place Unit 131
- 2950 Sanor Place Unit 109
- 2910 Sanor Place Unit 112
- 3492 Toomey Place
- 2930 Boyter Place Unit 111
- 2903 Corvin Dr Unit 115
- 2909 Corvin Dr Unit 143
- 2913 Noyce Place Unit 217
- 308 Torrey Pine Terrace Unit 513
- 308 Torrey Pine Terrace Unit 420
- 308 Torrey Pine Terrace Unit 507
- 308 Torrey Pine Terrace Unit 604
- 308 Torrey Pine Terrace Unit 413
- 308 Torrey Pine Terrace Unit 201
- 308 Torrey Pine Terrace Unit 304
- 308 Torrey Pine Terrace Unit 102
- 308 Torrey Pine Terrace Unit 301
- 308 Torrey Pine Terrace Unit 307
