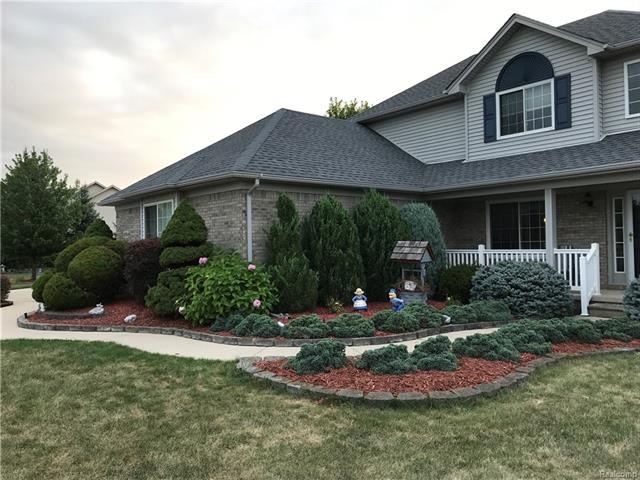
$450,000
- 4 Beds
- 3 Baths
- 2,628 Sq Ft
- 28503 Margaret Ln
- Unit 1
- New Boston, MI
Open House Saturday 5/24/2025 from 12-2pmWelcome to your dream home in the desirable Golden Oaks subdivision of Huron Township! This stunning raised ranch offers a generous 3,828 total square feet of finished living space, including a beautifully finished daylight basement.Step inside to an inviting foyer and a spacious family room perfect for entertaining, complete with a wet bar and built-in
Angela Lee EXP Realty Main
