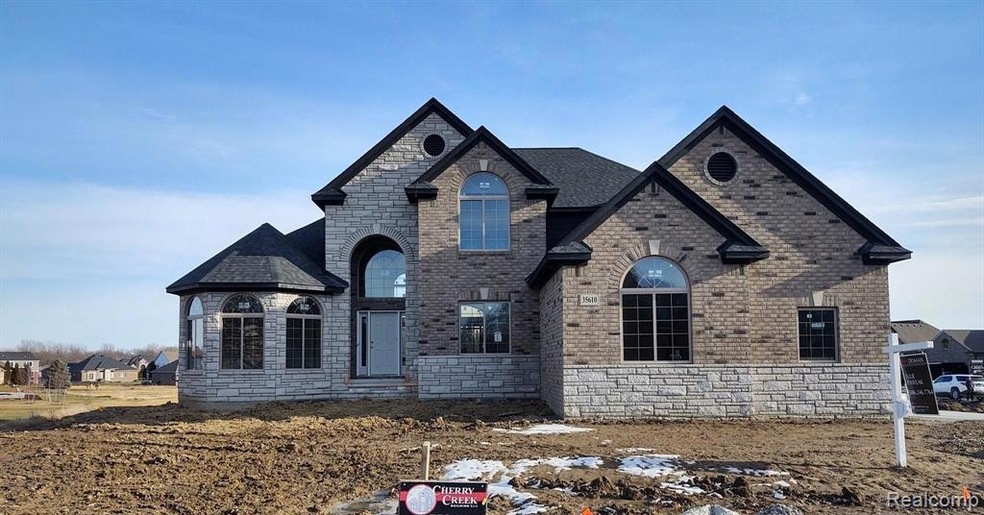
$679,000
- 4 Beds
- 2.5 Baths
- 3,312 Sq Ft
- 35683 Kilkenny Dr
- Unit 26
- New Baltimore, MI
Welcome to Windridge Estates in New Baltimore! This beautiful 4-bedroom, 2.5-bath colonial boasts over 3,300 sq. ft. of living space with a 3-car garage and soaring 12-foot ceilings throughout. The grand two-story foyer leads to a spacious great room with a stunning gas fireplace, perfect for entertaining. The open-concept kitchen features an oversized island for effortless cooking and
Emily Wakeford Real Broker LLC
