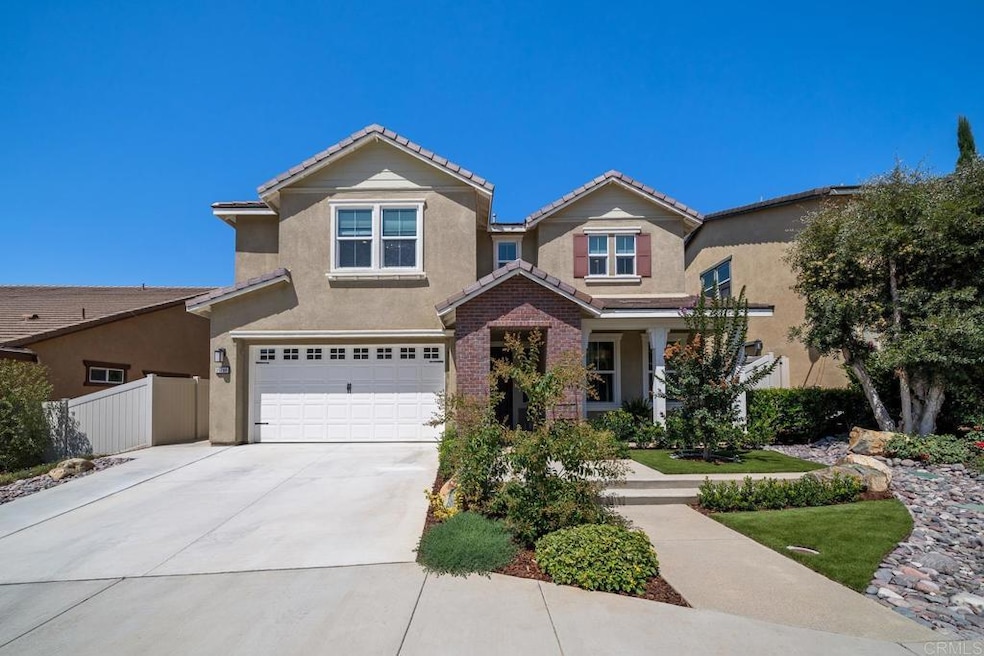
35788 Bay Morgan Ln Fallbrook, CA 92028
Estimated payment $6,583/month
Highlights
- Pool Heated Passively
- Mountain View
- Main Floor Bedroom
- Primary Bedroom Suite
- Clubhouse
- Loft
About This Home
Luxury Living in a Highly Upgraded Model Home – $999,000 Step into elegance at 35788 Bay Morgan Lane — a 4-bedroom, 3-bath, former model home offering 3,006 sq. ft. of thoughtfully designed living space. From the moment you arrive, the inviting front yard sets the tone with its serene rock water feature, paver walkway, and lush landscaping. Inside, every detail shines. Marble floors flow through an open and airy layout, while a cozy fireplace and feature walls in every room showcase the home’s model-quality design. The gourmet kitchen is a showstopper, boasting upgraded appliances, quartz countertops, designer backsplash, and ample space to entertain. Retreat to a backyard built for year-round enjoyment, complete with a pergola, outdoor fireplace, and manicured gardens. Comfort is unmatched with a whole-house water filtration system, whole-house fan, dual-zone air conditioning, and paid-off solar. Located in a vibrant community with 6 parks, 2 sparkling pools, a clubhouse, and year-round social events, this home blends high-end style with everyday convenience. At $999,000, this is an incredible opportunity to own a turnkey, highly upgraded home in one of the area’s most desirable neighborhoods.
Listing Agent
Allison James Estates & Homes Brokerage Email: jvilla22@gmail.com License #01790472 Listed on: 08/29/2025

Home Details
Home Type
- Single Family
Est. Annual Taxes
- $11,342
Year Built
- Built in 2017
Lot Details
- 5,712 Sq Ft Lot
- Landscaped
- Back Yard
HOA Fees
- $205 Monthly HOA Fees
Parking
- 2 Car Attached Garage
Property Views
- Mountain
- Neighborhood
Interior Spaces
- 3,006 Sq Ft Home
- 2-Story Property
- Great Room
- Living Room with Fireplace
- Loft
Bedrooms and Bathrooms
- 4 Bedrooms | 1 Main Level Bedroom
- Primary Bedroom Suite
- Walk-In Closet
- 3 Full Bathrooms
Laundry
- Laundry Room
- Laundry on upper level
Utilities
- Two cooling system units
- Whole House Fan
- No Heating
Additional Features
- ENERGY STAR Qualified Equipment
- Pool Heated Passively
Listing and Financial Details
- Tax Tract Number 16185
- Assessor Parcel Number 1085053800
- $1,369 per year additional tax assessments
Community Details
Overview
- Vintage Group Association, Phone Number (855) 403-3852
- Mountainous Community
Amenities
- Outdoor Cooking Area
- Community Barbecue Grill
- Clubhouse
Recreation
- Sport Court
- Community Playground
- Park
- Dog Park
- Horse Trails
- Hiking Trails
- Bike Trail
Security
- Security Service
- Resident Manager or Management On Site
Map
Home Values in the Area
Average Home Value in this Area
Tax History
| Year | Tax Paid | Tax Assessment Tax Assessment Total Assessment is a certain percentage of the fair market value that is determined by local assessors to be the total taxable value of land and additions on the property. | Land | Improvement |
|---|---|---|---|---|
| 2025 | $11,342 | $763,361 | $184,989 | $578,372 |
| 2024 | $11,342 | $748,394 | $181,362 | $567,032 |
| 2023 | $11,030 | $733,720 | $177,806 | $555,914 |
| 2022 | $10,961 | $719,334 | $174,320 | $545,014 |
| 2021 | $10,715 | $705,230 | $170,902 | $534,328 |
| 2020 | $9,566 | $564,371 | $136,767 | $427,604 |
| 2019 | $9,381 | $553,306 | $134,086 | $419,220 |
| 2018 | $9,224 | $542,457 | $131,457 | $411,000 |
Property History
| Date | Event | Price | Change | Sq Ft Price |
|---|---|---|---|---|
| 08/29/2025 08/29/25 | For Sale | $999,000 | -- | $332 / Sq Ft |
Purchase History
| Date | Type | Sale Price | Title Company |
|---|---|---|---|
| Deed | -- | -- | |
| Grant Deed | -- | -- | |
| Grant Deed | $698,000 | Lawyers Title Oc |
Mortgage History
| Date | Status | Loan Amount | Loan Type |
|---|---|---|---|
| Previous Owner | $696,985 | VA | |
| Previous Owner | $698,000 | VA |
Similar Homes in Fallbrook, CA
Source: California Regional Multiple Listing Service (CRMLS)
MLS Number: NDP2507834
APN: 108-505-38
- 35805 Shetland Hills E
- 341 Campolina Ct
- 35828 Blue Breton Dr
- 35173 Grove Trail
- 35052 Hacienda Heights
- 108 Lipizzan Ln
- 35107 Rangpur Ln
- 35647 Garrano Ln
- 35909 Shetland Hills E
- 35505 Orchard Trail
- 35458 Brown Galloway Ln
- 709 Meadowood St Unit 328
- Plan 1 at Citro - Tangelo
- Plan 1 at Citro - Pomelo
- Plan 3 at Citro - Pomelo
- Plan 3 at Citro - Tangelo
- Plan 2 at Citro - Tangelo
- Plan 2 at Citro - Pomelo
- 374 Ventasso Way
- 211 Spotted Saddle Way
- 35215 Citrange Ln
- 2349 Via Oeste Dr
- 3358 Lake Cir Dr
- 3358 Lake Circle Dr
- 2908 Lakemont Dr Unit ID1283126P
- 1028 Capra Way
- 32677 Ranchos Ladera Rd
- 3335 Red Mountain Heights Dr
- 3508 Tierra Linda Ln
- 1436 Sycamore Dr
- 835 Magarian Rd
- 1107 Shadowcrest Ln Unit ID1283125P
- 1412 El Nido Dr
- 32070 Del Cielo Oeste
- 868 E Alvarado St Unit 868 E. Alvarado St. #1
- 32025 Arlington Cir Unit 49
- 713 E Elder St Unit 7
- 10210 Lilac Ridge Rd
- 605 E Alvarado St
- 1735 S Mission Rd






