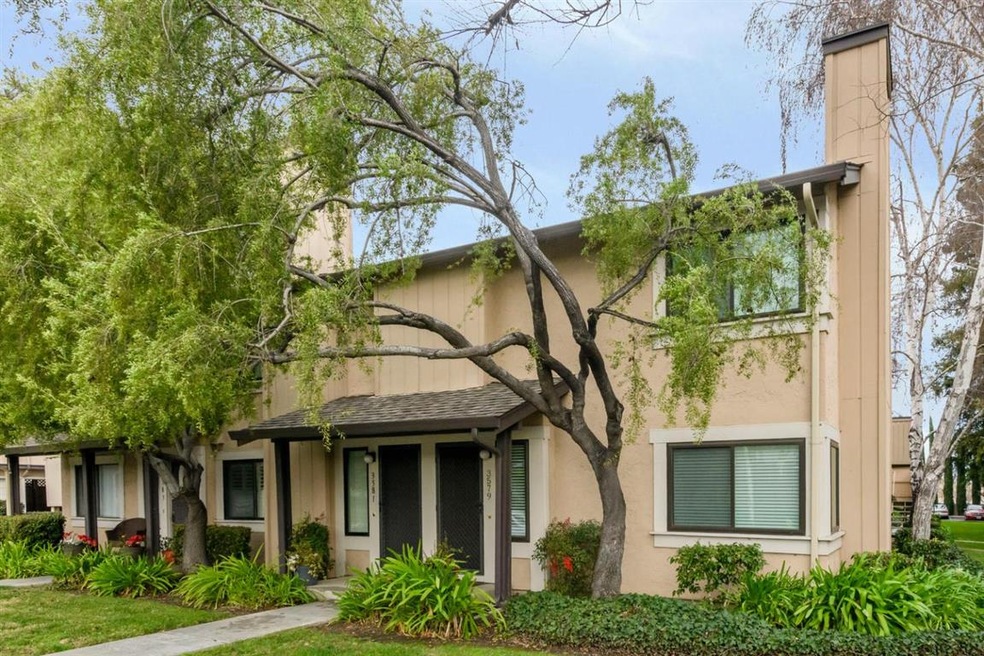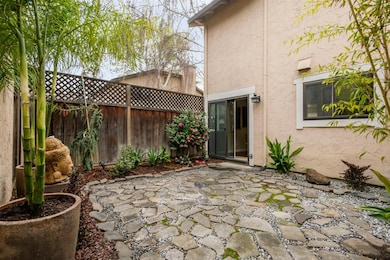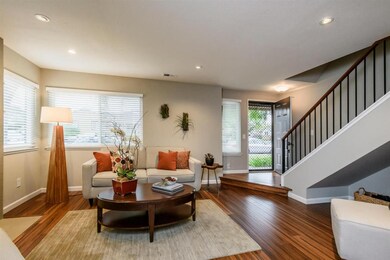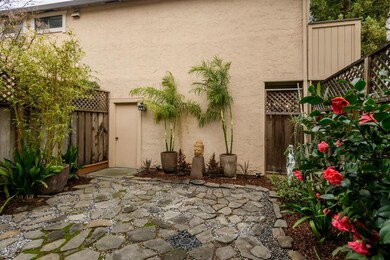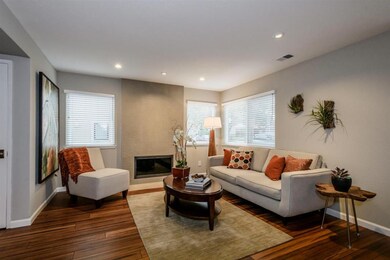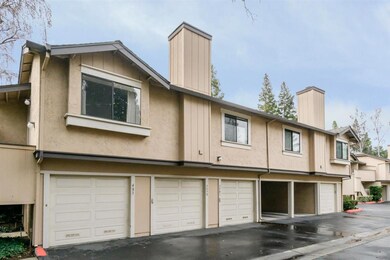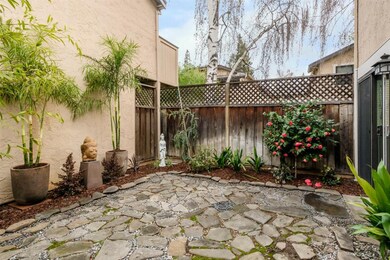
3579 Judro Way San Jose, CA 95117
Loma Linda NeighborhoodHighlights
- Two Primary Bedrooms
- Quartz Countertops
- Bathtub with Shower
- Del Mar High School Rated A-
- 1 Car Detached Garage
- Laundry Room
About This Home
As of March 2024Trendy, Remodeled Townhome. Located in the heart of the Silicon Valley and situated just moments from every imaginable amenity. A rare intersection of function & lifestyle - San Jose International Airport, Santana Row, Valley Fair Mall, the Hi-Tech community and a long list of additional neighborhood attractions are all close at hand! Thoroughly remodeled and upgraded from top to bottom - the Judro home is a rare find indeed... Features of note include: Stunning remodeled kitchen (with quartz countertops, espresso maple wood cabinets, a recycled glass tile backsplash, under cabinet lighting & newer stainless appliances); Two and one-half artistically remodeled bathrooms; Dual pane windows; Trendy antique engineered bamboo flooring; new carpeting (bedrooms, hall & stairs); Interior laundry w/front loading washer/dryer; Rear yard paradise - and so much more! Simply move in! This home is truly special!
Last Agent to Sell the Property
Philip Watson
Compass License #00605221 Listed on: 01/18/2019

Townhouse Details
Home Type
- Townhome
Est. Annual Taxes
- $13,168
Year Built
- Built in 1985
Lot Details
- 601 Sq Ft Lot
- Back Yard Fenced
Parking
- 1 Car Detached Garage
- 1 Carport Space
- On-Street Parking
- Off-Street Parking
Home Design
- Slab Foundation
- Wood Frame Construction
- Composition Roof
Interior Spaces
- 1,117 Sq Ft Home
- 2-Story Property
- Wood Burning Fireplace
- Formal Entry
- Living Room with Fireplace
- Dining Area
Kitchen
- Electric Oven
- Microwave
- Dishwasher
- Quartz Countertops
- Disposal
Bedrooms and Bathrooms
- 2 Bedrooms
- Double Master Bedroom
- Remodeled Bathroom
- Bathroom on Main Level
- Bathtub with Shower
- Walk-in Shower
Laundry
- Laundry Room
- Washer and Dryer
Utilities
- Forced Air Heating System
Listing and Financial Details
- Assessor Parcel Number 303-45-056
Community Details
Overview
- Property has a Home Owners Association
- Association fees include common area electricity, exterior painting, insurance - common area, maintenance - common area, maintenance - exterior, management fee, reserves, roof
- 82 Units
- Community Management Association
- Built by Judro Manor
Pet Policy
- Limit on the number of pets
- Dogs and Cats Allowed
Ownership History
Purchase Details
Home Financials for this Owner
Home Financials are based on the most recent Mortgage that was taken out on this home.Purchase Details
Home Financials for this Owner
Home Financials are based on the most recent Mortgage that was taken out on this home.Purchase Details
Home Financials for this Owner
Home Financials are based on the most recent Mortgage that was taken out on this home.Purchase Details
Home Financials for this Owner
Home Financials are based on the most recent Mortgage that was taken out on this home.Purchase Details
Similar Homes in the area
Home Values in the Area
Average Home Value in this Area
Purchase History
| Date | Type | Sale Price | Title Company |
|---|---|---|---|
| Grant Deed | $1,075,000 | Chicago Title | |
| Grant Deed | $960,000 | Lawyers Title Company | |
| Grant Deed | $489,000 | Chicago Title Company | |
| Grant Deed | $365,000 | Stewart Title Of California | |
| Interfamily Deed Transfer | -- | -- |
Mortgage History
| Date | Status | Loan Amount | Loan Type |
|---|---|---|---|
| Open | $802,700 | New Conventional | |
| Closed | $806,250 | New Conventional | |
| Previous Owner | $624,000 | Adjustable Rate Mortgage/ARM | |
| Previous Owner | $391,200 | Adjustable Rate Mortgage/ARM | |
| Previous Owner | $269,900 | New Conventional | |
| Previous Owner | $292,000 | Balloon | |
| Previous Owner | $15,000 | Credit Line Revolving | |
| Previous Owner | $40,000 | Unknown | |
| Previous Owner | $292,000 | No Value Available | |
| Previous Owner | $15,000 | Unknown | |
| Previous Owner | $173,000 | Unknown | |
| Previous Owner | $20,000 | Credit Line Revolving | |
| Closed | $14,750 | No Value Available |
Property History
| Date | Event | Price | Change | Sq Ft Price |
|---|---|---|---|---|
| 03/15/2024 03/15/24 | Sold | $1,075,000 | +9.0% | $962 / Sq Ft |
| 02/15/2024 02/15/24 | Pending | -- | -- | -- |
| 02/07/2024 02/07/24 | For Sale | $986,000 | +2.7% | $883 / Sq Ft |
| 03/07/2019 03/07/19 | Sold | $960,000 | +2.2% | $859 / Sq Ft |
| 02/21/2019 02/21/19 | Pending | -- | -- | -- |
| 02/08/2019 02/08/19 | For Sale | $938,888 | 0.0% | $841 / Sq Ft |
| 02/01/2019 02/01/19 | Pending | -- | -- | -- |
| 01/18/2019 01/18/19 | For Sale | $938,888 | +92.0% | $841 / Sq Ft |
| 06/28/2013 06/28/13 | Sold | $489,000 | +2.1% | $438 / Sq Ft |
| 05/31/2013 05/31/13 | Pending | -- | -- | -- |
| 05/24/2013 05/24/13 | For Sale | $479,000 | -- | $429 / Sq Ft |
Tax History Compared to Growth
Tax History
| Year | Tax Paid | Tax Assessment Tax Assessment Total Assessment is a certain percentage of the fair market value that is determined by local assessors to be the total taxable value of land and additions on the property. | Land | Improvement |
|---|---|---|---|---|
| 2024 | $13,168 | $1,049,898 | $524,949 | $524,949 |
| 2023 | $11,396 | $900,000 | $450,000 | $450,000 |
| 2022 | $11,946 | $932,900 | $466,400 | $466,500 |
| 2021 | $10,875 | $842,000 | $421,000 | $421,000 |
| 2020 | $11,457 | $979,200 | $489,600 | $489,600 |
| 2019 | $7,163 | $539,806 | $269,903 | $269,903 |
| 2018 | $6,973 | $529,222 | $264,611 | $264,611 |
| 2017 | $6,889 | $518,846 | $259,423 | $259,423 |
| 2016 | $6,497 | $508,674 | $254,337 | $254,337 |
| 2015 | $6,405 | $501,034 | $250,517 | $250,517 |
| 2014 | $6,156 | $491,220 | $245,610 | $245,610 |
Agents Affiliated with this Home
-
Cindy Bi

Seller's Agent in 2024
Cindy Bi
AEZ Investment, Inc.
(408) 384-1568
1 in this area
42 Total Sales
-
Jocelyn Xie
J
Buyer's Agent in 2024
Jocelyn Xie
Compass
(415) 200-4370
2 in this area
53 Total Sales
-
P
Seller's Agent in 2019
Philip Watson
Compass
-
Mary Kay Groth

Seller's Agent in 2013
Mary Kay Groth
Sereno Group
(408) 335-1456
7 Total Sales
-
C
Buyer's Agent in 2013
Carol Carlson
Compass
Map
Source: MLSListings
MLS Number: ML81735832
APN: 303-45-056
- 556 Quail Bush Ct
- 535 Boxleaf Ct
- 3516 Olsen Dr
- 337 Bundy Ave
- 513 Kiely Blvd
- 431 Northlake Dr Unit 29
- 3712 Moorpark Ave
- 806 Redberry Way
- 712 Wisteria Ct
- 773 Wisteria Ct
- 704 Wisteria Ct
- 55 Saratoga Ave
- 769 Coakley Dr
- 737 Hamann Dr
- 724 Wisteria Ct
- 524 Yale Way
- 569 Yale Way
- 726 S Henry Ave
- 121 Buckingham Dr Unit 25
- 3207 Myles Ct
