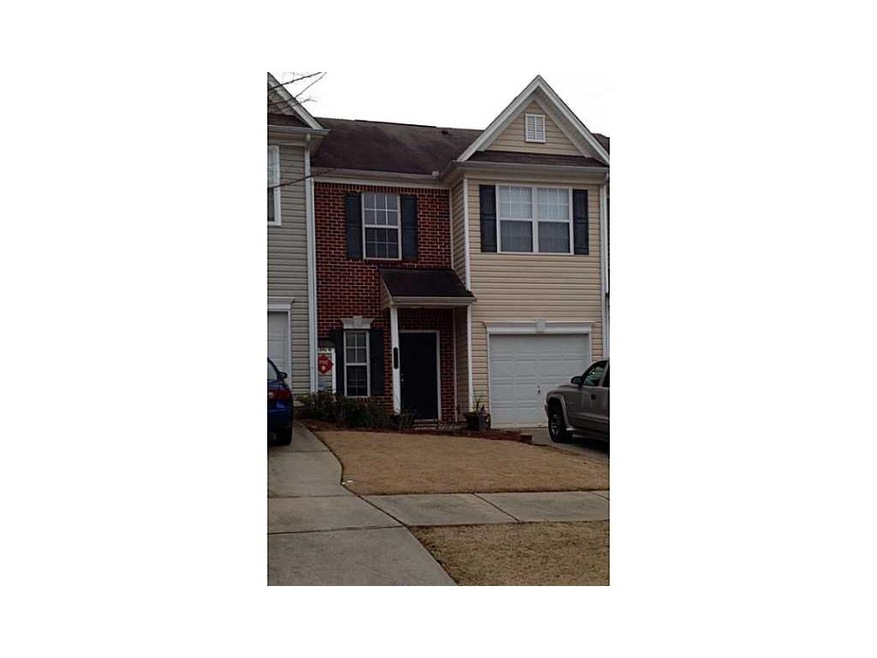358 Azalea Cir Cumming, GA 30040
2
Beds
2.5
Baths
1,400
Sq Ft
2,178
Sq Ft Lot
Highlights
- Gated Community
- Clubhouse
- Traditional Architecture
- George W. Whitlow Elementary School Rated A
- Property is walking distance to MARTA
- Wood Flooring
About This Home
As of June 2013Upgraded tonwhome ready move in condition. Hardwood floors throughout entire 1st floor, custom lighting, tile backsplash..custon kitchen with lighting. Great back yard with private patio. Awesome location close to shopping and exit 14 off 400. This one will sell fast
Townhouse Details
Home Type
- Townhome
Est. Annual Taxes
- $993
Year Built
- Built in 2003
Lot Details
- Two or More Common Walls
- Private Entrance
- Landscaped
- Front Yard
Parking
- 1 Car Attached Garage
- Garage Door Opener
Home Design
- Traditional Architecture
- Split Level Home
- Composition Roof
- Vinyl Siding
- Brick Front
Interior Spaces
- 1,400 Sq Ft Home
- Tray Ceiling
- Ceiling height of 9 feet on the main level
- Ceiling Fan
- Factory Built Fireplace
- Private Rear Entry
- Entrance Foyer
- Family Room with Fireplace
- Breakfast Room
- Pull Down Stairs to Attic
Kitchen
- Open to Family Room
- Self-Cleaning Oven
- Electric Range
- Microwave
- Dishwasher
- Wood Stained Kitchen Cabinets
- Disposal
Flooring
- Wood
- Carpet
Bedrooms and Bathrooms
- 2 Bedrooms
- Split Bedroom Floorplan
- Walk-In Closet
- Separate Shower in Primary Bathroom
- Soaking Tub
Laundry
- Laundry in Hall
- Laundry on upper level
Home Security
- Security System Owned
- Security Gate
Location
- Property is walking distance to MARTA
- Property is near shops
Schools
- Cumming Elementary School
- Otwell Middle School
- South Forsyth High School
Utilities
- Forced Air Zoned Cooling and Heating System
- Heating System Uses Natural Gas
- Underground Utilities
- Electric Water Heater
- High Speed Internet
- Cable TV Available
Additional Features
- Accessible Entrance
- Patio
Listing and Financial Details
- Tax Lot 35
- Assessor Parcel Number 358Azalea0CIR
Community Details
Overview
- Property has a Home Owners Association
- $1,200 Swim or Tennis Fee
- Wyngate Subdivision
Amenities
- Clubhouse
Recreation
- Community Playground
- Community Pool
Security
- Security Service
- Card or Code Access
- Gated Community
- Fire and Smoke Detector
- Fire Sprinkler System
Map
Create a Home Valuation Report for This Property
The Home Valuation Report is an in-depth analysis detailing your home's value as well as a comparison with similar homes in the area
Home Values in the Area
Average Home Value in this Area
Property History
| Date | Event | Price | Change | Sq Ft Price |
|---|---|---|---|---|
| 04/25/2025 04/25/25 | Price Changed | $345,000 | -1.4% | $246 / Sq Ft |
| 03/21/2025 03/21/25 | For Sale | $349,900 | 0.0% | $250 / Sq Ft |
| 08/07/2013 08/07/13 | Rented | $1,000 | -9.1% | -- |
| 07/08/2013 07/08/13 | Under Contract | -- | -- | -- |
| 07/02/2013 07/02/13 | For Rent | $1,100 | 0.0% | -- |
| 06/25/2013 06/25/13 | Sold | $86,000 | -4.4% | $61 / Sq Ft |
| 04/30/2013 04/30/13 | Pending | -- | -- | -- |
| 02/25/2013 02/25/13 | For Sale | $90,000 | -- | $64 / Sq Ft |
Source: First Multiple Listing Service (FMLS)
Tax History
| Year | Tax Paid | Tax Assessment Tax Assessment Total Assessment is a certain percentage of the fair market value that is determined by local assessors to be the total taxable value of land and additions on the property. | Land | Improvement |
|---|---|---|---|---|
| 2024 | $3,214 | $131,060 | $58,000 | $73,060 |
| 2023 | $2,994 | $121,640 | $46,000 | $75,640 |
| 2022 | $2,426 | $77,008 | $32,000 | $45,008 |
| 2021 | $2,127 | $77,008 | $32,000 | $45,008 |
| 2020 | $1,982 | $71,776 | $32,000 | $39,776 |
| 2019 | $2,055 | $74,304 | $20,000 | $54,304 |
| 2018 | $1,687 | $60,988 | $20,000 | $40,988 |
| 2017 | $1,597 | $57,556 | $20,000 | $37,556 |
| 2016 | $1,391 | $50,116 | $16,000 | $34,116 |
| 2015 | $1,347 | $48,436 | $16,000 | $32,436 |
| 2014 | $910 | $34,380 | $0 | $0 |
Source: Public Records
Mortgage History
| Date | Status | Loan Amount | Loan Type |
|---|---|---|---|
| Previous Owner | $68,800 | New Conventional | |
| Previous Owner | $133,000 | New Conventional | |
| Previous Owner | $10,000 | Stand Alone Second | |
| Previous Owner | $130,914 | FHA |
Source: Public Records
Deed History
| Date | Type | Sale Price | Title Company |
|---|---|---|---|
| Special Warranty Deed | -- | None Listed On Document | |
| Warranty Deed | $86,000 | -- | |
| Deed | $133,000 | -- |
Source: Public Records
Source: First Multiple Listing Service (FMLS)
MLS Number: 5114641
APN: C11-102
Nearby Homes
- 290 Azalea Cir
- 3615 Hutchinson Trace Dr
- 3723 Verde Glen Ln
- 175 Basil St
- 173 Basil St
- 171 Basil St
- 167 Basil St
- 161 Basil St
- 148 Birch Tree Way
- 124 Stonehouse Dr
- 3720 Werrington Dr
- 146 Birch Tree Way
- 118 Stonehouse Drive Way
- 122 Stonehouse Dr
- 3465 Maple Valley Dr
- 120 Stonehouse Dr
- 140 Birch Tree Way
- 3610 Cedar Springs Ct
- 3915 Deerborne Dr Unit I

