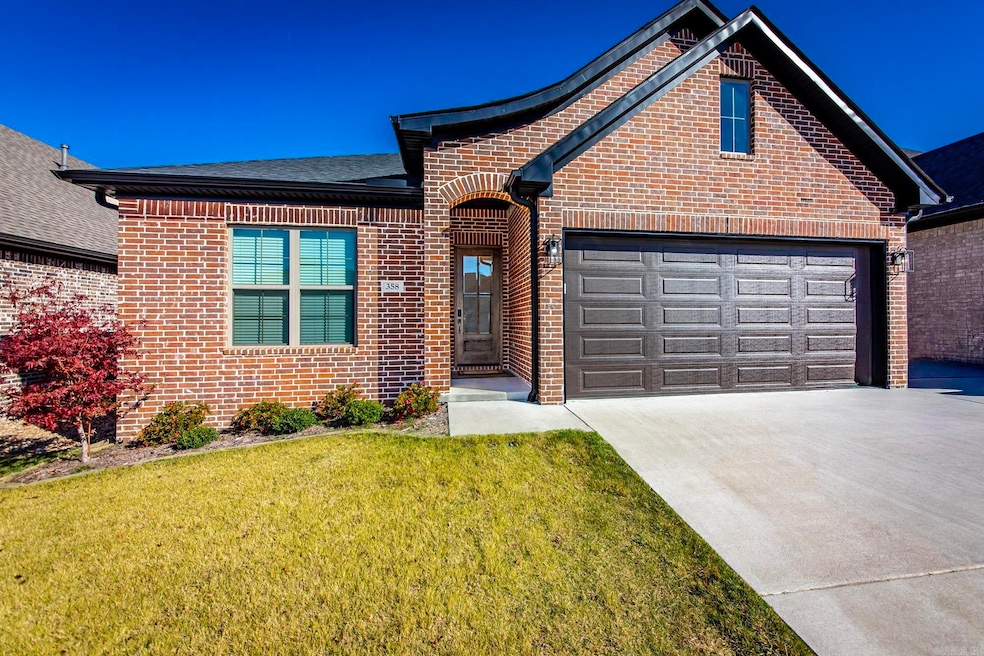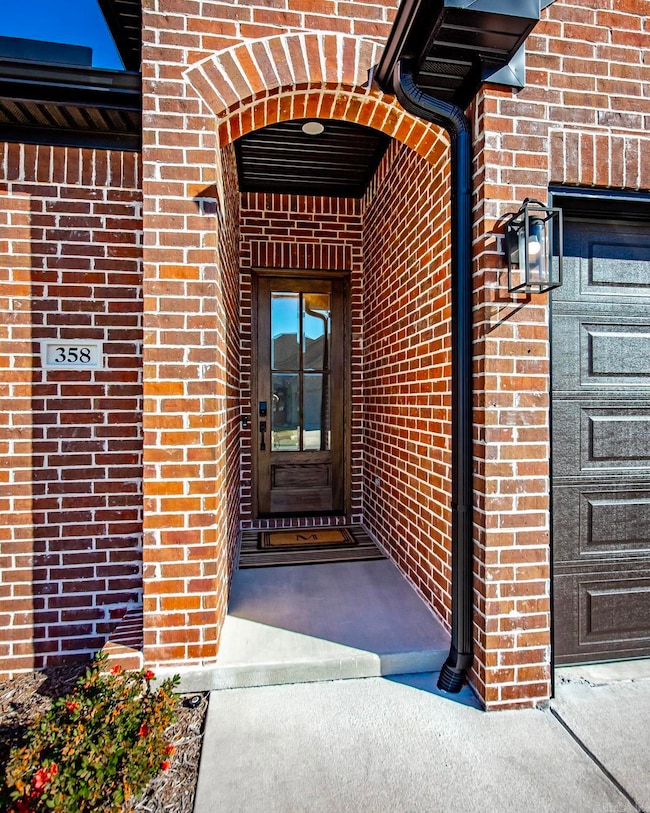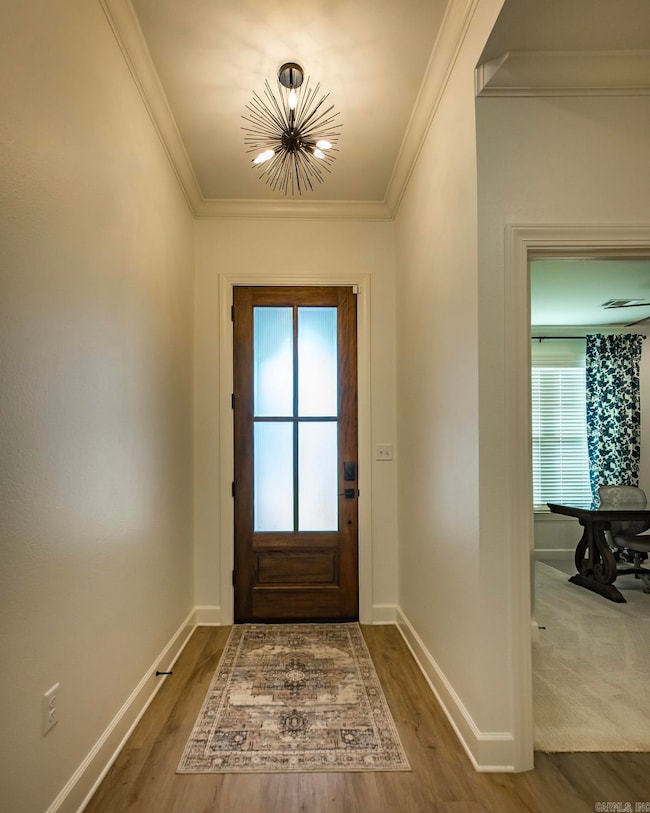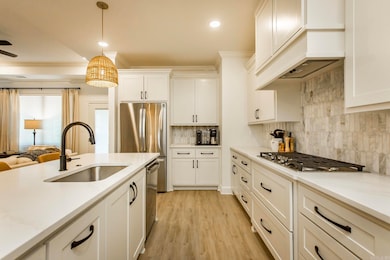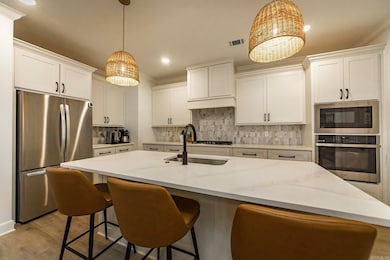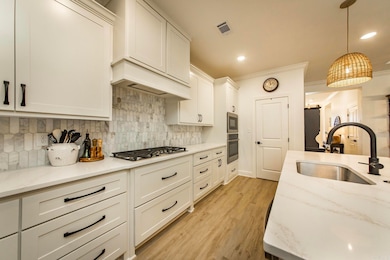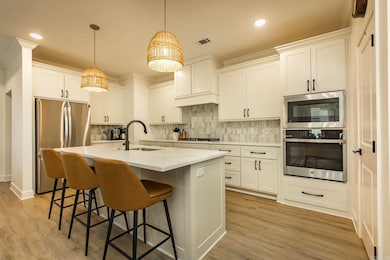358 Fletcher Loop Little Rock, AR 72223
Chenal Valley NeighborhoodEstimated payment $2,717/month
Highlights
- Popular Property
- Traditional Architecture
- Quartz Countertops
- Chenal Elementary School Rated A-
- Wood Flooring
- Covered Patio or Porch
About This Home
Beautiful Newer-Build in Pristine Condition | 3 Bedrooms + Flex Room | Peaceful, Friendly Neighborhood Welcome to this impeccably maintained, newer-built home that blends modern style with an inviting, homey feel. Offering 3 spacious bedrooms and 2 full baths, plus an additional flex room perfect for a home office, 4th bedroom, or workout space, this property provides all the versatility today’s lifestyle demands. Step inside to an open-concept kitchen, living, and dining area, ideal for both everyday living and entertaining. The kitchen features contemporary finishes and a seamless flow into the living space, making gatherings effortless and comfortable. The primary suite is a true retreat—generously sized with a spa-like ensuite bath featuring double vanities, a separate soaking tub and shower, and a massive walk-in closet complete with built-in organization. Outside, you’ll love the quiet, friendly neighborhood, offering a peaceful setting while still being convenient to everything you need. This home is truly move-in ready—modern, comfortable, and exceptionally well cared for. This home is priced to move. Don’t miss your chance to make it yours!
Home Details
Home Type
- Single Family
Est. Annual Taxes
- $4,378
Year Built
- Built in 2024
Lot Details
- 5,227 Sq Ft Lot
- Level Lot
HOA Fees
- $33 Monthly HOA Fees
Parking
- 2 Car Garage
Home Design
- Traditional Architecture
- Brick Exterior Construction
- Slab Foundation
- Spray Foam Insulation
- Architectural Shingle Roof
- Radiant Roof Barriers
Interior Spaces
- 2,116 Sq Ft Home
- 1-Story Property
- Sheet Rock Walls or Ceilings
- Gas Log Fireplace
- Low Emissivity Windows
- Insulated Windows
- Open Floorplan
Kitchen
- Eat-In Kitchen
- Breakfast Bar
- Gas Range
- Microwave
- Dishwasher
- Quartz Countertops
Flooring
- Wood
- Carpet
- Tile
Bedrooms and Bathrooms
- 3 Bedrooms
- 2 Full Bathrooms
- Soaking Tub
Laundry
- Laundry Room
- Washer and Electric Dryer Hookup
Outdoor Features
- Covered Patio or Porch
Utilities
- Central Heating and Cooling System
- Tankless Water Heater
Map
Home Values in the Area
Average Home Value in this Area
Tax History
| Year | Tax Paid | Tax Assessment Tax Assessment Total Assessment is a certain percentage of the fair market value that is determined by local assessors to be the total taxable value of land and additions on the property. | Land | Improvement |
|---|---|---|---|---|
| 2025 | $4,378 | $68,084 | $13,200 | $54,884 |
| 2024 | $849 | $13,200 | $13,200 | -- |
| 2023 | $849 | $13,200 | $13,200 | $0 |
| 2022 | $6 | $13,200 | $13,200 | $0 |
Property History
| Date | Event | Price | List to Sale | Price per Sq Ft | Prior Sale |
|---|---|---|---|---|---|
| 11/13/2025 11/13/25 | For Sale | $440,000 | +4.3% | $208 / Sq Ft | |
| 06/06/2025 06/06/25 | Sold | $422,000 | -0.2% | $204 / Sq Ft | View Prior Sale |
| 05/09/2025 05/09/25 | Pending | -- | -- | -- | |
| 03/12/2025 03/12/25 | For Sale | $422,900 | +442.2% | $205 / Sq Ft | |
| 06/20/2023 06/20/23 | Sold | $78,000 | 0.0% | -- | View Prior Sale |
| 03/29/2023 03/29/23 | Pending | -- | -- | -- | |
| 01/27/2023 01/27/23 | For Sale | $78,000 | -- | -- |
Purchase History
| Date | Type | Sale Price | Title Company |
|---|---|---|---|
| Warranty Deed | $422,000 | Professional Land Title | |
| Special Warranty Deed | $78,000 | None Listed On Document |
Mortgage History
| Date | Status | Loan Amount | Loan Type |
|---|---|---|---|
| Open | $382,000 | New Conventional | |
| Previous Owner | $344,800 | Construction |
Source: Cooperative Arkansas REALTORS® MLS
MLS Number: 25045459
APN: 53L-934-03-094-00
- 163 Fletcher Ridge Dr
- 185 Fletcher Ridge Dr
- 204 Fletcher Ridge Dr
- 159 Fletcher Ridge Dr
- 138 Fletcher Ridge Dr
- 75 Fletcher Ridge Cir
- 50 Fletcher Ridge Cir
- 736 Wildcreek Cir
- 34 Fletcher Ridge Cir
- 2 Fletcher Ridge Cir
- 317 Rosemary Way
- 3 Saffron Cir
- 12 Bentwood Ln
- 50 Wildwood Place Cir
- 7 Crosswood Ct
- 8 Crosswood Ct
- 19124 Kanis Rd
- 109 Kinley Loop
- 19024 Kanis Rd
- 132 Kinley Loop
- 601 Chenal Woods Dr
- 16401 Chenal Valley Dr
- 22901 Chenal Valley Dr
- 1501 Rahling Rd
- 18102 Rosemary Villas Pkwy
- 18100 Rosemary Villas Pkwy
- 1801 Champlin Dr
- 701 Wellington Hills Rd
- 15401 Chenal Pkwy
- 15000 Chenal Pkwy
- 15501 Capital Hill Blvd
- 15418 Hartford St
- 14707 Kanis Rd
- 16000 Rushmore Ave
- 16110 Burleigh Ct
- 5400 Chenonceau Blvd
- 14201 Kanis Rd
- 111 Chelle Ln
- 1000 Kirby Rd
- 13708 Abinger Ct
