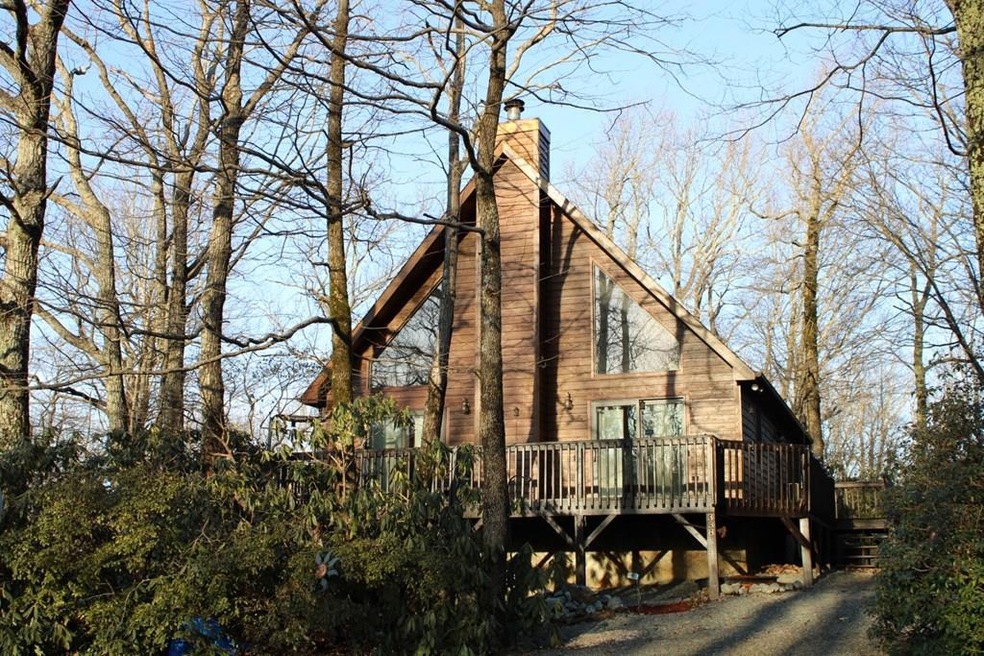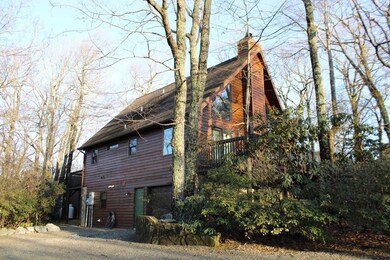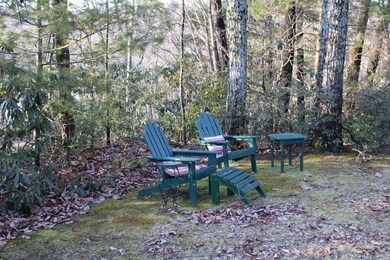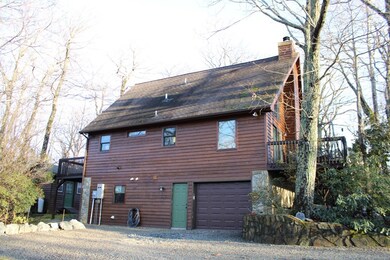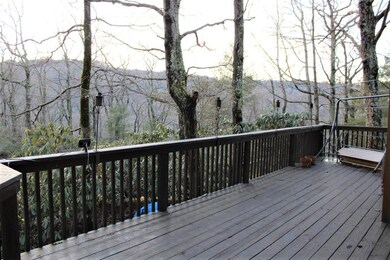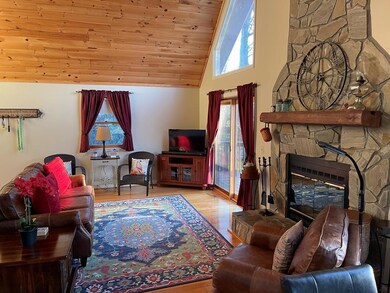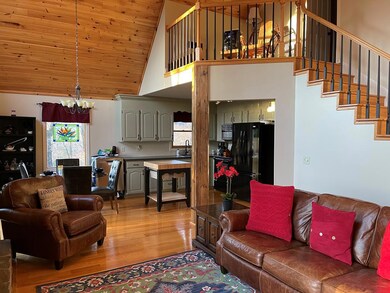
358 Flint Ridge Trail Fancy Gap, VA 24328
Estimated Value: $279,000 - $384,000
Highlights
- Mature Trees
- Deck
- 1 Car Attached Garage
- Fancy Gap Elementary School Rated A-
- Cathedral Ceiling
- Walk-In Closet
About This Home
As of May 2021Cabin in the woods at Cascade Mtn Resort. Home features: 1803 sq. ft., 2 bedrooms, 3 baths, cathedral ceilings, open floor plan with a wood burning fireplace & hardwood flooring. You have a bedroom, bath and an office on the main level also. On the upper level you have a loft over looking the living room, the master bedroom and a custom bath. On the lover level you have a family room or you could use as a bedroom, full bath and a large laundry room with plenty of cabinets and closets. There is also a 14' x 26' drive under garage. Tankless water heater, whole house generator, heat pump with propane and a shed/workshop with power. 2 decks to enjoy the outdoors and 2 driveways for plenty of parking. This home is in excellent condition and move in ready with all the furniture conveying. Cascade amenities include: New swimming pool, fishing pond, clubhouse, gated entrance, tennis courts, playground, community water and common areas.
Last Agent to Sell the Property
Fancy Gap Mountain Realty, Inc. License #0225178306 Listed on: 01/27/2021
Last Buyer's Agent
Janet Linkous
Fancy Gap Mountain Realty, Inc.
Home Details
Home Type
- Single Family
Est. Annual Taxes
- $938
Year Built
- Built in 1995
Lot Details
- 0.36 Acre Lot
- Lot Has A Rolling Slope
- Mature Trees
- Wooded Lot
- Property is in good condition
HOA Fees
- $63 Monthly HOA Fees
Parking
- 1 Car Attached Garage
- Drive Under Main Level
- Gravel Driveway
- Open Parking
Home Design
- Cabin
- Block Foundation
- Fire Rated Drywall
- Shingle Roof
- Wood Siding
- Concrete Perimeter Foundation
Interior Spaces
- 1,793 Sq Ft Home
- 1-Story Property
- Cathedral Ceiling
- Ceiling Fan
- Wood Burning Fireplace
- Insulated Windows
- Window Treatments
Kitchen
- Oven or Range
- Microwave
- Dishwasher
Flooring
- Carpet
- Tile
Bedrooms and Bathrooms
- 2 Bedrooms | 1 Main Level Bedroom
- Walk-In Closet
- Bathroom on Main Level
- 3 Full Bathrooms
Laundry
- Laundry on lower level
- Dryer
- Washer
Partially Finished Basement
- Walk-Out Basement
- Basement Fills Entire Space Under The House
- Walk-Up Access
- Interior and Exterior Basement Entry
Outdoor Features
- Deck
- Shed
- Outbuilding
Schools
- Fancy Gap Elementary School
- Carroll County Intermediate
- Carroll County High School
Utilities
- Cooling Available
- Heat Pump System
- Natural Gas Not Available
- Well
- Septic Tank
Community Details
- Association fees include rec facilities, swimming pool, trash, water
- Cascade Subdivision
Listing and Financial Details
- Tax Lot F20
Ownership History
Purchase Details
Home Financials for this Owner
Home Financials are based on the most recent Mortgage that was taken out on this home.Purchase Details
Purchase Details
Home Financials for this Owner
Home Financials are based on the most recent Mortgage that was taken out on this home.Purchase Details
Home Financials for this Owner
Home Financials are based on the most recent Mortgage that was taken out on this home.Similar Homes in Fancy Gap, VA
Home Values in the Area
Average Home Value in this Area
Purchase History
| Date | Buyer | Sale Price | Title Company |
|---|---|---|---|
| Traywick Robert L | $255,000 | None Available | |
| Miller Clyde Alan | -- | None Available | |
| Miller Clyde Alan | $235,000 | Investors Title Insurance Co | |
| Weisenhorn James B | $154,100 | New Century Title & Settleme |
Mortgage History
| Date | Status | Borrower | Loan Amount |
|---|---|---|---|
| Open | Traywick Robert L | $134,500 | |
| Previous Owner | Miller Clyde Alan | $188,000 | |
| Previous Owner | Gordon Karen A | $118,350 | |
| Previous Owner | Weisenhorn James B | $120,000 |
Property History
| Date | Event | Price | Change | Sq Ft Price |
|---|---|---|---|---|
| 05/28/2021 05/28/21 | Sold | $255,000 | -5.2% | $142 / Sq Ft |
| 04/06/2021 04/06/21 | Pending | -- | -- | -- |
| 01/28/2021 01/28/21 | For Sale | $269,000 | +14.5% | $150 / Sq Ft |
| 08/30/2019 08/30/19 | Sold | $235,000 | -1.7% | $126 / Sq Ft |
| 07/25/2019 07/25/19 | Pending | -- | -- | -- |
| 07/17/2019 07/17/19 | For Sale | $239,000 | -- | $128 / Sq Ft |
Tax History Compared to Growth
Tax History
| Year | Tax Paid | Tax Assessment Tax Assessment Total Assessment is a certain percentage of the fair market value that is determined by local assessors to be the total taxable value of land and additions on the property. | Land | Improvement |
|---|---|---|---|---|
| 2024 | $1,123 | $190,300 | $20,000 | $170,300 |
| 2023 | $1,123 | $190,300 | $20,000 | $170,300 |
| 2022 | $1,218 | $190,300 | $20,000 | $170,300 |
| 2021 | $1,218 | $190,300 | $20,000 | $170,300 |
| 2020 | $938 | $128,500 | $20,000 | $108,500 |
| 2019 | $893 | $128,500 | $20,000 | $108,500 |
| 2018 | $893 | $128,500 | $20,000 | $108,500 |
| 2017 | $893 | $128,500 | $20,000 | $108,500 |
| 2016 | $919 | $135,100 | $20,000 | $115,100 |
| 2015 | -- | $135,100 | $20,000 | $115,100 |
| 2014 | -- | $135,100 | $20,000 | $115,100 |
Agents Affiliated with this Home
-
Paul Burnett
P
Seller's Agent in 2021
Paul Burnett
Fancy Gap Mountain Realty, Inc.
(276) 728-9993
103 in this area
233 Total Sales
-
J
Buyer's Agent in 2021
Janet Linkous
Fancy Gap Mountain Realty, Inc.
(276) 733-1577
35 in this area
73 Total Sales
-
Cindy Stuart

Seller's Agent in 2019
Cindy Stuart
BHHS- Mountain Sky Properties, Wytheville
(540) 952-2436
3 in this area
71 Total Sales
-
Kaye Burnett
K
Buyer's Agent in 2019
Kaye Burnett
Fancy Gap Mountain Realty, Inc.
(276) 233-2019
35 in this area
71 Total Sales
Map
Source: Southwest Virginia Association of REALTORS®
MLS Number: 76897
APN: 129F-5-F20
- F30- F31 Black Gum Trail
- Lot 75 Black Gum Trail
- 98 Cascade Trail
- 00 Stillhouse Trail
- C11-C12 Little Ridge Trail
- TBD Old Home Trail
- TBD Briar Rock Trail
- 2281 Cascade Trail
- TBD N Ledge Trail
- 19 Blue Trail
- T6 & T 7 N Ledge Trail
- 4.6 Acre Old Pond Trail
- 5 Lots Old Pond Trail
- 6 Lots Old Pond Trail
- 3 Lots Old Pond Trail
- TBD Rock Ledge Trail
- Starry Nights Dr
- Lot F9 Fariss Trail
- 250 Covered Bridge Trail
- 18 Lots Covered Bridge Trail
- 358 Flint Ridge Trail
- 325 Blackgum Trail
- 296 Flint Ridge Trail
- 0 Flint Ridge Unit 100461
- 3 Flint Ridge Trail
- TBD Flint Ridge Trail
- 481 Flint Ridge Trail
- 337 Flint Ridge Trail
- 305 Flint Ridge Trail
- 315 Flint Ridge Trail
- 481 Black Gum Trail
- TBD Black Gum Trail
- F30 & F3 Black Gum Trail
- 177 Flint Ridge Trail
- 175 Flint Ridge Trail
- Lot 95/96 Allison Cliff Trail
- TBD Allison Cliff Trail
- 102 Flint Ridge Trail
- 162 Waterfalls Trail
- 0000 Waterfalls Trail
