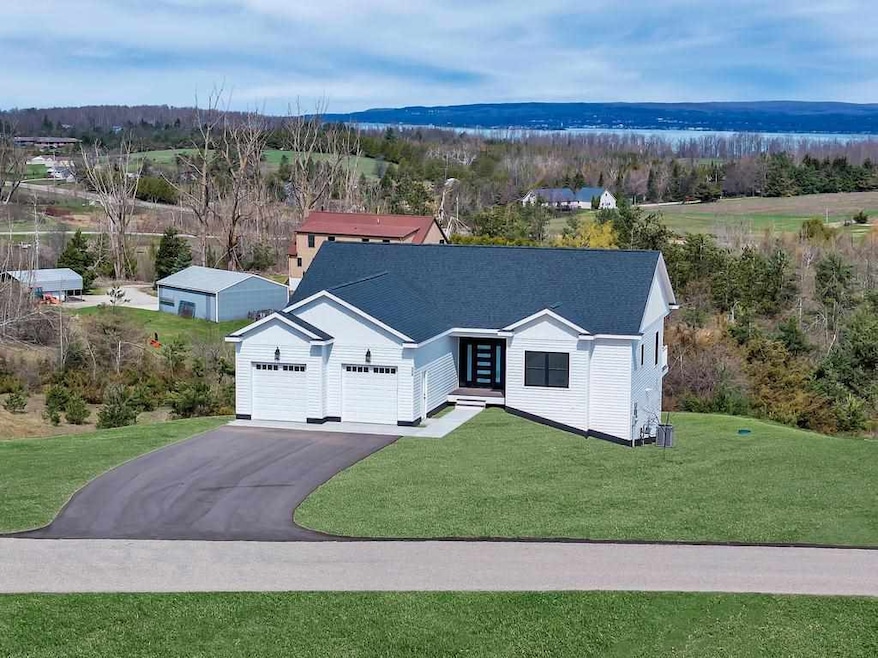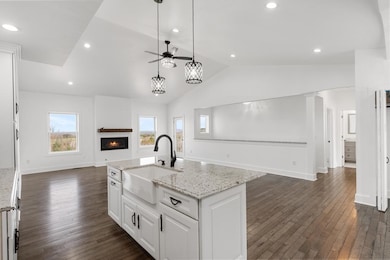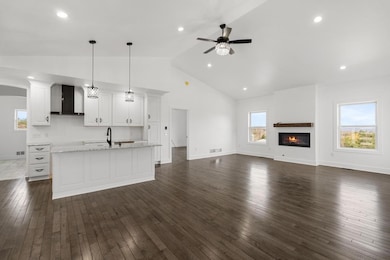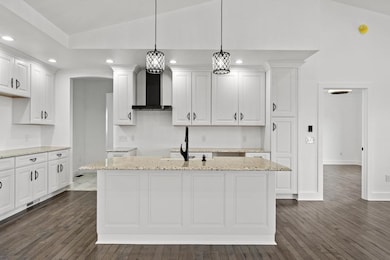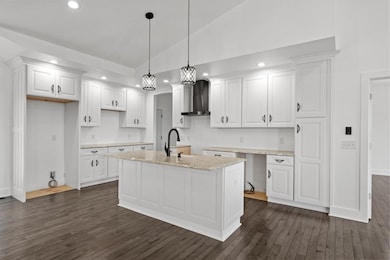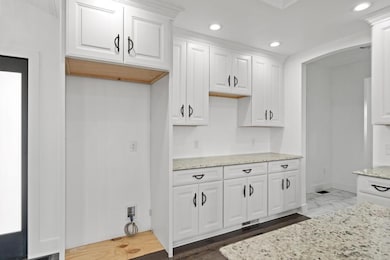
358 Harbor View Ln Petoskey, MI 49770
Highlights
- Deck
- Main Floor Primary Bedroom
- 2 Car Attached Garage
- Wood Flooring
- Lower Floor Utility Room
- Double Pane Windows
About This Home
As of July 2025Experience the perfect blend of style, comfort, and functionality in this beautifully crafted 3-bedroom, 2-bath new construction home, ideally located just a short drive from the heart of downtown Petoskey. Designed with an open concept layout, the home showcases gleaming hardwood floors, a cozy gas fireplace, and a gourmet kitchen complete with granite countertops, a spacious island, and elegant pendant lighting—ideal for both everyday living and entertaining. The primary suite offers a peaceful retreat with its private balcony, perfect for enjoying your morning coffee as the sun rises, along with a spa-inspired bath featuring a tile shower and a generous walk-in closet. An attached two-car garage provides direct access to the kitchen, making unloading groceries easy and efficient—even during Michigan’s winter months. Abundant natural light fills the living space, creating a bright and welcoming atmosphere throughout the home. The ICF basement, with soaring 10-foot ceilings, offers tremendous potential for future living space—whether you envision a home gym, recreation room, or guest suite. The exterior boasts LP Smart Siding with a wood grain finish, 30 year landmark dimensional shingle roof, and Marvin aluminum framed double pane windows. Outdoors, you'll enjoy tranquil country and water views, all while being just minutes from the dining, shopping, and charm of Petoskey. Don't miss your chance to own this stunning, move-in-ready home—schedule your private tour today!
Last Agent to Sell the Property
Kidd & Leavy Real Estate Co. LLC Listed on: 05/06/2025
Home Details
Home Type
- Single Family
Est. Annual Taxes
- $2,059
HOA Fees
- $42 Monthly HOA Fees
Home Design
- Wood Frame Construction
- Asphalt Shingled Roof
Interior Spaces
- 1,648 Sq Ft Home
- Gas Fireplace
- Double Pane Windows
- Living Room
- Dining Room
- Lower Floor Utility Room
- Wood Flooring
Bedrooms and Bathrooms
- 3 Bedrooms
- Primary Bedroom on Main
- 2 Full Bathrooms
Basement
- Walk-Out Basement
- Basement Fills Entire Space Under The House
Parking
- 2 Car Attached Garage
- Driveway
Utilities
- Central Air
- Heating System Uses Natural Gas
- Well
- Natural Gas Water Heater
- Septic System
Additional Features
- Deck
- Property is zoned R1
Community Details
- Harbor View Association
Listing and Financial Details
- Assessor Parcel Number 01-19-03-177-130
Ownership History
Purchase Details
Home Financials for this Owner
Home Financials are based on the most recent Mortgage that was taken out on this home.Purchase Details
Home Financials for this Owner
Home Financials are based on the most recent Mortgage that was taken out on this home.Similar Homes in Petoskey, MI
Home Values in the Area
Average Home Value in this Area
Purchase History
| Date | Type | Sale Price | Title Company |
|---|---|---|---|
| Warranty Deed | -- | Crossroads Title | |
| Warranty Deed | $23,500 | Attorneys Title |
Mortgage History
| Date | Status | Loan Amount | Loan Type |
|---|---|---|---|
| Open | $560,000 | New Conventional | |
| Closed | $560,000 | New Conventional | |
| Previous Owner | $303,256 | New Conventional | |
| Previous Owner | $73,000 | New Conventional | |
| Previous Owner | $303,256 | New Conventional | |
| Previous Owner | $303,256 | No Value Available | |
| Previous Owner | $303,256 | New Conventional |
Property History
| Date | Event | Price | Change | Sq Ft Price |
|---|---|---|---|---|
| 07/03/2025 07/03/25 | Sold | $760,000 | -4.9% | $461 / Sq Ft |
| 05/06/2025 05/06/25 | For Sale | $799,000 | +2753.6% | $485 / Sq Ft |
| 06/05/2023 06/05/23 | Sold | $28,000 | -28.2% | -- |
| 12/28/2022 12/28/22 | For Sale | $39,000 | +66.0% | -- |
| 05/12/2017 05/12/17 | Sold | $23,500 | -21.4% | -- |
| 04/24/2017 04/24/17 | Pending | -- | -- | -- |
| 05/27/2010 05/27/10 | For Sale | $29,900 | -- | -- |
Tax History Compared to Growth
Tax History
| Year | Tax Paid | Tax Assessment Tax Assessment Total Assessment is a certain percentage of the fair market value that is determined by local assessors to be the total taxable value of land and additions on the property. | Land | Improvement |
|---|---|---|---|---|
| 2025 | $2,059 | $253,000 | $253,000 | $0 |
| 2024 | $2,059 | $48,000 | $48,000 | $0 |
| 2023 | $710 | $15,100 | $15,100 | $0 |
| 2022 | $710 | $16,500 | $16,500 | $0 |
| 2021 | $709 | $16,500 | $16,500 | $0 |
| 2020 | $708 | $16,500 | $16,500 | $0 |
| 2019 | $713 | $16,500 | $16,500 | $0 |
| 2018 | $719 | $17,500 | $17,500 | $0 |
| 2017 | -- | $33,900 | $33,900 | $0 |
| 2016 | -- | $33,600 | $33,600 | $0 |
| 2015 | -- | $33,000 | $0 | $0 |
| 2014 | -- | $33,300 | $0 | $0 |
Agents Affiliated with this Home
-
P
Seller's Agent in 2025
Patrick Leavy
Kidd & Leavy Real Estate Co. LLC
-
D
Buyer's Agent in 2025
Danielle Smith
Gaslight Group Properties
-
D
Seller's Agent in 2023
Doug Nowels
Real Estate One
-
M
Buyer's Agent in 2023
Mindy Ozenberger
Berkshire Hathaway HomeServices Michigan Real Estate - HS
-
P
Seller's Agent in 2017
Pete Platte
Gaslight Group Properties
-
N
Buyer's Agent in 2017
Nancy McFadden
Gaslight Group Properties
Map
Source: Northern Michigan MLS
MLS Number: 476319
APN: 01-19-03-177-130
- 700 Harbor View Ln
- 264 Harbor View Ln
- 723 Harbor View Ln
- 715 Homestead Ct
- 705 Homestead Ct
- 2430 E Mitchell Rd
- 431 Hillview Dr
- 3263 Siebenhar Way Unit Lot 20
- TBD Siebenhar Way Unit 16
- 3428 Siebenhar Way
- 3611 Country Club Rd
- 3412 Siebenhar Way Unit Lot 11
- 1010 Grand Ridge Dr
- 0 Grand Ridge Dr Unit Lot 9 476332
- 4170 E Mitchell Rd
- 1147 Autumn Ln
- 1337 Bay View Heights
- 1256 Pirates Way
- 1425 Bay View Heights
- 1016 Northmen Oaks Dr
