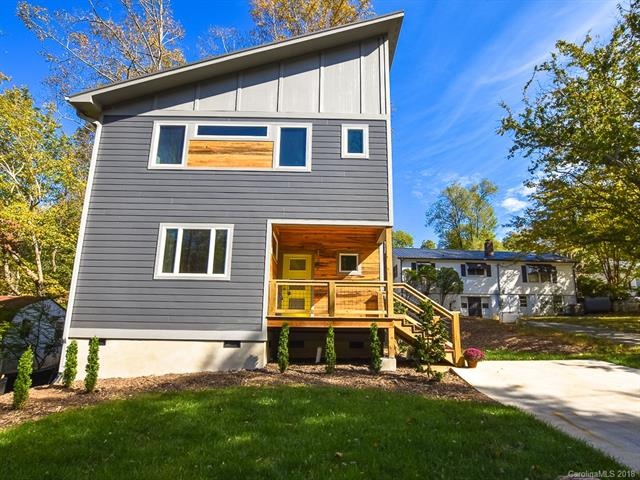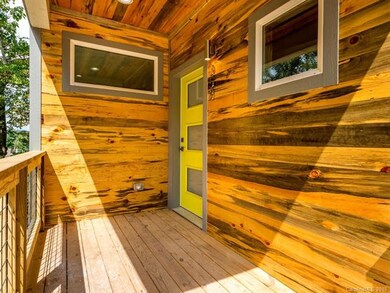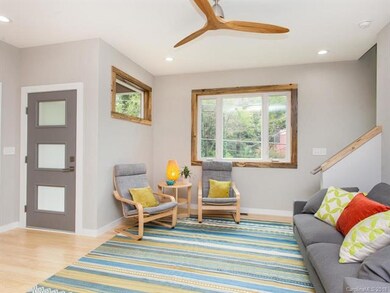
358 London Rd Asheville, NC 28803
Highlights
- Newly Remodeled
- Open Floorplan
- Bamboo Flooring
- T.C. Roberson High School Rated A
- Contemporary Architecture
- Walk-In Closet
About This Home
As of November 2024NEW Modern Construction with Designer Accents! The inspired exterior touches and professional landscape welcome you into an open concept modern living space with clean lines, elegant trim, and a neutral color palette. The kitchen features quartz counters, stainless steel appliances, and custom wood accents. A spacious family room, half bath, dining area, laundry room, and additional storage round out the downstairs. While upstairs, the bright master bedroom has thoughtfully placed transom windows, a barn door to the master bath with tiled shower, double vanity, and custom mirror surrounds. Two additional bedrooms and another full, sleek bath complete the second floor. Take a minute to appreciate all the design features of this home including the natural wood trim, detail in the stairs, sleek ceiling fans, and modern fixtures. In additional to the eye catching elements, the home also has energy efficient appliances, HVAC, and LED fixtures. Home comes with 1 yr builder warranty.
Last Agent to Sell the Property
Town and Mountain Realty License #277781 Listed on: 09/07/2018
Home Details
Home Type
- Single Family
Year Built
- Built in 2018 | Newly Remodeled
Lot Details
- Front Green Space
Home Design
- Contemporary Architecture
- Modern Architecture
Interior Spaces
- Open Floorplan
- Kitchen Island
Flooring
- Bamboo
- Wood
- Tile
Bedrooms and Bathrooms
- Walk-In Closet
Listing and Financial Details
- Assessor Parcel Number 9647-95-6236
Ownership History
Purchase Details
Home Financials for this Owner
Home Financials are based on the most recent Mortgage that was taken out on this home.Purchase Details
Home Financials for this Owner
Home Financials are based on the most recent Mortgage that was taken out on this home.Purchase Details
Home Financials for this Owner
Home Financials are based on the most recent Mortgage that was taken out on this home.Purchase Details
Home Financials for this Owner
Home Financials are based on the most recent Mortgage that was taken out on this home.Purchase Details
Similar Homes in Asheville, NC
Home Values in the Area
Average Home Value in this Area
Purchase History
| Date | Type | Sale Price | Title Company |
|---|---|---|---|
| Warranty Deed | $467,500 | None Listed On Document | |
| Warranty Deed | $467,500 | None Listed On Document | |
| Warranty Deed | $440,000 | -- | |
| Warranty Deed | $305,000 | None Available | |
| Warranty Deed | $295,000 | None Available | |
| Warranty Deed | $40,000 | None Available |
Mortgage History
| Date | Status | Loan Amount | Loan Type |
|---|---|---|---|
| Open | $374,000 | New Conventional | |
| Closed | $374,000 | New Conventional | |
| Previous Owner | $244,000 | New Conventional | |
| Previous Owner | $185,000 | New Conventional |
Property History
| Date | Event | Price | Change | Sq Ft Price |
|---|---|---|---|---|
| 07/01/2025 07/01/25 | Price Changed | $441,500 | -9.9% | $295 / Sq Ft |
| 06/02/2025 06/02/25 | For Sale | $489,900 | +4.8% | $327 / Sq Ft |
| 11/26/2024 11/26/24 | Sold | $467,500 | -1.6% | $308 / Sq Ft |
| 10/21/2024 10/21/24 | Price Changed | $475,000 | -2.1% | $313 / Sq Ft |
| 09/16/2024 09/16/24 | Price Changed | $485,000 | -3.0% | $319 / Sq Ft |
| 08/30/2024 08/30/24 | Price Changed | $500,000 | -2.0% | $329 / Sq Ft |
| 07/31/2024 07/31/24 | For Sale | $510,000 | +15.9% | $336 / Sq Ft |
| 09/30/2022 09/30/22 | Sold | $440,000 | +3.5% | $290 / Sq Ft |
| 09/23/2022 09/23/22 | For Sale | $425,000 | +44.1% | $280 / Sq Ft |
| 01/09/2019 01/09/19 | Sold | $295,000 | -3.2% | $196 / Sq Ft |
| 11/15/2018 11/15/18 | Pending | -- | -- | -- |
| 11/13/2018 11/13/18 | Price Changed | $304,900 | -3.2% | $202 / Sq Ft |
| 10/31/2018 10/31/18 | Price Changed | $315,000 | -3.1% | $209 / Sq Ft |
| 10/01/2018 10/01/18 | Price Changed | $325,000 | -2.8% | $216 / Sq Ft |
| 09/19/2018 09/19/18 | Price Changed | $334,500 | -2.9% | $222 / Sq Ft |
| 09/07/2018 09/07/18 | For Sale | $344,500 | -- | $229 / Sq Ft |
Tax History Compared to Growth
Tax History
| Year | Tax Paid | Tax Assessment Tax Assessment Total Assessment is a certain percentage of the fair market value that is determined by local assessors to be the total taxable value of land and additions on the property. | Land | Improvement |
|---|---|---|---|---|
| 2023 | $2,897 | $311,600 | $48,700 | $262,900 |
| 2022 | $2,776 | $311,600 | $0 | $0 |
| 2021 | $2,776 | $311,600 | $0 | $0 |
| 2020 | $2,082 | $217,400 | $0 | $0 |
| 2019 | $2,082 | $217,400 | $0 | $0 |
| 2018 | $300 | $31,300 | $0 | $0 |
Agents Affiliated with this Home
-
Matt Tavener

Seller's Agent in 2025
Matt Tavener
Keller Williams Professionals
(828) 210-1697
8 in this area
422 Total Sales
-
Amy Pointer
A
Seller Co-Listing Agent in 2025
Amy Pointer
Keller Williams Professionals
(828) 989-1012
5 in this area
174 Total Sales
-
Katie Ledford

Seller's Agent in 2024
Katie Ledford
Allen Tate/Beverly-Hanks Asheville-Biltmore Park
(919) 593-0442
2 in this area
51 Total Sales
-
Alisha Crowder

Buyer's Agent in 2024
Alisha Crowder
Keller Williams Professionals
(828) 577-1508
3 in this area
135 Total Sales
-
Martin Burson

Buyer's Agent in 2022
Martin Burson
RE/MAX Executives Charlotte, NC
(828) 506-3373
1 in this area
122 Total Sales
-
Luiz Leonetti

Seller's Agent in 2019
Luiz Leonetti
Town and Mountain Realty
(828) 575-4428
2 in this area
141 Total Sales
Map
Source: Canopy MLS (Canopy Realtor® Association)
MLS Number: CAR3429383
APN: 9647-95-6236-00000
- 615 Marietta St
- 308 London Rd
- 7 Chapel Park Place
- 725 Center St
- 55 Wyatt St
- 214 Appeldoorn Cir Unit 214
- 332 Appeldoorn Cir
- 3 High Meadow Rd
- 233 Appeldoorn Cir Unit 233
- 415 Appeldoorn Cir Unit 415
- 435 Appeldoorn Cir Unit 435
- 136 Appeldoorn Cir Unit 136
- 70 Wyatt St
- 602 Brookshire St
- 711 Reed St
- 96 Brooklyn Rd
- 622 Reed St
- 738 Appeldoorn Cir Unit 738
- 726 Appeldoorn Cir Unit 726
- 27 White Ave






