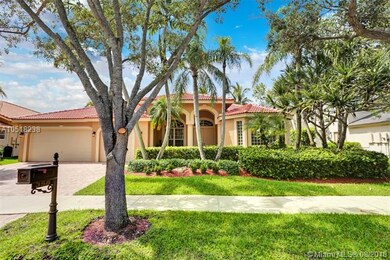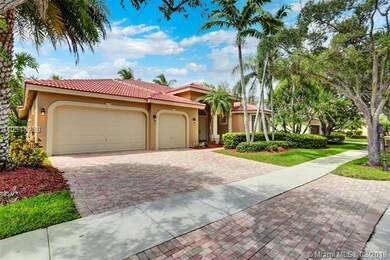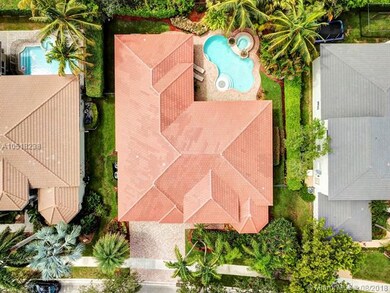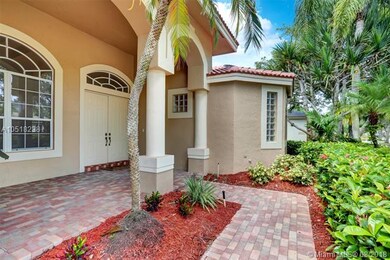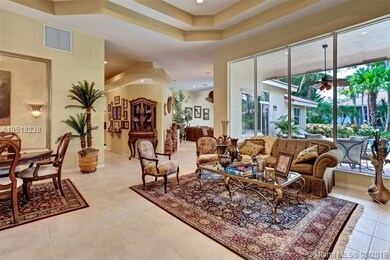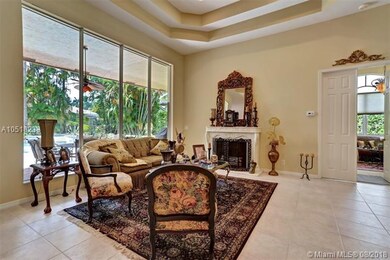
358 Mallard Rd Weston, FL 33327
The Landings NeighborhoodHighlights
- In Ground Pool
- Sitting Area In Primary Bedroom
- Garden View
- Gator Run Elementary School Rated A-
- Gated Community
- Breakfast Area or Nook
About This Home
As of January 2019Florentine Elite model custom built home boasts 3200' square of luxurious living area and offers 5BR/3 1/2BA plus 3-car garage. Brand new roof installed June 2018, 2-zone Trane A/C units. Lushly landscaped and fenced backyard, beautiful pool and spa and covered patio. Master bedroom plus sitting room. Kitchen features granite counters, white wood cabinets, walk-in pantry and stainless steel appliances.
Last Agent to Sell the Property
The Keyes Company License #0705220 Listed on: 08/10/2018

Home Details
Home Type
- Single Family
Est. Annual Taxes
- $9,406
Year Built
- Built in 1998
Lot Details
- 0.26 Acre Lot
- Southeast Facing Home
- Fenced
HOA Fees
- $229 Monthly HOA Fees
Parking
- 3 Car Attached Garage
- Automatic Garage Door Opener
- Driveway
- Paver Block
- Open Parking
Property Views
- Garden
- Pool
Home Design
- Slab Foundation
- Tile Roof
- Concrete Block And Stucco Construction
Interior Spaces
- 3,206 Sq Ft Home
- 1-Story Property
- Ceiling Fan
- Entrance Foyer
- Family Room
- Formal Dining Room
Kitchen
- Breakfast Area or Nook
- Electric Range
- Microwave
- Ice Maker
- Dishwasher
- Disposal
Flooring
- Carpet
- Ceramic Tile
Bedrooms and Bathrooms
- 5 Bedrooms
- Sitting Area In Primary Bedroom
- Dual Sinks
- Separate Shower in Primary Bathroom
Laundry
- Laundry in Utility Room
- Dryer
- Washer
- Laundry Tub
Home Security
- Complete Accordion Shutters
- Fire and Smoke Detector
Outdoor Features
- In Ground Pool
- Patio
Schools
- Gator Run Elementary School
- Falcon Cove Middle School
- Cypress Bay High School
Utilities
- Central Heating and Cooling System
- Electric Water Heater
Listing and Financial Details
- Assessor Parcel Number 503901040320
Community Details
Overview
- Mallard Landing,The Landings Subdivision, Florentine Elite Floorplan
- Mandatory home owners association
Security
- Gated Community
Ownership History
Purchase Details
Home Financials for this Owner
Home Financials are based on the most recent Mortgage that was taken out on this home.Purchase Details
Home Financials for this Owner
Home Financials are based on the most recent Mortgage that was taken out on this home.Purchase Details
Purchase Details
Home Financials for this Owner
Home Financials are based on the most recent Mortgage that was taken out on this home.Purchase Details
Similar Homes in Weston, FL
Home Values in the Area
Average Home Value in this Area
Purchase History
| Date | Type | Sale Price | Title Company |
|---|---|---|---|
| Warranty Deed | $737,500 | Premier Title Services Llc | |
| Warranty Deed | $505,000 | Broward Title Company | |
| Warranty Deed | $390,000 | -- | |
| Deed | $324,900 | -- | |
| Deed | $55,000 | -- |
Mortgage History
| Date | Status | Loan Amount | Loan Type |
|---|---|---|---|
| Open | $456,500 | New Conventional | |
| Closed | $453,100 | New Conventional | |
| Previous Owner | $100,000 | Credit Line Revolving | |
| Previous Owner | $408,600 | Unknown | |
| Previous Owner | $290,000 | Purchase Money Mortgage | |
| Previous Owner | $292,390 | New Conventional | |
| Closed | $150,000 | No Value Available |
Property History
| Date | Event | Price | Change | Sq Ft Price |
|---|---|---|---|---|
| 01/25/2019 01/25/19 | Sold | $737,500 | -5.4% | $230 / Sq Ft |
| 11/21/2018 11/21/18 | Pending | -- | -- | -- |
| 09/13/2018 09/13/18 | Price Changed | $779,900 | -2.5% | $243 / Sq Ft |
| 08/09/2018 08/09/18 | For Sale | $799,900 | -- | $250 / Sq Ft |
Tax History Compared to Growth
Tax History
| Year | Tax Paid | Tax Assessment Tax Assessment Total Assessment is a certain percentage of the fair market value that is determined by local assessors to be the total taxable value of land and additions on the property. | Land | Improvement |
|---|---|---|---|---|
| 2025 | $15,206 | $794,790 | -- | -- |
| 2024 | $14,850 | $772,400 | -- | -- |
| 2023 | $14,850 | $749,910 | $0 | $0 |
| 2022 | $14,028 | $728,070 | $0 | $0 |
| 2021 | $13,639 | $706,870 | $111,150 | $595,720 |
| 2020 | $13,367 | $700,460 | $111,150 | $589,310 |
| 2019 | $10,327 | $530,460 | $0 | $0 |
| 2018 | $9,903 | $520,570 | $0 | $0 |
| 2017 | $9,406 | $509,870 | $0 | $0 |
| 2016 | $9,411 | $499,390 | $0 | $0 |
| 2015 | $9,582 | $495,920 | $0 | $0 |
| 2014 | $9,649 | $491,990 | $0 | $0 |
| 2013 | -- | $585,270 | $111,130 | $474,140 |
Agents Affiliated with this Home
-
Holly & Bob Catania

Seller's Agent in 2019
Holly & Bob Catania
The Keyes Company
(954) 614-6206
8 Total Sales
-
Linda Saginario Kato

Seller Co-Listing Agent in 2019
Linda Saginario Kato
The Keyes Company
(954) 632-9973
6 Total Sales
-
Mark Kaminsky

Buyer's Agent in 2019
Mark Kaminsky
Coldwell Banker Realty
(954) 401-2300
29 Total Sales
Map
Source: MIAMI REALTORS® MLS
MLS Number: A10518238
APN: 50-39-01-04-0320
- 410 Mallard Ln
- 547 Cascade Falls Dr
- 550 Slippery Rock Rd
- 125 Dockside Cir
- 797 Chimney Rock Rd
- 208 Landings Blvd
- 218 Egret Ct
- 146 Dockside Cir
- 811 Chimney Rock Rd
- 372 Carrington Dr
- 429 Cambridge Ln
- 457 Cambridge Dr
- 490 Talavera Rd
- 1070 Briar Ridge Rd
- 1249 Chenille Cir
- 260 Montclaire Dr
- 1132 Cedar Falls Dr
- 400 Alexandra Cir
- 515 Montclaire Dr
- 1192 Chinaberry Dr

