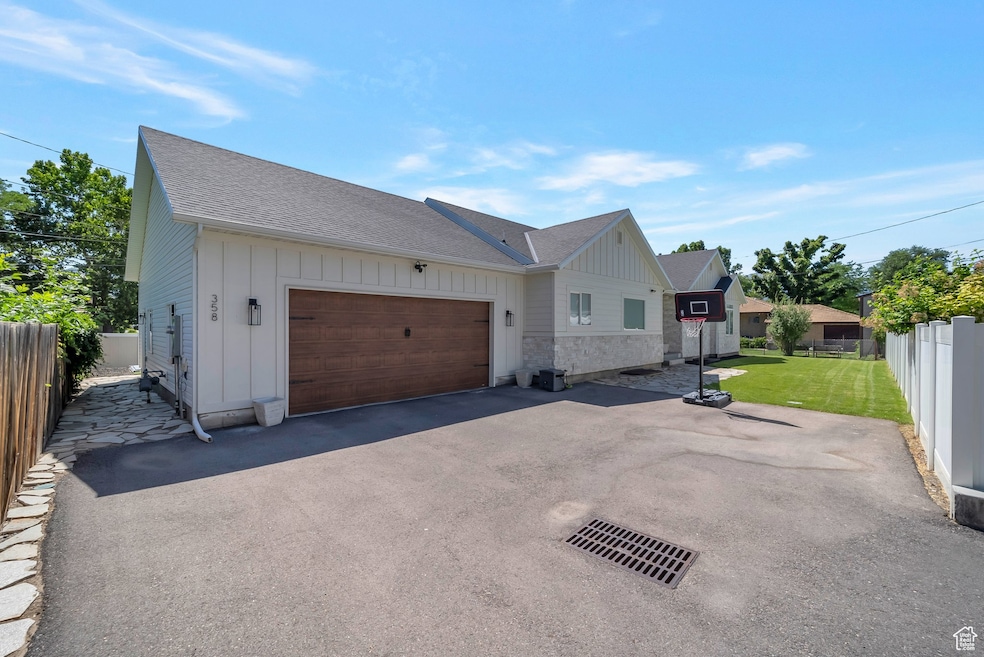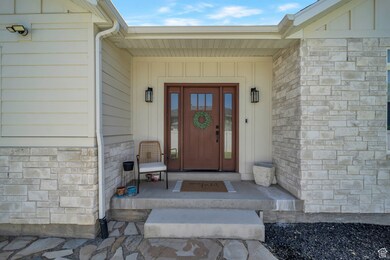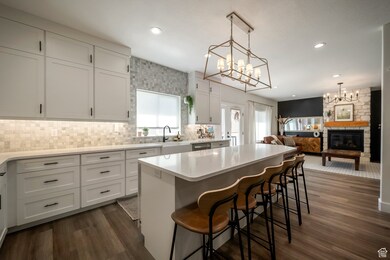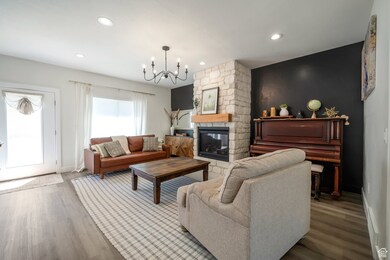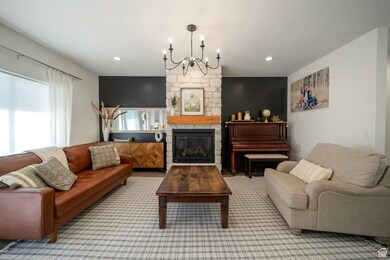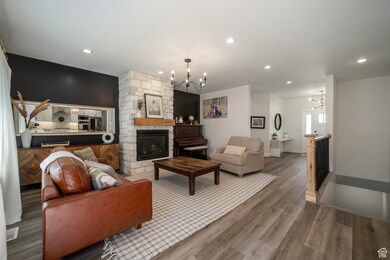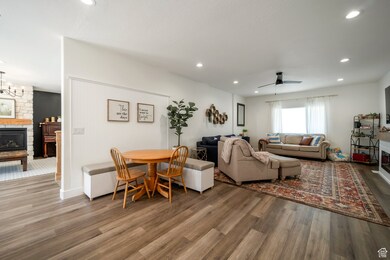
358 N 200 E Spanish Fork, UT 84660
Estimated payment $3,838/month
Highlights
- RV or Boat Parking
- Private Lot
- Main Floor Primary Bedroom
- Mountain View
- Rambler Architecture
- No HOA
About This Home
Your private oasis in the heart of Spanish Fork! Tucked away on a quiet flag lot, this like-new gem offers the space, privacy, and potential you've been searching for. With over 4,600 square feet, this 3-bed, 2-bath home features two expansive living areas, high ceilings, and quartz countertops that gleam in a modern, open kitchen. Enjoy the oversized garage-both wider and deeper than standard-for your toys and tools, along with built in shelving. Inside, you'll find a massive laundry room and pantry that'll make Costco runs a joy. Two cozy fireplaces warm the upper level, while the unfinished basement is already framed for a luxurious primary suite, a second laundry, and 23 more bedrooms With a separate basement entrance, it's primed for a future mother-in-law suite or ADU. Currently a kids climbing gym/play area takes up a corner of the basement, and an in ground trampoline will remain in the back yard. The distance back off of 200 East offers peace and seclusion, making it perfect for quiet evenings or rowdy barbecues. All just minutes from shopping, schools, and the heart of Spanish Fork.
Home Details
Home Type
- Single Family
Est. Annual Taxes
- $3,076
Year Built
- Built in 2020
Lot Details
- 0.26 Acre Lot
- Partially Fenced Property
- Landscaped
- Private Lot
- Secluded Lot
- Sprinkler System
- Property is zoned Single-Family
Parking
- 2 Car Attached Garage
- 4 Open Parking Spaces
- RV or Boat Parking
Home Design
- Rambler Architecture
- Stone Siding
- Clapboard
Interior Spaces
- 4,680 Sq Ft Home
- 2-Story Property
- Dry Bar
- Gas Log Fireplace
- Double Pane Windows
- Blinds
- French Doors
- Entrance Foyer
- Mountain Views
Kitchen
- Built-In Double Oven
- Gas Oven
- Down Draft Cooktop
- Microwave
- Disposal
Flooring
- Carpet
- Laminate
- Concrete
- Tile
Bedrooms and Bathrooms
- 3 Main Level Bedrooms
- Primary Bedroom on Main
- Walk-In Closet
- 2 Full Bathrooms
Laundry
- Dryer
- Washer
Basement
- Walk-Out Basement
- Basement Fills Entire Space Under The House
- Exterior Basement Entry
Outdoor Features
- Open Patio
- Playground
- Play Equipment
- Porch
Schools
- Park Elementary School
- Diamond Fork Middle School
- Spanish Fork High School
Utilities
- Central Heating and Cooling System
- Natural Gas Connected
Community Details
- No Home Owners Association
Listing and Financial Details
- Exclusions: Freezer, Refrigerator
- Assessor Parcel Number 07-077-0027
Map
Home Values in the Area
Average Home Value in this Area
Tax History
| Year | Tax Paid | Tax Assessment Tax Assessment Total Assessment is a certain percentage of the fair market value that is determined by local assessors to be the total taxable value of land and additions on the property. | Land | Improvement |
|---|---|---|---|---|
| 2024 | $3,076 | $317,075 | $0 | $0 |
| 2023 | $3,077 | $317,515 | $0 | $0 |
| 2022 | $2,853 | $288,750 | $0 | $0 |
| 2021 | $2,562 | $414,800 | $64,100 | $350,700 |
| 2020 | $617 | $53,400 | $53,400 | $0 |
| 2019 | $586 | $53,400 | $53,400 | $0 |
| 2018 | $589 | $51,900 | $51,900 | $0 |
Property History
| Date | Event | Price | Change | Sq Ft Price |
|---|---|---|---|---|
| 06/12/2025 06/12/25 | For Sale | $675,000 | -- | $144 / Sq Ft |
Purchase History
| Date | Type | Sale Price | Title Company |
|---|---|---|---|
| Interfamily Deed Transfer | -- | Master Title | |
| Warranty Deed | -- | Masters Titel |
Mortgage History
| Date | Status | Loan Amount | Loan Type |
|---|---|---|---|
| Open | $131,950 | Credit Line Revolving | |
| Closed | $120,000 | New Conventional | |
| Closed | $104,000 | New Conventional | |
| Open | $377,000 | New Conventional | |
| Closed | $374,000 | Commercial |
Similar Homes in Spanish Fork, UT
Source: UtahRealEstate.com
MLS Number: 2091615
APN: 07-077-0027
