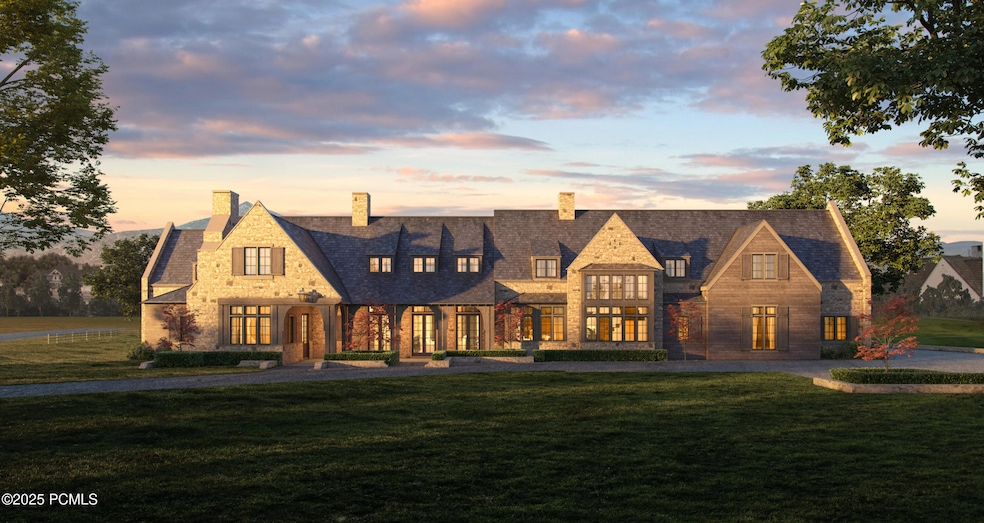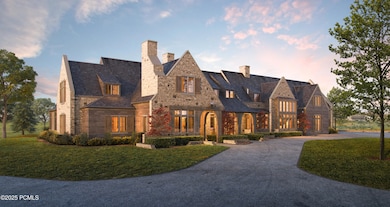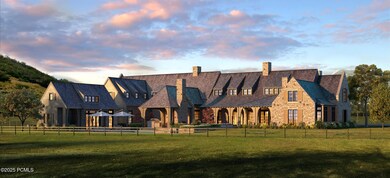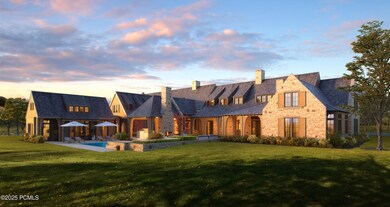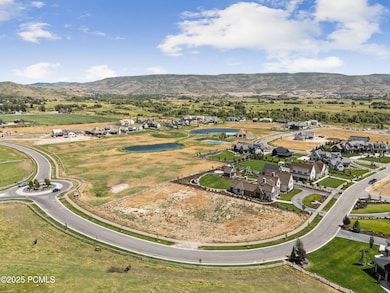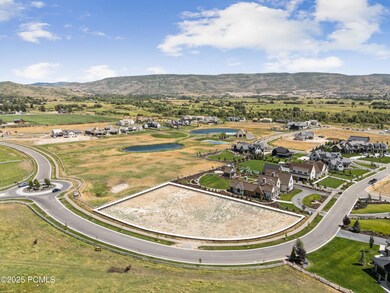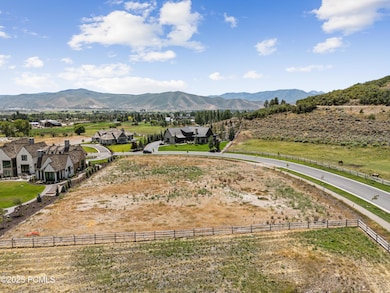358 N Whitaker Farm Way Midway, UT 84049
Estimated payment $37,676/month
Highlights
- Steam Room
- New Construction
- 1.15 Acre Lot
- Midway Elementary School Rated A-
- Spa
- Mountain View
About This Home
Set on over an acre in the heart of Midway's sought-after Whitaker Farms, this to-be-built custom estate blends the grace of a European country home with the comforts of modern living. Thoughtfully designed with influences of French Provincial and English Tudor architecture, it balances Old World charm with contemporary ease.
The exterior pairs natural stone with textured stucco, highlighted by steep rooflines, tall chimneys, and elegant dormers. Arched entryways and classic mullioned windows create a welcoming, refined presence, while a covered loggia extends the living space outdoors, perfect for gathering or quiet evenings.
Inside, the home is designed to live beautifully with five bedrooms, nine bathrooms, and two conveniently placed laundry rooms. Four fireplaces anchor the living spaces, creating warmth and ambiance throughout. Every element, inside and out, is crafted with care to reflect understated luxury and enduring quality.
Surrounded by mountain views and steps from world-class recreation, this home offers a rare chance to own a legacy property in one of Midway's most picturesque neighborhoods.
Listing Agent
Christies International RE PC License #5506236-SA00 Listed on: 08/08/2025

Home Details
Home Type
- Single Family
Est. Annual Taxes
- $7,882
Year Built
- New Construction
Lot Details
- 1.15 Acre Lot
- Level Lot
HOA Fees
- $250 Monthly HOA Fees
Property Views
- Mountain
- Meadow
- Valley
Home Design
- Proposed Property
- Home is estimated to be completed on 6/1/25
- Wood Frame Construction
- Shake Roof
- Shingle Roof
- Wood Siding
- Stone Siding
- Concrete Perimeter Foundation
- Stone
Interior Spaces
- 8,548 Sq Ft Home
- Wet Bar
- Vaulted Ceiling
- Ceiling Fan
- 4 Fireplaces
- Gas Fireplace
- Family Room
- Formal Dining Room
- Home Office
- Storage
- Laundry Room
- Steam Room
- Sauna
- Crawl Space
Kitchen
- Breakfast Area or Nook
- Oven
- Microwave
- Dishwasher
- Disposal
Flooring
- Carpet
- Tile
Bedrooms and Bathrooms
- 5 Bedrooms
- Primary Bedroom on Main
Parking
- Attached Garage
- Garage Door Opener
- Off-Street Parking
Pool
- Spa
- Outdoor Pool
Outdoor Features
- Deck
- Outdoor Storage
- Porch
Utilities
- Air Conditioning
- Forced Air Heating System
- Natural Gas Connected
- Water Purifier
- Water Softener is Owned
- Phone Available
- Cable TV Available
Listing and Financial Details
- Assessor Parcel Number 00-0021-4460
Community Details
Overview
- Association fees include amenities, ground maintenance
- Association Phone (435) 201-4242
- Visit Association Website
- Whitaker Farm Subdivision
Amenities
- Clubhouse
Recreation
- Community Pool
Map
Home Values in the Area
Average Home Value in this Area
Tax History
| Year | Tax Paid | Tax Assessment Tax Assessment Total Assessment is a certain percentage of the fair market value that is determined by local assessors to be the total taxable value of land and additions on the property. | Land | Improvement |
|---|---|---|---|---|
| 2025 | $7,882 | $965,000 | $965,000 | $0 |
| 2024 | $7,882 | $865,000 | $865,000 | $0 |
| 2023 | $7,882 | $790,000 | $790,000 | $0 |
| 2022 | $7,921 | $790,000 | $790,000 | $0 |
| 2021 | $4,866 | $375,000 | $375,000 | $0 |
| 2020 | $5,018 | $375,000 | $375,000 | $0 |
Property History
| Date | Event | Price | List to Sale | Price per Sq Ft | Prior Sale |
|---|---|---|---|---|---|
| 08/08/2025 08/08/25 | Price Changed | $6,990,000 | +0.6% | $818 / Sq Ft | |
| 08/08/2025 08/08/25 | For Sale | $6,950,000 | +436.7% | $813 / Sq Ft | |
| 04/22/2025 04/22/25 | Sold | -- | -- | -- | View Prior Sale |
| 11/26/2024 11/26/24 | For Sale | $1,295,000 | 0.0% | -- | |
| 11/02/2024 11/02/24 | Pending | -- | -- | -- | |
| 10/04/2024 10/04/24 | For Sale | $1,295,000 | -- | -- |
Purchase History
| Date | Type | Sale Price | Title Company |
|---|---|---|---|
| Warranty Deed | -- | Backman Title Services | |
| Interfamily Deed Transfer | -- | First American Title Ins Co | |
| Warranty Deed | -- | First American Heber City |
Source: Park City Board of REALTORS®
MLS Number: 12503618
APN: 00-0021-4460
- 802 E Stone Barn Ln
- 695 E Main St Unit R-201
- 695 E Main St Unit R-204
- 695 E Main St Unit R-200
- 431 N Farmhouse Way
- 49 N 300 E
- 64 S 450 E
- 832 N Wellness Dr
- 115 E 100 N
- 48 Dairy Ln
- 48 E 400 N
- 181 Geneva Dr
- 856 Zurich Ln
- 176 Geneva Dr
- 893 Zurich Ln
- 752 N Wellness Dr Unit 25
- 694 E 260 S
- 141 S 180 E
- 1070 Interlaken Dr
- 115 S 100 E Unit 4
- 532 N Farm Hill Ln
- 884 E Hamlet Cir S
- 541 Craftsman Way
- 284 S 550 E
- 1 W Village Cir
- 1112 N Springer Loop
- 1112 N Springer View Loop
- 840 Bigler Ln
- 1355 Cottage Way
- 526 W Cascade Meadows Loop
- 212 E 1720 N
- 2689 N River Meadows Dr
- 1854 N High Uintas Ln Unit ID1249882P
- 2790 N Commons Blvd
- 22 S 750 E
- 105 E Turner Mill Rd
- 144 E Turner Mill Rd
- 2362 N Wildwood Ln
- 2573 N Wildflower Ln
- 2503 Wildwood Ln
