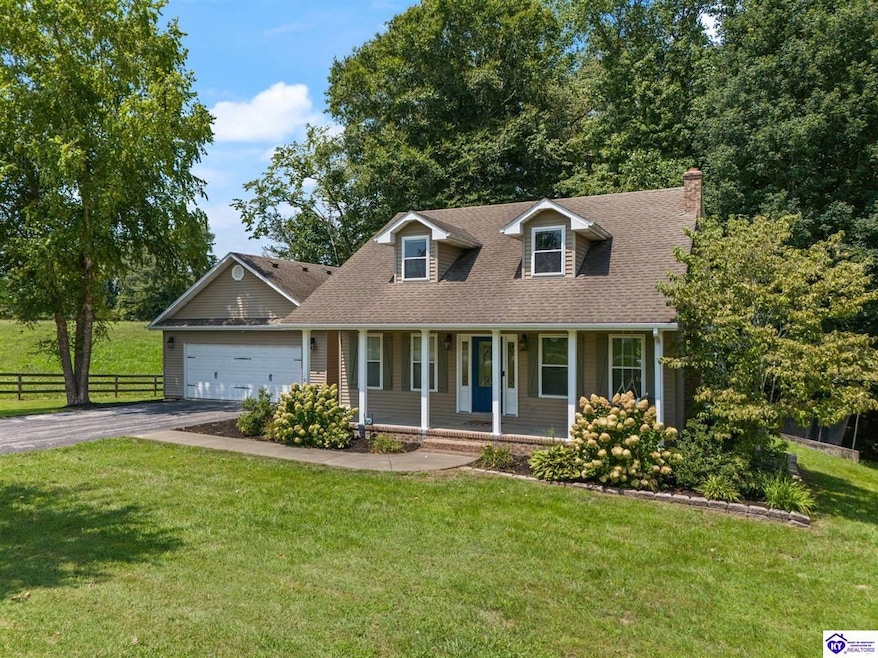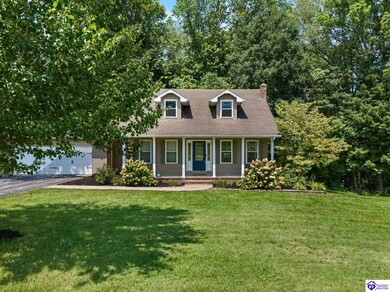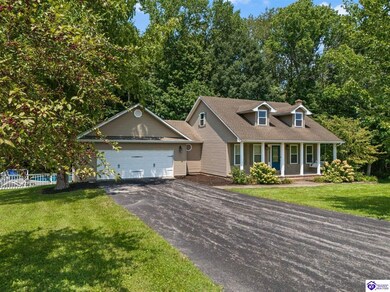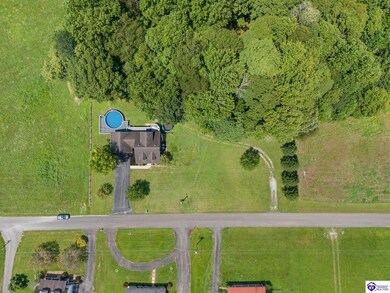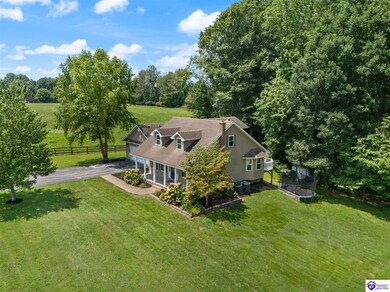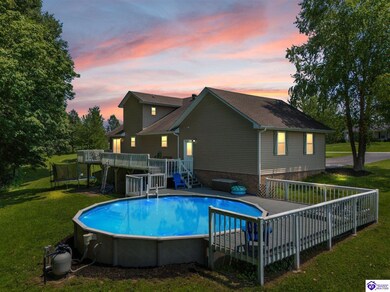
358 Pembroke Way Campbellsville, KY 42718
Highlights
- Above Ground Pool
- Cape Cod Architecture
- Wood Flooring
- Multiple Garages
- Deck
- Main Floor Primary Bedroom
About This Home
As of June 2025Don't miss out on your opportunity to own this stunning 3 bed/2.5 bath Cape Cod. This picturesque property has been beautifully landscaped and features a pool on its expansive 1.7 acre lot. The outdoor oasis is perfect for entertaining. This home boasts a two car garage on the main level and a separate one car garage in the basement. The interior features granite countertops, stainless steel appliances, and has been tastefully designed. The primary bedroom/bathroom is conveniently located on the main floor with two spacious bedrooms, bath, and loft area housed on the second floor. The basement offers endless possibilities and is ready to make your own!
Last Agent to Sell the Property
Olive + Oak The Still Group Team
Olive + Oak Realty Listed on: 08/06/2024
Home Details
Home Type
- Single Family
Est. Annual Taxes
- $2,002
Year Built
- Built in 2008
Lot Details
- 1.7 Acre Lot
- Partially Fenced Property
- Landscaped with Trees
- Garden
Parking
- 3 Car Attached Garage
- Multiple Garages
- Basement Garage
- Front Facing Garage
- Automatic Garage Door Opener
- Garage Door Opener
Home Design
- Cape Cod Architecture
- Poured Concrete
- Shingle Roof
- Vinyl Construction Material
Interior Spaces
- Ceiling Fan
- Fire and Smoke Detector
- Laundry Room
- Partially Finished Basement
Kitchen
- Eat-In Kitchen
- Oven or Range
- Electric Range
- Granite Countertops
Flooring
- Wood
- Carpet
Bedrooms and Bathrooms
- 3 Bedrooms
- Primary Bedroom on Main
- Split Bedroom Floorplan
- Loft Bedroom
- Granite Bathroom Countertops
- Secondary bathroom tub or shower combo
Outdoor Features
- Above Ground Pool
- Deck
- Covered patio or porch
- Storage Shed
- Outbuilding
Location
- Outside City Limits
Utilities
- Central Air
- Heat Pump System
- Electric Water Heater
- Septic System
Listing and Financial Details
- Assessor Parcel Number 53b017018
Ownership History
Purchase Details
Home Financials for this Owner
Home Financials are based on the most recent Mortgage that was taken out on this home.Purchase Details
Home Financials for this Owner
Home Financials are based on the most recent Mortgage that was taken out on this home.Purchase Details
Home Financials for this Owner
Home Financials are based on the most recent Mortgage that was taken out on this home.Purchase Details
Home Financials for this Owner
Home Financials are based on the most recent Mortgage that was taken out on this home.Purchase Details
Purchase Details
Similar Homes in Campbellsville, KY
Home Values in the Area
Average Home Value in this Area
Purchase History
| Date | Type | Sale Price | Title Company |
|---|---|---|---|
| Deed | $334,900 | None Listed On Document | |
| Deed | $204,000 | None Available | |
| Deed | -- | -- | |
| Deed | $191,500 | None Available | |
| Deed | $19,000 | -- | |
| Deed | $180,000 | -- |
Mortgage History
| Date | Status | Loan Amount | Loan Type |
|---|---|---|---|
| Open | $328,833 | FHA | |
| Previous Owner | $208,386 | VA | |
| Previous Owner | $175,911 | Unknown | |
| Previous Owner | $191,500 | No Value Available | |
| Previous Owner | -- | No Value Available | |
| Previous Owner | $191,500 | Purchase Money Mortgage | |
| Previous Owner | $140,000 | New Conventional | |
| Previous Owner | $171,500 | Stand Alone Refi Refinance Of Original Loan | |
| Previous Owner | $127,500 | New Conventional | |
| Previous Owner | $137,200 | New Conventional | |
| Previous Owner | $30,000 | Credit Line Revolving | |
| Previous Owner | $135,000 | New Conventional |
Property History
| Date | Event | Price | Change | Sq Ft Price |
|---|---|---|---|---|
| 06/17/2025 06/17/25 | Sold | $334,900 | 0.0% | $181 / Sq Ft |
| 08/24/2024 08/24/24 | Pending | -- | -- | -- |
| 08/24/2024 08/24/24 | Price Changed | $334,900 | -4.3% | $181 / Sq Ft |
| 08/06/2024 08/06/24 | For Sale | $349,900 | +71.5% | $189 / Sq Ft |
| 08/04/2021 08/04/21 | Sold | $204,000 | 0.0% | $110 / Sq Ft |
| 07/05/2021 07/05/21 | Pending | -- | -- | -- |
| 08/13/2019 08/13/19 | Sold | $204,000 | -2.8% | $110 / Sq Ft |
| 06/27/2019 06/27/19 | Pending | -- | -- | -- |
| 06/07/2019 06/07/19 | For Sale | $209,900 | +3.4% | $113 / Sq Ft |
| 04/01/2019 04/01/19 | For Sale | $203,000 | +6.0% | $110 / Sq Ft |
| 08/18/2017 08/18/17 | Sold | $191,500 | -4.2% | $90 / Sq Ft |
| 07/15/2017 07/15/17 | Pending | -- | -- | -- |
| 07/05/2017 07/05/17 | For Sale | $199,900 | +17.6% | $94 / Sq Ft |
| 06/17/2014 06/17/14 | Sold | $170,000 | -10.5% | $73 / Sq Ft |
| 05/21/2014 05/21/14 | Pending | -- | -- | -- |
| 11/18/2013 11/18/13 | For Sale | $189,900 | -- | $82 / Sq Ft |
Tax History Compared to Growth
Tax History
| Year | Tax Paid | Tax Assessment Tax Assessment Total Assessment is a certain percentage of the fair market value that is determined by local assessors to be the total taxable value of land and additions on the property. | Land | Improvement |
|---|---|---|---|---|
| 2024 | $2,002 | $204,000 | $0 | $0 |
| 2023 | $2,074 | $204,000 | $0 | $0 |
| 2022 | $2,106 | $204,000 | $0 | $0 |
| 2021 | $2,098 | $204,000 | $0 | $0 |
| 2020 | $2,145 | $204,000 | $0 | $0 |
| 2019 | $2,017 | $191,500 | $0 | $0 |
| 2018 | $1,982 | $191,500 | $0 | $0 |
| 2017 | $1,721 | $170,000 | $0 | $0 |
| 2016 | $1,680 | $170,000 | $0 | $0 |
| 2015 | $1,672 | $170,000 | $0 | $0 |
| 2014 | $1,348 | $140,100 | $0 | $0 |
| 2012 | -- | $140,100 | $0 | $0 |
Agents Affiliated with this Home
-
Olive + Oak The Still Group Team
O
Seller's Agent in 2025
Olive + Oak The Still Group Team
Olive + Oak Realty
163 Total Sales
-
Stephen Olliges

Buyer's Agent in 2025
Stephen Olliges
RHONDA SMITH REALTY INC
(270) 403-8779
83 Total Sales
-
N
Seller's Agent in 2021
Non Member Licensee
OUTSIDE MLS SALES OFFICE
-

Buyer's Agent in 2021
Keith Corum
RE/MAX
(270) 590-8642
111 Total Sales
-
Rhonda Smith
R
Seller's Agent in 2019
Rhonda Smith
RHONDA SMITH REALTY INC
(270) 789-8570
158 Total Sales
-

Buyer's Agent in 2019
Todd Fisher
RE/MAX
16 Total Sales
Map
Source: Heart of Kentucky Association of REALTORS®
MLS Number: HK24002937
APN: 53B-017 & 018
