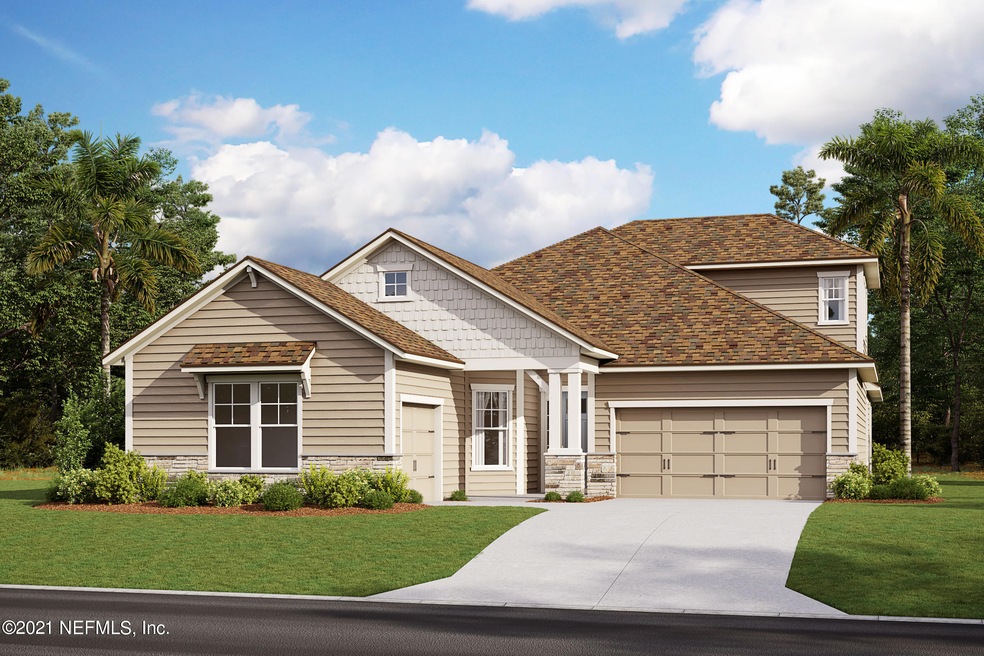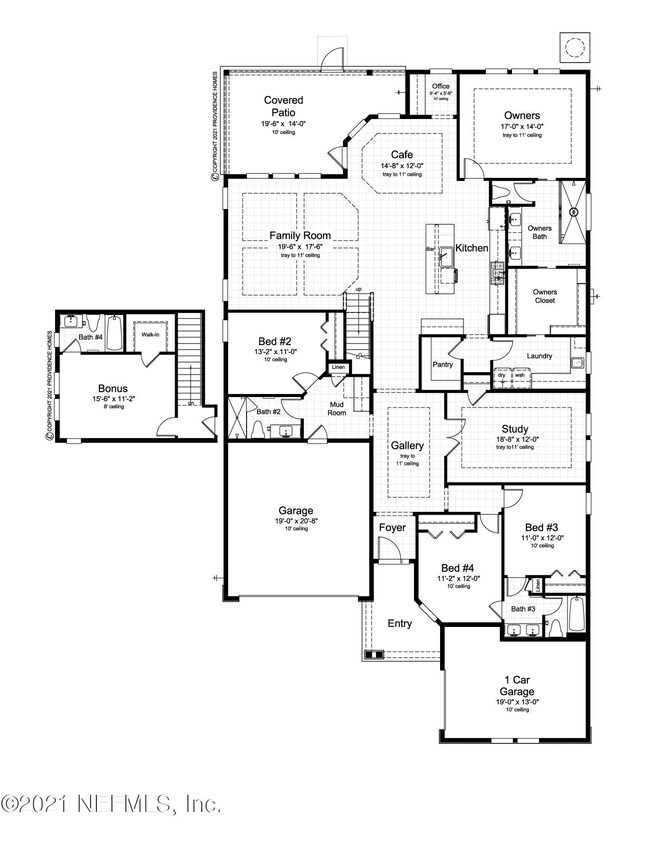
358 Quail Vista Dr Ponte Vedra Beach, FL 32081
Highlights
- Fitness Center
- Under Construction
- Traditional Architecture
- Palm Valley Academy Rated A
- Views of Preserve
- Screened Porch
About This Home
As of September 2021New Providence Home in The Colony. The Ellaville at 358 Quail Vista Dr features 5bdrm 4bath, 3,174 sq. ft., 3 Car Garage, Study, Family Room, Gourmet Kitchen/Café, Bonus Room or 5th bedroom w/ Bath, Covered Patio. Upgrades include Tray Ceilings & detailed moldings throughout, gutters, paver driveway & patios, screen enclosure, smooth walls, tile flooring in main living areas, ceramic tile in baths & laundry room, oversized laundry room w/ cabinets, countertops & sink, 42 upper kitchen cabinets w/ 18'' stacked uppers, Quartz kitchen countertops, 2YR HVAC Maintenance Program, 16 SEER TRANE Air Conditioner w/ Variable Speed Air Handler, Spray Foam Insulation in attic, ENERGY STAR® & Indoor airPLUS® qualified home! SEPTEMBER completion.
Last Agent to Sell the Property
PROVIDENCE REALTY, LLC License #0692389 Listed on: 06/16/2021
Last Buyer's Agent
Nancy Herbkersman
WATSON REALTY CORP License #3224228

Home Details
Home Type
- Single Family
Est. Annual Taxes
- $13,556
Year Built
- Built in 2021 | Under Construction
Lot Details
- Lot Dimensions are 60x161
- Front and Back Yard Sprinklers
- Zoning described as PUD
HOA Fees
- $38 Monthly HOA Fees
Parking
- 3 Car Attached Garage
- Garage Door Opener
Home Design
- Traditional Architecture
- Shingle Roof
Interior Spaces
- 3,174 Sq Ft Home
- 2-Story Property
- Entrance Foyer
- Screened Porch
- Views of Preserve
- Fire and Smoke Detector
- Washer and Electric Dryer Hookup
Kitchen
- Breakfast Area or Nook
- Eat-In Kitchen
- Breakfast Bar
- Gas Cooktop
- <<microwave>>
- Dishwasher
- Kitchen Island
- Disposal
Flooring
- Carpet
- Tile
Bedrooms and Bathrooms
- 5 Bedrooms
- Split Bedroom Floorplan
- Walk-In Closet
- 4 Full Bathrooms
- Low Flow Plumbing Fixtures
- Shower Only
Eco-Friendly Details
- Energy-Efficient Appliances
- Energy-Efficient Windows
- Energy-Efficient HVAC
Outdoor Features
- Patio
Schools
- Allen D. Nease High School
Utilities
- Zoned Heating and Cooling
- Heat Pump System
- Tankless Water Heater
- Gas Water Heater
Listing and Financial Details
- Assessor Parcel Number 0680632060
Community Details
Overview
- Nocatee Subdivision
Recreation
- Community Basketball Court
- Community Playground
- Fitness Center
- Children's Pool
- Jogging Path
Ownership History
Purchase Details
Home Financials for this Owner
Home Financials are based on the most recent Mortgage that was taken out on this home.Purchase Details
Similar Homes in Ponte Vedra Beach, FL
Home Values in the Area
Average Home Value in this Area
Purchase History
| Date | Type | Sale Price | Title Company |
|---|---|---|---|
| Warranty Deed | $1,005,001 | Cowford Title Llc | |
| Special Warranty Deed | $114,000 | Attorney |
Mortgage History
| Date | Status | Loan Amount | Loan Type |
|---|---|---|---|
| Open | $190,000 | Credit Line Revolving | |
| Closed | $90,450 | Credit Line Revolving | |
| Open | $804,000 | New Conventional |
Property History
| Date | Event | Price | Change | Sq Ft Price |
|---|---|---|---|---|
| 06/13/2025 06/13/25 | For Sale | $987,000 | -1.8% | $311 / Sq Ft |
| 12/17/2023 12/17/23 | Off Market | $1,005,001 | -- | -- |
| 09/24/2021 09/24/21 | Sold | $1,005,001 | +15.9% | $317 / Sq Ft |
| 06/17/2021 06/17/21 | For Sale | $866,862 | -- | $273 / Sq Ft |
| 06/16/2021 06/16/21 | Pending | -- | -- | -- |
Tax History Compared to Growth
Tax History
| Year | Tax Paid | Tax Assessment Tax Assessment Total Assessment is a certain percentage of the fair market value that is determined by local assessors to be the total taxable value of land and additions on the property. | Land | Improvement |
|---|---|---|---|---|
| 2025 | $13,556 | $927,570 | -- | -- |
| 2024 | $13,556 | $901,429 | $225,000 | $676,429 |
| 2023 | $13,556 | $901,429 | $225,000 | $676,429 |
| 2022 | $12,407 | $782,609 | $168,000 | $614,609 |
| 2021 | $3,800 | $125,000 | $0 | $0 |
| 2020 | $3,490 | $110,000 | $0 | $0 |
| 2019 | $3,327 | $84,000 | $0 | $0 |
Agents Affiliated with this Home
-
Shelby Holmes

Seller's Agent in 2025
Shelby Holmes
WATSON REALTY CORP
(904) 338-1707
8 in this area
131 Total Sales
-
Neill Lasher

Buyer's Agent in 2025
Neill Lasher
BERKSHIRE HATHAWAY HOMESERVICES FLORIDA NETWORK REALTY
(904) 534-5371
13 in this area
73 Total Sales
-
Melissa Matthews

Seller's Agent in 2021
Melissa Matthews
PROVIDENCE REALTY, LLC
(904) 383-0808
267 in this area
403 Total Sales
-
N
Buyer's Agent in 2021
Nancy Herbkersman
WATSON REALTY CORP
Map
Source: realMLS (Northeast Florida Multiple Listing Service)
MLS Number: 1115690
APN: 068063-2060
- 301 Quail Vista Dr
- 452 Quail Vista Dr
- 466 Quail Vista Dr
- 157 Sagebrush Trail
- 107 Whitefish Trail
- 663 Autumn Tide Trail
- 335 River Breeze Dr
- 353 River Breeze Dr
- 162 Parkbluff Cir
- 336 River Breeze Dr
- 354 River Breeze Dr Unit LOT 3
- 85 Parkbluff Cir
- 155 Autumn Tide Trail
- 404 River Breeze Dr
- 260 Autumn Tide Trail
- 53 Autumn Tide Trail
- 488 Parkbluff Cir
- 818 Outlook Dr
- 216 Shell Ridge Ln
- 16 Palm Ln

