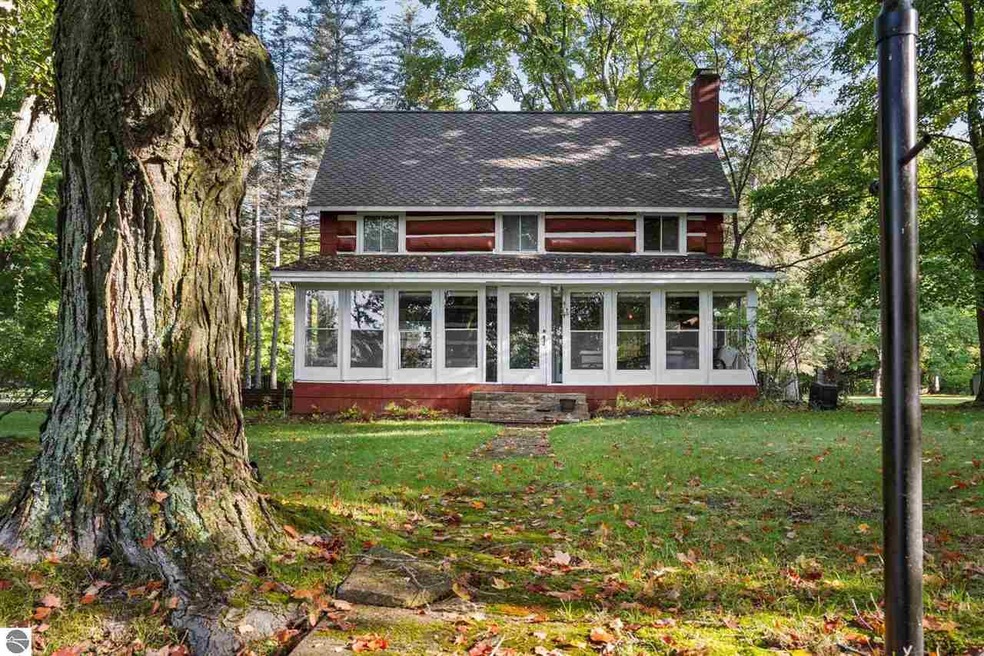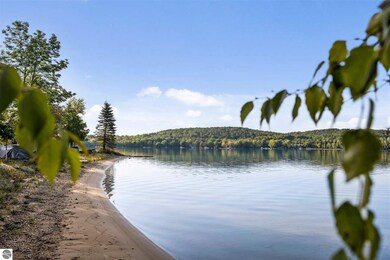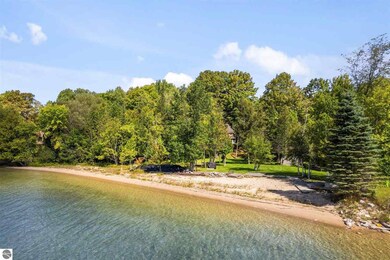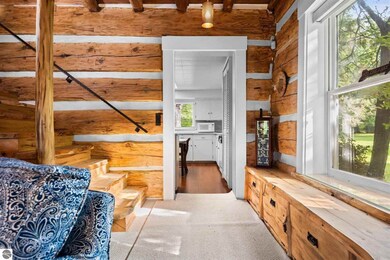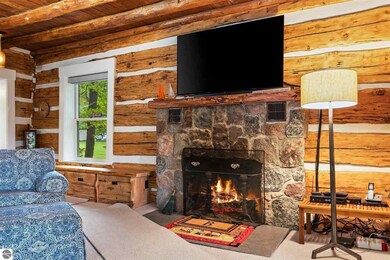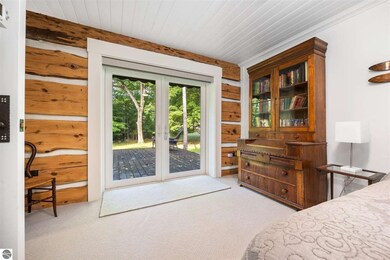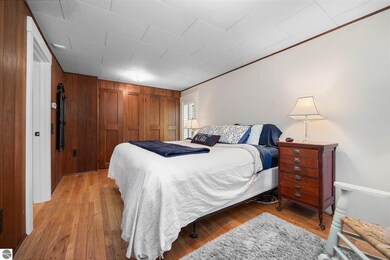
358 S Intermediate Lake Rd Central Lake, MI 49622
Highlights
- 418 Feet of Waterfront
- Main Floor Primary Bedroom
- Living Room
- Barn
- First Floor Utility Room
- Shed
About This Home
As of April 2025Intermediate Lake – 9+ Acres and 418 Feet of Private Frontage Welcome to a rare Northern Michigan gem. This historic waterfront lodge, set on nearly 10 acres with 418 feet of private shoreline along pristine Intermediate Lake, offers timeless charm and rustic beauty. Built in the early 1900s and lovingly maintained by one family for generations, the five-bedroom, two-bath home showcases classic craftsmanship throughout. Enjoy breathtaking lake and pond views from the spacious three-season sunroom, perfect for relaxing mornings or lively evenings. A 25x40-foot historic barn adds endless potential for storage, restoration, or creative projects. With direct boating access and plenty of room to roam, this one-of-a-kind estate invites you to create new memories and write the next chapter in its rich story. A true Northern Michigan summer haven awaits.
Last Agent to Sell the Property
Berkshire Hathaway HomeServices Real Estate - BC License #6506043278 Listed on: 04/28/2025

Last Buyer's Agent
Berkshire Hathaway HomeServices Real Estate - BC License #6506043278 Listed on: 04/28/2025

Home Details
Home Type
- Single Family
Est. Annual Taxes
- $79
Year Built
- Built in 1900
Lot Details
- 9.51 Acre Lot
- Lot Dimensions are 660x660
- 418 Feet of Waterfront
Home Design
- Wood Frame Construction
- Asphalt Shingled Roof
Interior Spaces
- 2,103 Sq Ft Home
- Wood Burning Fireplace
- Living Room
- First Floor Utility Room
- Water Views
Bedrooms and Bathrooms
- 5 Bedrooms
- Primary Bedroom on Main
- 2 Full Bathrooms
Utilities
- Forced Air Heating System
- Well
- Septic System
Additional Features
- Shed
- Barn
Listing and Financial Details
- Assessor Parcel Number 051010100600
Similar Home in Central Lake, MI
Home Values in the Area
Average Home Value in this Area
Property History
| Date | Event | Price | Change | Sq Ft Price |
|---|---|---|---|---|
| 04/28/2025 04/28/25 | Sold | $1,575,000 | -- | $749 / Sq Ft |
Tax History Compared to Growth
Tax History
| Year | Tax Paid | Tax Assessment Tax Assessment Total Assessment is a certain percentage of the fair market value that is determined by local assessors to be the total taxable value of land and additions on the property. | Land | Improvement |
|---|---|---|---|---|
| 2024 | $79 | $550,900 | $0 | $0 |
| 2023 | $7,527 | $521,700 | $0 | $0 |
| 2022 | $8,898 | $505,500 | $0 | $0 |
| 2021 | $8,440 | $501,700 | $0 | $0 |
| 2020 | $8,344 | $445,400 | $0 | $0 |
| 2019 | $8,204 | $416,500 | $0 | $0 |
| 2018 | $8,006 | $412,800 | $0 | $0 |
| 2017 | $7,844 | $412,500 | $0 | $0 |
| 2016 | $6,613 | $409,200 | $0 | $0 |
| 2015 | -- | $422,200 | $0 | $0 |
| 2014 | -- | $486,500 | $0 | $0 |
| 2013 | -- | $483,800 | $0 | $0 |
Agents Affiliated with this Home
-
David Beek

Seller's Agent in 2025
David Beek
Berkshire Hathaway HomeServices Real Estate - BC
(231) 330-5232
107 Total Sales
Map
Source: Northern Michigan MLS
MLS Number: 476250
APN: 05-10-101-006-00
- 835 Michigan 88
- 1368 Michigan 88
- 6001 N Silver Pines Dr
- TBD Honey Hollow
- 7684 Honey Hollow Rd
- 351 Michigan 88
- 1415 Paczesny Place
- 2768 Michigan 88
- 1198 W Intermediate Lake Dr
- 8608 Sisson Rd Unit Parcel B
- 7723 Mile Point Dr
- 8370 Sisson Rd
- 801 N Bridge St
- 2280 S Eckhardt Rd
- 1993 West St
- 503 N Bridge St
- Parcel B Carpenter Rd
- 0 Rushton Rd Unit 20251009498
- 412 Richardi St
- 7604 Thomas St
