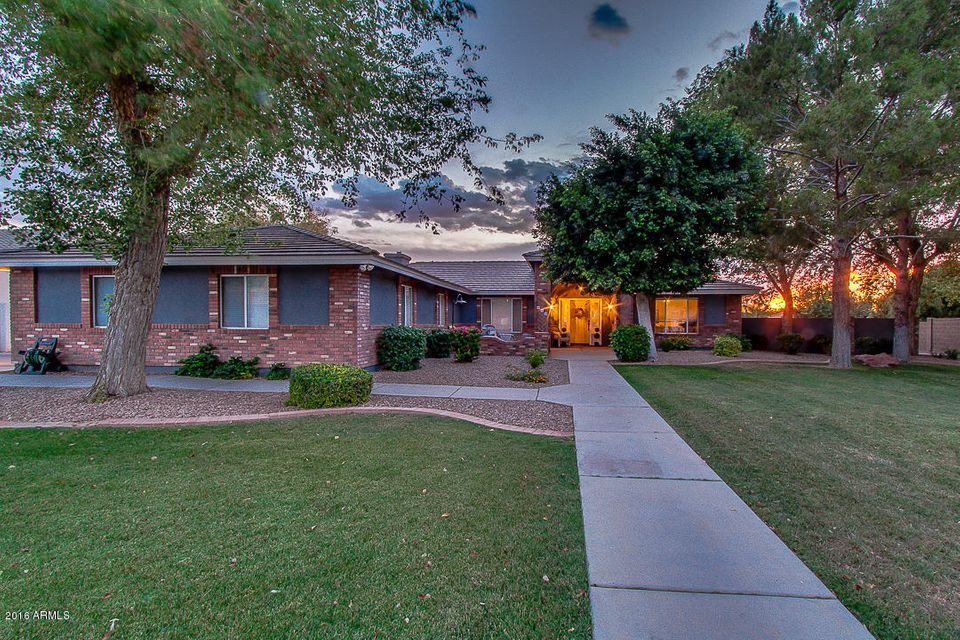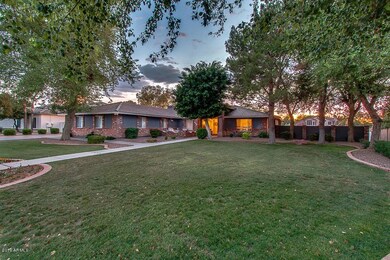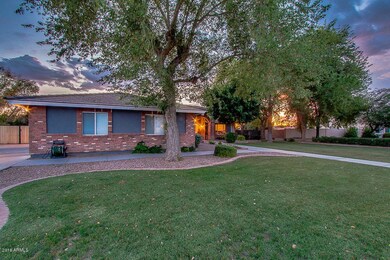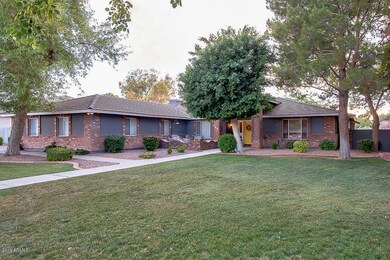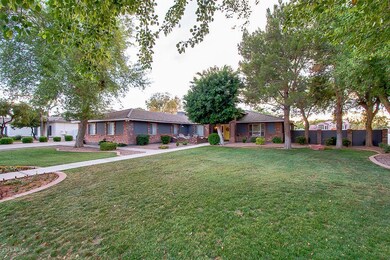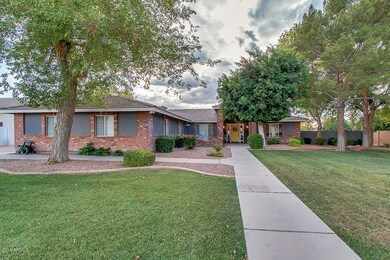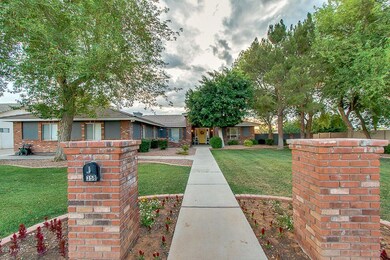
358 S Jared Dr Gilbert, AZ 85296
Downtown Gilbert NeighborhoodHighlights
- Private Pool
- RV Gated
- Vaulted Ceiling
- Mesquite Elementary School Rated A-
- 0.53 Acre Lot
- Hydromassage or Jetted Bathtub
About This Home
As of September 2022PRICE REDUCED! FIXER UPPER! LOTS OF POTENTIAL in the impressive gated Gilbert Heights! Large home on over half acre lot features tile floors, large family room with vaulted ceilings and a fireplace. Beautiful kitchen has granite countertops for all of your entertaining. The basement adds two more bedrooms plus bonus room including a fun under stairway play tunnel for your little ones adventures, and a full bath. Guest quarters have a separate entrance, partial kitchen, bedroom, full bath, and living area. The backyard has a sparkling pool along with plenty of yard space left for play. This home has no shortage of parking space with a side entry 3 car garage, a rv gate and plenty of slab parking for all of your toys. Bring your tape measure, past appraisals have stated more sq ft.
Last Agent to Sell the Property
Kimberly Millican
DPR Realty LLC License #SA659468000 Listed on: 05/19/2016

Home Details
Home Type
- Single Family
Est. Annual Taxes
- $3,381
Year Built
- Built in 1994
Lot Details
- 0.53 Acre Lot
- Block Wall Fence
- Front and Back Yard Sprinklers
- Sprinklers on Timer
- Private Yard
- Grass Covered Lot
HOA Fees
- $83 Monthly HOA Fees
Parking
- 3 Car Direct Access Garage
- 1 Open Parking Space
- Garage Door Opener
- RV Gated
Home Design
- Fixer Upper
- Wood Frame Construction
- Tile Roof
- Stucco
Interior Spaces
- 3,490 Sq Ft Home
- 1-Story Property
- Vaulted Ceiling
- Ceiling Fan
- Family Room with Fireplace
- Finished Basement
Kitchen
- Eat-In Kitchen
- Breakfast Bar
- Built-In Microwave
- Granite Countertops
Flooring
- Carpet
- Laminate
- Tile
- Vinyl
Bedrooms and Bathrooms
- 6 Bedrooms
- Primary Bathroom is a Full Bathroom
- 5 Bathrooms
- Dual Vanity Sinks in Primary Bathroom
- Hydromassage or Jetted Bathtub
- Bathtub With Separate Shower Stall
Pool
- Private Pool
- Diving Board
Outdoor Features
- Balcony
- Patio
Schools
- Mesquite Elementary School
- Mesquite Jr High Middle School
- Gilbert High School
Utilities
- Refrigerated Cooling System
- Zoned Heating
- High Speed Internet
- Cable TV Available
Community Details
- Association fees include ground maintenance
- Snow Property Serv Association, Phone Number (480) 635-1133
- Built by Custom
- Gilbert Heights Replat Lot 15 20 Subdivision
Listing and Financial Details
- Tax Lot 20
- Assessor Parcel Number 304-23-786
Ownership History
Purchase Details
Home Financials for this Owner
Home Financials are based on the most recent Mortgage that was taken out on this home.Purchase Details
Home Financials for this Owner
Home Financials are based on the most recent Mortgage that was taken out on this home.Purchase Details
Home Financials for this Owner
Home Financials are based on the most recent Mortgage that was taken out on this home.Purchase Details
Home Financials for this Owner
Home Financials are based on the most recent Mortgage that was taken out on this home.Purchase Details
Purchase Details
Home Financials for this Owner
Home Financials are based on the most recent Mortgage that was taken out on this home.Purchase Details
Purchase Details
Home Financials for this Owner
Home Financials are based on the most recent Mortgage that was taken out on this home.Purchase Details
Home Financials for this Owner
Home Financials are based on the most recent Mortgage that was taken out on this home.Purchase Details
Purchase Details
Similar Homes in Gilbert, AZ
Home Values in the Area
Average Home Value in this Area
Purchase History
| Date | Type | Sale Price | Title Company |
|---|---|---|---|
| Warranty Deed | $1,250,000 | Lawyers Title | |
| Warranty Deed | $485,000 | Empire West Title Agency | |
| Cash Sale Deed | $400,000 | Empire West Title Agency | |
| Interfamily Deed Transfer | -- | Stewart Title & Trust Of Pho | |
| Special Warranty Deed | $310,000 | Stewart Title & Trust Of Pho | |
| Trustee Deed | $376,000 | Accommodation | |
| Interfamily Deed Transfer | -- | The Talon Group Gilbert | |
| Quit Claim Deed | -- | None Available | |
| Interfamily Deed Transfer | -- | Security Title Agency Inc | |
| Interfamily Deed Transfer | -- | Security Title Agency Inc | |
| Interfamily Deed Transfer | -- | Lawyers Title Of Arizona Inc | |
| Interfamily Deed Transfer | -- | -- | |
| Interfamily Deed Transfer | -- | -- |
Mortgage History
| Date | Status | Loan Amount | Loan Type |
|---|---|---|---|
| Open | $647,200 | New Conventional | |
| Previous Owner | $407,500 | New Conventional | |
| Previous Owner | $388,000 | New Conventional | |
| Previous Owner | $305,880 | FHA | |
| Previous Owner | $600,000 | New Conventional | |
| Previous Owner | $440,000 | Credit Line Revolving | |
| Previous Owner | $300,000 | Credit Line Revolving | |
| Previous Owner | $200,000 | Credit Line Revolving | |
| Previous Owner | $100,000 | Credit Line Revolving | |
| Previous Owner | $310,000 | Unknown | |
| Previous Owner | $262,500 | No Value Available |
Property History
| Date | Event | Price | Change | Sq Ft Price |
|---|---|---|---|---|
| 09/02/2022 09/02/22 | Sold | $1,250,000 | 0.0% | $318 / Sq Ft |
| 07/30/2022 07/30/22 | Price Changed | $1,250,000 | -3.8% | $318 / Sq Ft |
| 07/12/2022 07/12/22 | For Sale | $1,300,000 | +225.0% | $331 / Sq Ft |
| 08/31/2016 08/31/16 | Sold | $400,000 | -13.0% | $115 / Sq Ft |
| 07/22/2016 07/22/16 | Price Changed | $460,000 | -4.2% | $132 / Sq Ft |
| 06/25/2016 06/25/16 | Price Changed | $480,000 | -5.9% | $138 / Sq Ft |
| 06/10/2016 06/10/16 | Price Changed | $510,000 | -1.0% | $146 / Sq Ft |
| 05/19/2016 05/19/16 | For Sale | $515,000 | -- | $148 / Sq Ft |
Tax History Compared to Growth
Tax History
| Year | Tax Paid | Tax Assessment Tax Assessment Total Assessment is a certain percentage of the fair market value that is determined by local assessors to be the total taxable value of land and additions on the property. | Land | Improvement |
|---|---|---|---|---|
| 2025 | $4,291 | $55,933 | -- | -- |
| 2024 | $4,316 | $53,270 | -- | -- |
| 2023 | $4,316 | $78,360 | $15,670 | $62,690 |
| 2022 | $4,181 | $58,710 | $11,740 | $46,970 |
| 2021 | $4,345 | $56,600 | $11,320 | $45,280 |
| 2020 | $4,272 | $52,900 | $10,580 | $42,320 |
| 2019 | $3,926 | $50,430 | $10,080 | $40,350 |
| 2018 | $3,802 | $48,360 | $9,670 | $38,690 |
| 2017 | $3,658 | $44,970 | $8,990 | $35,980 |
| 2016 | $3,765 | $44,560 | $8,910 | $35,650 |
| 2015 | $3,381 | $43,830 | $8,760 | $35,070 |
Agents Affiliated with this Home
-
T
Seller's Agent in 2022
Tyler Whitmore
O48 Realty
-
M
Seller Co-Listing Agent in 2022
Makenzie Bush
Affinity Home Assets LLC
(702) 902-0095
1 in this area
54 Total Sales
-

Buyer's Agent in 2022
Melissa Johnson
Geneva Real Estate and Investments
(480) 326-8495
2 in this area
21 Total Sales
-
K
Seller's Agent in 2016
Kimberly Millican
DPR Realty
Map
Source: Arizona Regional Multiple Listing Service (ARMLS)
MLS Number: 5445350
APN: 304-23-786
- 442 S Burk St
- 289 E Mesquite St
- 213 E Smoke Tree Rd
- 345 S Buena Vista Ave
- 635 S Lanus Dr
- 636 E Mesquite Ave
- 115 E Spur Ave
- 249 E Palomino Ct
- 81 E Smoke Tree Rd
- 550 E Appaloosa Rd
- 690 E Seattle Slew Ln
- 350 S Elm Ct
- 441 E Pinto Dr
- 650 E Silver Creek Rd
- 251 E Arabian Dr
- 89 E Palomino Dr
- 690 E Warner Rd Unit 152-153
- 102 S Honeysuckle Ln
- 756 E Appaloosa Rd
- 4169 E Sagebrush St
