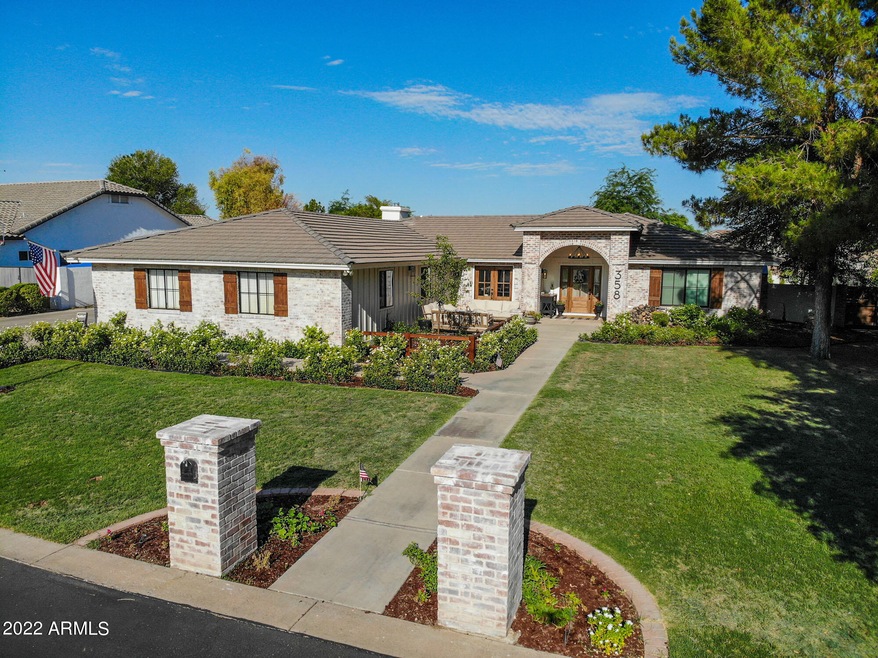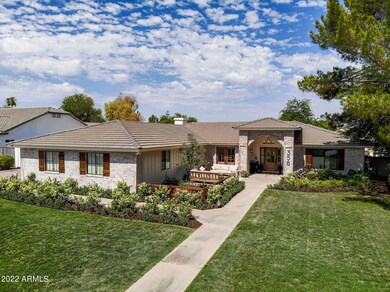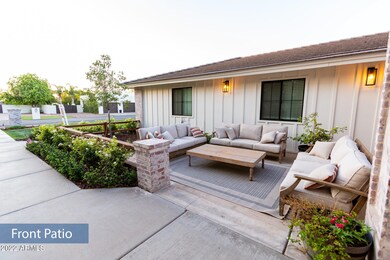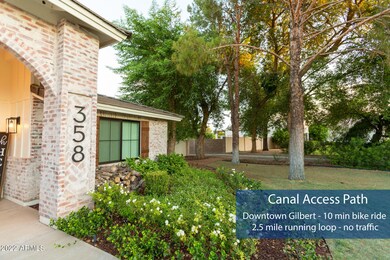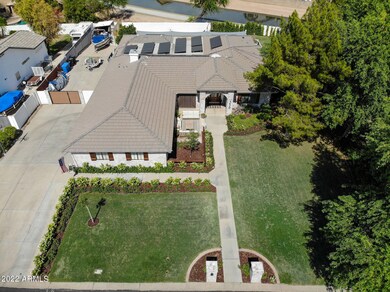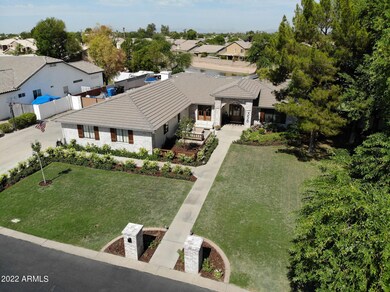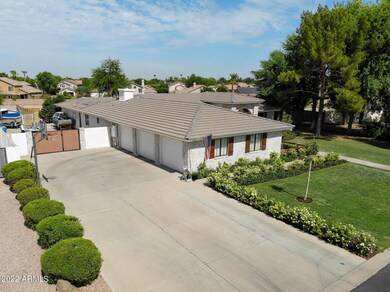
358 S Jared Dr Gilbert, AZ 85296
Downtown Gilbert NeighborhoodHighlights
- Private Pool
- RV Gated
- Gated Community
- Mesquite Elementary School Rated A-
- Solar Power System
- 0.53 Acre Lot
About This Home
As of September 2022This is the beautifully remodeled, 6 bedroom, 5 bathroom Gilbert home with German Schmeared brick you've always wanted, complete with a basement and fully contained casita. Nestled at the back of Gilbert Heights gated community, this amazingly manicured property is quiet, secluded, and feels like anything but your typical Arizona neighborhood. You will be close to it all in the heart of Gilbert. This home's direct canal access provides a runner's paradise and a short, seven minute bike ride to downtown Gilbert. It's also only a few minutes drive to three trendy shopping areas. You will be sure to spend many evenings on the front porch with easy access through a new pair of mahogany french doors and nothing will be more enjoyable than admiring your five towering trees and 80 iceberg roses. After entering the brand new, matching mahogany front door, you will notice the craftsmanship, fit and finish, and attention-to-detail that has been put into the work on this home. Nothing makes a statement more than the massive butcher block countertop island with a beautiful farmhouse sink positioned at the center of this open floor plan. Durable, stain resistant white quartz countertops sit atop custom, white cabinetry complete with under cabinet lighting as a perfect accent to the life proof, wood look porcelain tile that runs throughout the home. You'll never run out of clean dishes with dual kitchenaid dishwashers while the induction range is fantastic for the chef that wants an easy to clean surface. The spacious butler's pantry has been outfitted with the industrial look of real scaffolding planks that support over 250 pounds with room for multiple refrigerators perfect for a busy family or storing food for entertaining friends.
Spoil yourself in your resort style owner's suite which comes with a fully remodeled primary bath featuring a 55 gallon soaking tub plumbed for quick filling, marble countertop dual sink vanity, and an elegantly tiled shower with two separate shower heads and body jets. The enormous his and hers walk-in closet is a dream come true.
In the living room you will immediately notice the continuation of the German Schmear style with a brick fireplace that is wood burning and perfect for holidays and special occasions. An in suite on the main floor is the perfect guest bedroom with its own full bathroom. You will actually enjoy doing laundry in the massive laundry room that is flooded with natural light from a large skylight.
The rare Arizona basement retreat features a living area, workout space, a full bathroom, and two separate bedrooms with their own independent mini split HVAC units. The real treat is a huge, hidden storage space behind a custom murphy door that looks like a built-in bookcase.
An attached casita is the perfect space for visiting friends and family or make it your own rental property with its own separate entry, living space, bedroom, full kitchen, walk-in closet, and full bath. The casita utilizes a separate water heater and sub panel for most electrical use. Need room for your toys? This half acre features an extended length garage perfect for large trucks and SUVs as well as an RV gate that leads to a sunken side yard perfect for storing tall campers and boats.
The elevated 67 ft covered patio overlooks an expansive backyard with a 28,000 gallon diving pool and a charming view of the canal. Over 50 ficus trees surround the perimeter of the backyard that transform it into your own desert oasis. This home has been outfitted with brand new Andersen windows, a home energy monitoring system, SunRun solar panels, smart home switches, smart water heaters, and smart landscape irrigation making everything a breeze to control from wherever you are, home or away.
Last Agent to Sell the Property
Tyler Whitmore
O48 Realty License #BR571506000 Listed on: 07/12/2022
Home Details
Home Type
- Single Family
Est. Annual Taxes
- $4,345
Year Built
- Built in 1994
Lot Details
- 0.53 Acre Lot
- Block Wall Fence
- Front and Back Yard Sprinklers
- Sprinklers on Timer
- Private Yard
- Grass Covered Lot
HOA Fees
- $110 Monthly HOA Fees
Parking
- 3 Car Direct Access Garage
- 8 Open Parking Spaces
- Side or Rear Entrance to Parking
- Garage Door Opener
- RV Gated
Home Design
- Brick Exterior Construction
- Wood Frame Construction
- Tile Roof
Interior Spaces
- 3,928 Sq Ft Home
- 1-Story Property
- Vaulted Ceiling
- Ceiling Fan
- Skylights
- Double Pane Windows
- Family Room with Fireplace
- Washer and Dryer Hookup
- Finished Basement
Kitchen
- Eat-In Kitchen
- Breakfast Bar
- Built-In Microwave
- Kitchen Island
- Granite Countertops
Flooring
- Wood
- Carpet
- Tile
Bedrooms and Bathrooms
- 6 Bedrooms
- Remodeled Bathroom
- Primary Bathroom is a Full Bathroom
- 5 Bathrooms
- Dual Vanity Sinks in Primary Bathroom
- Hydromassage or Jetted Bathtub
- Bathtub With Separate Shower Stall
Eco-Friendly Details
- Solar Power System
Pool
- Private Pool
- Diving Board
Outdoor Features
- Covered patio or porch
- Outdoor Storage
Schools
- Mesquite Elementary School
- Mesquite Jr High Middle School
- Gilbert High School
Utilities
- Mini Split Air Conditioners
- Zoned Heating and Cooling System
- High Speed Internet
- Cable TV Available
Listing and Financial Details
- Tax Lot 20
- Assessor Parcel Number 304-23-786
Community Details
Overview
- Association fees include ground maintenance, street maintenance
- Snow Property Serv Association, Phone Number (480) 635-1133
- Built by Custom
- Gilbert Heights Replat Lot 15 20 Subdivision
Security
- Gated Community
Ownership History
Purchase Details
Home Financials for this Owner
Home Financials are based on the most recent Mortgage that was taken out on this home.Purchase Details
Home Financials for this Owner
Home Financials are based on the most recent Mortgage that was taken out on this home.Purchase Details
Home Financials for this Owner
Home Financials are based on the most recent Mortgage that was taken out on this home.Purchase Details
Home Financials for this Owner
Home Financials are based on the most recent Mortgage that was taken out on this home.Purchase Details
Purchase Details
Home Financials for this Owner
Home Financials are based on the most recent Mortgage that was taken out on this home.Purchase Details
Purchase Details
Home Financials for this Owner
Home Financials are based on the most recent Mortgage that was taken out on this home.Purchase Details
Home Financials for this Owner
Home Financials are based on the most recent Mortgage that was taken out on this home.Purchase Details
Purchase Details
Similar Homes in the area
Home Values in the Area
Average Home Value in this Area
Purchase History
| Date | Type | Sale Price | Title Company |
|---|---|---|---|
| Warranty Deed | $1,250,000 | Lawyers Title | |
| Warranty Deed | $485,000 | Empire West Title Agency | |
| Cash Sale Deed | $400,000 | Empire West Title Agency | |
| Interfamily Deed Transfer | -- | Stewart Title & Trust Of Pho | |
| Special Warranty Deed | $310,000 | Stewart Title & Trust Of Pho | |
| Trustee Deed | $376,000 | Accommodation | |
| Interfamily Deed Transfer | -- | The Talon Group Gilbert | |
| Quit Claim Deed | -- | None Available | |
| Interfamily Deed Transfer | -- | Security Title Agency Inc | |
| Interfamily Deed Transfer | -- | Security Title Agency Inc | |
| Interfamily Deed Transfer | -- | Lawyers Title Of Arizona Inc | |
| Interfamily Deed Transfer | -- | -- | |
| Interfamily Deed Transfer | -- | -- |
Mortgage History
| Date | Status | Loan Amount | Loan Type |
|---|---|---|---|
| Open | $647,200 | New Conventional | |
| Previous Owner | $407,500 | New Conventional | |
| Previous Owner | $388,000 | New Conventional | |
| Previous Owner | $305,880 | FHA | |
| Previous Owner | $600,000 | New Conventional | |
| Previous Owner | $440,000 | Credit Line Revolving | |
| Previous Owner | $300,000 | Credit Line Revolving | |
| Previous Owner | $200,000 | Credit Line Revolving | |
| Previous Owner | $100,000 | Credit Line Revolving | |
| Previous Owner | $310,000 | Unknown | |
| Previous Owner | $262,500 | No Value Available |
Property History
| Date | Event | Price | Change | Sq Ft Price |
|---|---|---|---|---|
| 09/02/2022 09/02/22 | Sold | $1,250,000 | 0.0% | $318 / Sq Ft |
| 07/30/2022 07/30/22 | Price Changed | $1,250,000 | -3.8% | $318 / Sq Ft |
| 07/12/2022 07/12/22 | For Sale | $1,300,000 | +225.0% | $331 / Sq Ft |
| 08/31/2016 08/31/16 | Sold | $400,000 | -13.0% | $115 / Sq Ft |
| 07/22/2016 07/22/16 | Price Changed | $460,000 | -4.2% | $132 / Sq Ft |
| 06/25/2016 06/25/16 | Price Changed | $480,000 | -5.9% | $138 / Sq Ft |
| 06/10/2016 06/10/16 | Price Changed | $510,000 | -1.0% | $146 / Sq Ft |
| 05/19/2016 05/19/16 | For Sale | $515,000 | -- | $148 / Sq Ft |
Tax History Compared to Growth
Tax History
| Year | Tax Paid | Tax Assessment Tax Assessment Total Assessment is a certain percentage of the fair market value that is determined by local assessors to be the total taxable value of land and additions on the property. | Land | Improvement |
|---|---|---|---|---|
| 2025 | $4,291 | $55,933 | -- | -- |
| 2024 | $4,316 | $53,270 | -- | -- |
| 2023 | $4,316 | $78,360 | $15,670 | $62,690 |
| 2022 | $4,181 | $58,710 | $11,740 | $46,970 |
| 2021 | $4,345 | $56,600 | $11,320 | $45,280 |
| 2020 | $4,272 | $52,900 | $10,580 | $42,320 |
| 2019 | $3,926 | $50,430 | $10,080 | $40,350 |
| 2018 | $3,802 | $48,360 | $9,670 | $38,690 |
| 2017 | $3,658 | $44,970 | $8,990 | $35,980 |
| 2016 | $3,765 | $44,560 | $8,910 | $35,650 |
| 2015 | $3,381 | $43,830 | $8,760 | $35,070 |
Agents Affiliated with this Home
-
T
Seller's Agent in 2022
Tyler Whitmore
O48 Realty
-
M
Seller Co-Listing Agent in 2022
Makenzie Bush
Affinity Home Assets LLC
(702) 902-0095
1 in this area
54 Total Sales
-

Buyer's Agent in 2022
Melissa Johnson
Geneva Real Estate and Investments
(480) 326-8495
2 in this area
21 Total Sales
-
K
Seller's Agent in 2016
Kimberly Millican
DPR Realty
Map
Source: Arizona Regional Multiple Listing Service (ARMLS)
MLS Number: 6433728
APN: 304-23-786
- 442 S Burk St
- 289 E Mesquite St
- 213 E Smoke Tree Rd
- 636 E Mesquite Ave
- 635 S Lanus Dr
- 345 S Buena Vista Ave
- 690 E Seattle Slew Ln
- 550 E Appaloosa Rd
- 249 E Palomino Ct
- 115 E Spur Ave
- 650 E Silver Creek Rd
- 81 E Smoke Tree Rd
- 350 S Elm Ct
- 441 E Pinto Dr
- 102 S Honeysuckle Ln
- 251 E Arabian Dr
- 690 E Warner Rd Unit 152-153
- 756 E Appaloosa Rd
- 89 E Palomino Dr
- 872 E Saratoga St
