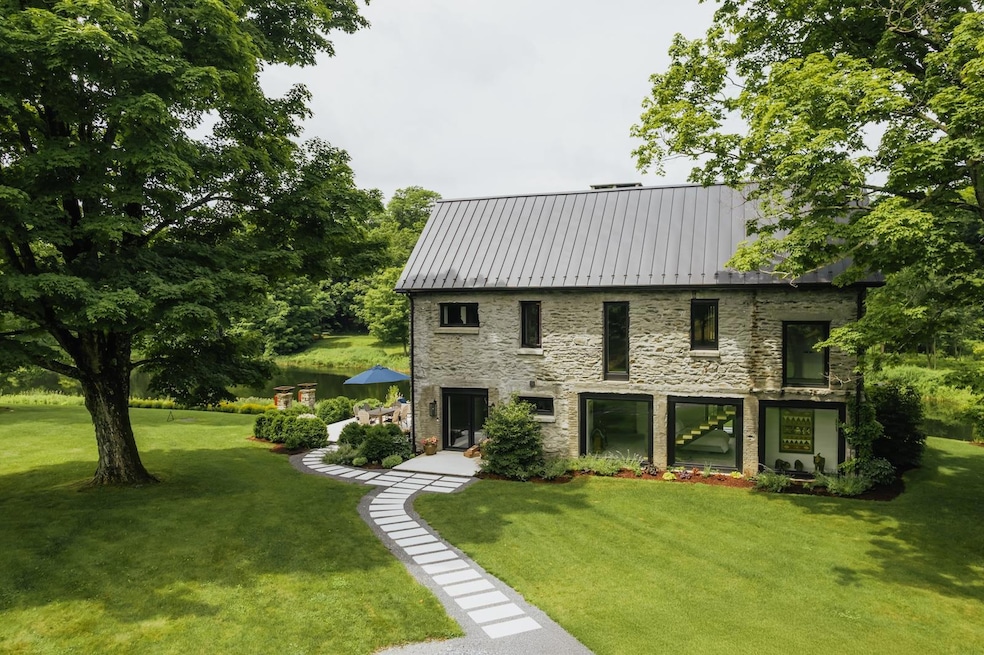358 Shelley Hill Rd Stanfordville, NY 12581
Stanford NeighborhoodHighlights
- Water Views
- Barn
- Home fronts a pond
- Docks
- Basketball Court
- Eat-In Gourmet Kitchen
About This Home
Welcome to a rare and remarkable retreat on 129 acres comprised of meadows, woods, and miles of groomed walking trails. This breathtaking property features two large private ponds - one complete with dock - and a meticulously renovated 1940s stone carriage house offering nearly 3,000 square feet of refined modern living. The lower level of this 2-story home boasts a living room with sleeper sofa, wet bar, and wood-burning fireplace, a primary bedroom with office area, and a full bathroom. An open staircase leads to the upper level, where railroad rail beamed ceilings and a loft-style layout create a warm, inviting atmosphere. The second floor features a TV lounge with a large leather sectional and a second full bathroom, along with an additional living area showcasing another wood-burning fireplace and sleeper sofa. At the back of the open space lies a fully equipped chef’s kitchen, outfitted with a premium Wolf 6-burner stove, custom Sub-Zero refrigerator, and large windows offering views of the tranquil ponds.
Step outdoors to enjoy a professionally landscaped Italian marble patio, complete with a wood-burning stone fireplace, dual propane torches, and ample space for alfresco dining and entertaining. For recreation and hosting, the 2022-built Sports Barn delivers an additional 3,200 square feet of space. It includes a basketball court, convertible pool/ping pong table, wireless sound system, 85-inch Smart TV, and expansive room for indoor entertaining year-round. Situated less than 20 minutes from Millbrook and Rhinebeck villages and the Taconic State Parkway. Two hours from New York City. This unique property has played host to numerous memorable events, including weddings (up to 200 guests maximum allowed), and was the backdrop for a film featured at the Woodstock Film Festival. Its charm and capacity make it an ideal setting for weddings, private events, and creative productions. Owner will provide portable bathrooms and dumpster for event rentals. Photos/videos from past events available upon request.
Available for rent starting October 1, 2025 at $15,000 / month (one month minimum) or for events. Event fee is $20,000. Rentals require a $5,000 refundable security deposit and a $500 post-rental cleaning fee.
Home Details
Home Type
- Single Family
Est. Annual Taxes
- $17,103
Year Built
- Built in 1940
Lot Details
- 129 Acre Lot
- Home fronts a pond
- Private Entrance
- Landscaped
- Private Lot
- Secluded Lot
- Cleared Lot
- Partially Wooded Lot
- Back and Front Yard
Property Views
- Water
- Panoramic
Home Design
- Carriage House
- Entry on the 1st floor
- Stone Siding
Interior Spaces
- 3,000 Sq Ft Home
- 2-Story Property
- Wet Bar
- Furnished
- Whole House Entertainment System
- Built-In Features
- Beamed Ceilings
- High Ceiling
- Ceiling Fan
- Chandelier
- 2 Fireplaces
- Wood Burning Fireplace
- New Windows
- Entrance Foyer
- Storage
Kitchen
- Eat-In Gourmet Kitchen
- Oven
- Range
- Microwave
- Dishwasher
Flooring
- Wood
- Radiant Floor
- Ceramic Tile
Bedrooms and Bathrooms
- 3 Bedrooms
- Primary Bedroom on Main
- 2 Full Bathrooms
- Bidet
Laundry
- Dryer
- Washer
Parking
- 6 Parking Spaces
- Driveway
Outdoor Features
- Docks
- Basketball Court
- Fire Pit
Schools
- Seymour Smith Intermediate Lrn Ctr
- Stissing Mountain Junior/Senior High Middle School
- Stissing Mountain Jr/Sr High School
Farming
- Barn
Utilities
- Forced Air Heating and Cooling System
- Radiant Heating System
- Heating System Uses Propane
- Underground Utilities
- Well
- Septic Tank
- High Speed Internet
Community Details
- Call for details about the types of pets allowed
Listing and Financial Details
- Rent includes all utilities, grounds care, snow removal, trash collection
- 6-Month Minimum Lease Term
- Assessor Parcel Number 135200-6669-00-427684-0000
Map
Source: OneKey® MLS
MLS Number: 891833
APN: 135200-6669-00-427684-0000
- 2 Redmond Way
- 1606 Bulls Head Rd
- 729 Cold Spring Rd Unit 731
- 1104 Cold Spring Rd
- 820 Cold Spring Rd
- 544 Willow Brook Rd Unit 546
- TBD Cold Spring Rd
- 5 Willow Brook Ridge
- 21 Pine Knoll Ln
- 294 Creamery Rd
- 998 Willow Brook Rd
- 62 Hicks Ln
- 1104 Cold Spring Rd
- 6392 Route 82
- 303 Hicks Hill Rd
- 185-199 Field Rd
- 107 Creamery Rd
- 285-287 Willow Brook Rd
- 0 New York 82 Unit KEYM420064
- 23 Briarpatch Ln
- 144 Decker Rd
- 1640-1642 Bulls Head Rd
- 492 Willow Brook Rd
- 15 Old Depot Way
- 5 Old Depot Way
- 5886 New York 82 Unit 1
- 238 Pumpkin Ln Unit 248
- 593 Field Rd Unit 601
- 4 Molland Dr
- 46 Patricia Ln
- 5635-5639 New York 82 Unit 3
- 11 Old Jackson Crs Rd
- 43 Lake Shore Dr
- 2415 Salt Point Turnpike
- 51 Hillside Rd
- 18 Willow Way Unit 2
- 1473 Hollow Rd
- 1684 Route 83
- 1684 County Rd 83
- 461 Route 199







