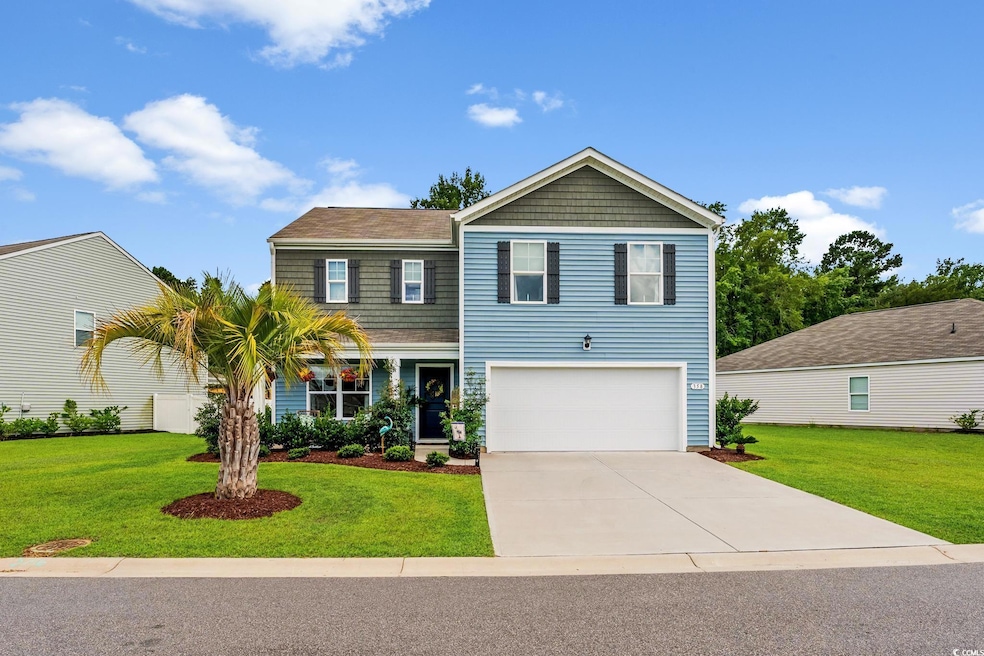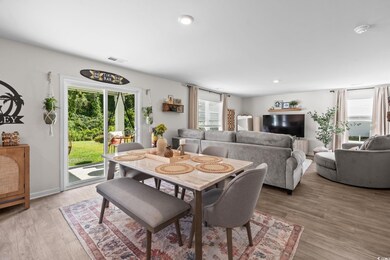358 Spruce Pine Way Conway, SC 29526
Estimated payment $1,759/month
Highlights
- Traditional Architecture
- Walk-In Pantry
- Front Porch
- Den
- Stainless Steel Appliances
- Breakfast Bar
About This Home
This thoughtfully designed two-story home offers both comfort and flexibility. The open-concept layout on the main level features a spacious great room that flows seamlessly into the kitchen, which includes a large center island with breakfast bar, stainless steel Whirlpool appliances a walk-in pantry, stylish light-toned cabinetry, and a coordinating tile backsplash. Adjacent to the kitchen is a versatile front room that works equally well as a formal dining area or a dedicated home office. Sliding glass doors from the casual dining space lead to a covered rear porch—perfect for morning coffee or evening unwinding. Beyond the porch, you’ll find a huge backyard offering plenty of space for outdoor living, play, or future landscaping projects. A covered front porch paired with a mature palm tree enhances the curb appeal and offers a warm, inviting welcome to the home. Upstairs, the expansive primary suite features a walk-in closet, double vanities, a 5-foot shower, and a linen closet. Three additional generously sized bedrooms, a full bathroom, and a separate laundry room complete the second floor. Home includes 2-inch faux wood blinds on all standard windows, a two-car garage with opener, and smart home features that allow you to control the thermostat, video doorbell, lighting, and locks remotely. Pine Forest offers spacious homesites in a peaceful setting that feels tucked away, yet it’s just minutes from everything you need. This neighborhood is conveniently located near historic downtown Conway, where you can enjoy local shops, restaurants, the scenic Riverwalk, and community parks. It’s also a short drive to area beaches, entertainment, and attractions of the Grand Strand. Pine Forest delivers a relaxed lifestyle with the perfect blend of privacy, convenience, and connection to both small-town life and coastal living.
Home Details
Home Type
- Single Family
Est. Annual Taxes
- $1,365
Year Built
- Built in 2021
Lot Details
- 7,841 Sq Ft Lot
- Irregular Lot
HOA Fees
- $66 Monthly HOA Fees
Parking
- 2 Car Attached Garage
- Garage Door Opener
Home Design
- Traditional Architecture
- Bi-Level Home
- Slab Foundation
- Wood Frame Construction
- Vinyl Siding
Interior Spaces
- 2,340 Sq Ft Home
- Entrance Foyer
- Combination Kitchen and Dining Room
- Den
- Fire and Smoke Detector
Kitchen
- Breakfast Bar
- Walk-In Pantry
- Range
- Microwave
- Dishwasher
- Stainless Steel Appliances
- Disposal
Flooring
- Carpet
- Vinyl
Bedrooms and Bathrooms
- 4 Bedrooms
- Bathroom on Main Level
Laundry
- Laundry Room
- Washer and Dryer Hookup
Schools
- Homewood Elementary School
- Whittemore Park Middle School
- Conway High School
Utilities
- Central Heating and Cooling System
- Underground Utilities
- Water Heater
- Phone Available
- Cable TV Available
Additional Features
- Front Porch
- Outside City Limits
Community Details
- Association fees include electric common, trash pickup, common maint/repair
- Built by DR Horton
Map
Home Values in the Area
Average Home Value in this Area
Tax History
| Year | Tax Paid | Tax Assessment Tax Assessment Total Assessment is a certain percentage of the fair market value that is determined by local assessors to be the total taxable value of land and additions on the property. | Land | Improvement |
|---|---|---|---|---|
| 2024 | $1,365 | $13,879 | $2,453 | $11,426 |
| 2023 | $1,365 | $0 | $0 | $0 |
| 2021 | $592 | $0 | $0 | $0 |
Property History
| Date | Event | Price | List to Sale | Price per Sq Ft |
|---|---|---|---|---|
| 10/28/2025 10/28/25 | Price Changed | $299,900 | -2.9% | $128 / Sq Ft |
| 09/30/2025 09/30/25 | Price Changed | $309,000 | -3.1% | $132 / Sq Ft |
| 07/09/2025 07/09/25 | For Sale | $319,000 | -- | $136 / Sq Ft |
Purchase History
| Date | Type | Sale Price | Title Company |
|---|---|---|---|
| Warranty Deed | $294,400 | -- | |
| Warranty Deed | $3,697,825 | -- |
Mortgage History
| Date | Status | Loan Amount | Loan Type |
|---|---|---|---|
| Open | $250,240 | New Conventional |
Source: Coastal Carolinas Association of REALTORS®
MLS Number: 2516899
APN: 29314020067
- 375 Spruce Pine Way
- 170 Pine Forest Dr
- 182 Pine Forest Dr
- 518 Sugar Pine Dr
- 142 Pine Forest Dr
- 609 Fieldwoods Dr
- 3804 Stern Dr
- 4106 Kim Cir
- 3808 Mayfield Dr
- 3837 Mayfield Dr
- 1930 W Homewood Rd
- 2569 Hollywood Ln
- 1330 Four Mile Rd
- 411 Atamasco Ct
- 379 Garden Grove St
- 365 Garden Grove St
- 315 Garden Grove St
- 331 Garden Grove St
- 311 Garden Grove St
- 357 Garden Grove St
- 1076 Moen Loop Unit Lot 20
- 1016 Moen Loop Unit Lot 5
- 1072 Moen Loop Unit Lot 19
- 1068 Moen Loop Unit Lot 18
- 1064 Moen Loop Unit Lot 17
- 1060 Moen Loop Unit Lot 16
- 1056 Moen Loop Unit Lot 15
- 524 Tillage Ct
- 4890 S Carolina 319
- 1133 Blueback Herring Way
- 1301 American Shad St
- 1703 Wright Blvd
- 105 Clover Walk Dr
- 2839 Green Pond Cir
- 1801 Ernest Finney Ave
- 1206 Willow Oaks Way
- 73 Cape Point Dr
- 2407 James St Unit 302
- 317 Bryant Park Ct
- TBD Highway 501 Business







