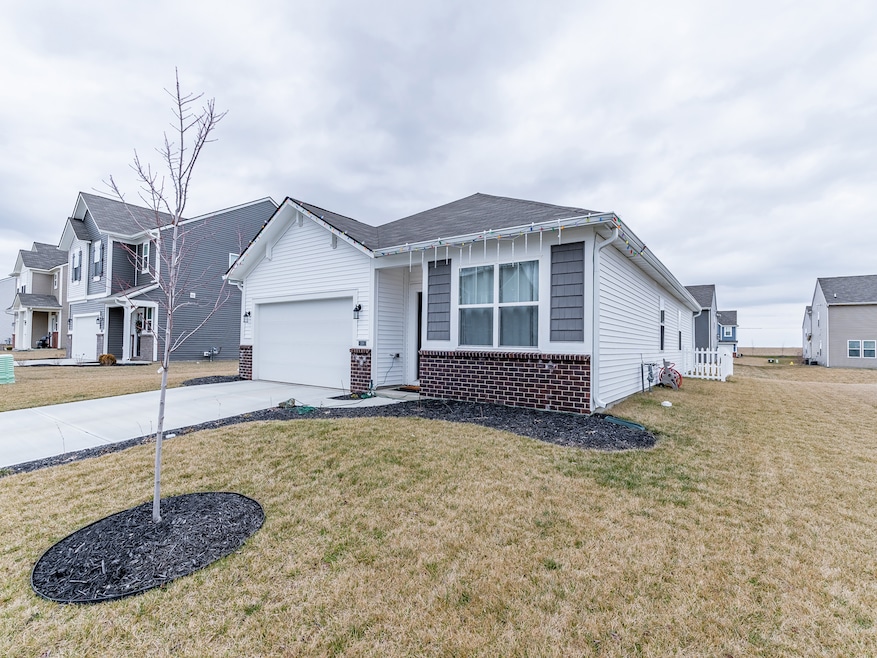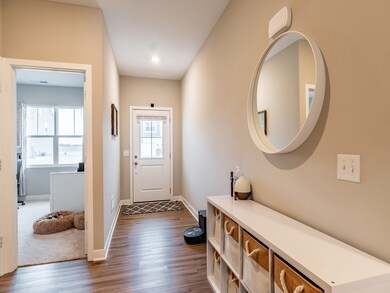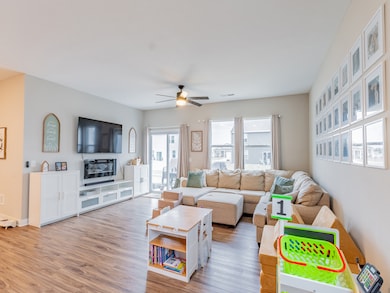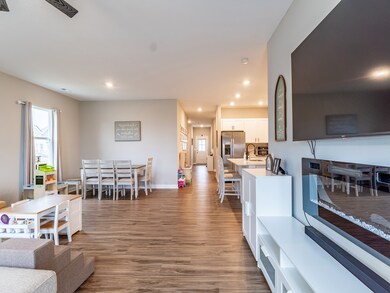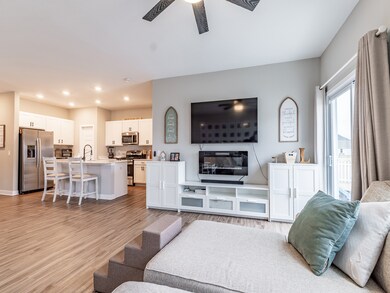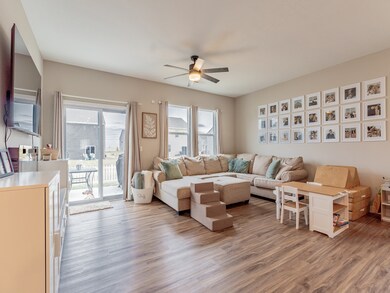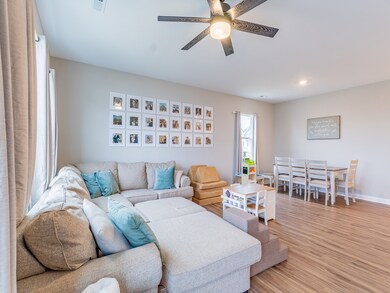
358 Switchgrass Ln Whiteland, IN 46184
Highlights
- Vaulted Ceiling
- 2 Car Attached Garage
- Patio
- Ranch Style House
- Walk-In Closet
- Kitchen Island
About This Home
As of March 2023Want a new home without the wait? Check out this beautiful 1673sf ranch built in 2021 with recent updated amenities such as water softener, black door handles, faucets and hardware. The foyer flows into a modern open floor plan shared by the kitchen, dining area and great room with 9ft ceilings and vinyl plank flooring. The bright kitchen features white cabinets, a seven-foot quartz island, ss appliances (gas range), and pantry, all perfect for everyday living and entertaining. The split bedroom floor plan provides privacy for the primary suite which boasts a double vanity, tiled floor and shower surround, plus a huge walk-in closet with handy access to the laundry room. Other features include a smart thermostat and smart garage opener.
Last Agent to Sell the Property
Tonda Hoagland
Dropped Members License #RB14043098 Listed on: 02/10/2023

Last Buyer's Agent
Michelle McClain
Smythe & Co, Inc
Home Details
Home Type
- Single Family
Est. Annual Taxes
- $34
Year Built
- Built in 2021
HOA Fees
- $40 Monthly HOA Fees
Parking
- 2 Car Attached Garage
Home Design
- Ranch Style House
- Slab Foundation
- Vinyl Construction Material
Interior Spaces
- 1,673 Sq Ft Home
- Vaulted Ceiling
- Attic Access Panel
- Kitchen Island
Flooring
- Carpet
- Vinyl Plank
Bedrooms and Bathrooms
- 3 Bedrooms
- Walk-In Closet
- 2 Full Bathrooms
Utilities
- Forced Air Heating System
- Heating System Uses Gas
- Programmable Thermostat
- Electric Water Heater
Additional Features
- Patio
- 8,775 Sq Ft Lot
Community Details
- Association fees include maintenance, management
- Grassy Manor Subdivision
- Property managed by Ardsley Management
- The community has rules related to covenants, conditions, and restrictions
Listing and Financial Details
- Tax Lot 037
- Assessor Parcel Number 358switchgrassln
Ownership History
Purchase Details
Purchase Details
Home Financials for this Owner
Home Financials are based on the most recent Mortgage that was taken out on this home.Purchase Details
Home Financials for this Owner
Home Financials are based on the most recent Mortgage that was taken out on this home.Purchase Details
Similar Homes in Whiteland, IN
Home Values in the Area
Average Home Value in this Area
Purchase History
| Date | Type | Sale Price | Title Company |
|---|---|---|---|
| Warranty Deed | -- | None Listed On Document | |
| Warranty Deed | $299,000 | Alliance Title | |
| Special Warranty Deed | -- | Thomas Law Group Llc | |
| Warranty Deed | -- | Chicago Title Insurance Comp |
Mortgage History
| Date | Status | Loan Amount | Loan Type |
|---|---|---|---|
| Previous Owner | $284,900 | VA |
Property History
| Date | Event | Price | Change | Sq Ft Price |
|---|---|---|---|---|
| 03/31/2023 03/31/23 | Sold | $299,000 | 0.0% | $179 / Sq Ft |
| 02/25/2023 02/25/23 | Pending | -- | -- | -- |
| 02/22/2023 02/22/23 | Price Changed | $299,000 | -3.5% | $179 / Sq Ft |
| 02/10/2023 02/10/23 | For Sale | $310,000 | +10.1% | $185 / Sq Ft |
| 12/30/2021 12/30/21 | Sold | $281,685 | -1.2% | $168 / Sq Ft |
| 08/09/2021 08/09/21 | Pending | -- | -- | -- |
| 07/30/2021 07/30/21 | For Sale | $285,185 | -- | $170 / Sq Ft |
Tax History Compared to Growth
Tax History
| Year | Tax Paid | Tax Assessment Tax Assessment Total Assessment is a certain percentage of the fair market value that is determined by local assessors to be the total taxable value of land and additions on the property. | Land | Improvement |
|---|---|---|---|---|
| 2024 | $2,931 | $280,200 | $66,900 | $213,300 |
| 2023 | $2,892 | $280,200 | $66,900 | $213,300 |
| 2022 | $2,716 | $260,800 | $60,000 | $200,800 |
| 2021 | $8 | $300 | $300 | $0 |
Agents Affiliated with this Home
-

Seller's Agent in 2023
Tonda Hoagland
Dropped Members
(317) 340-4575
-
Cody Hirons
C
Seller Co-Listing Agent in 2023
Cody Hirons
Keller Williams Realty
(317) 654-2635
1 in this area
13 Total Sales
-

Buyer's Agent in 2023
Michelle McClain
Smythe & Co, Inc
(317) 691-4029
2 in this area
56 Total Sales
-
Jeannie Grant

Seller's Agent in 2021
Jeannie Grant
Highgarden Real Estate
(317) 782-5259
13 in this area
158 Total Sales
Map
Source: MIBOR Broker Listing Cooperative®
MLS Number: 21905368
APN: 41-05-20-031-038.000-027
- 432 Bluestem Ln
- 587 Bluestem Ln
- 600 Bluestem Ln
- 552 Bluestem Ln
- 68 Sterling Place
- 67 Sterling Place
- 588 Bluestem Ln
- 209 Allen Ln
- 172 Arabian Ct
- 1056 Hilltop Commons Blvd
- 521 Elmhurst Place
- 503 Elmhurst Place
- 122 Southlane Dr
- 4491 N 75 W
- 623 Circle Ct
- 0 E 700 N Unit MBR22036500
- 117 Tracy Rd
- 140 Mission Terrace Dr
- 409 Parkway St
- 167 Hilltop Farms Blvd
