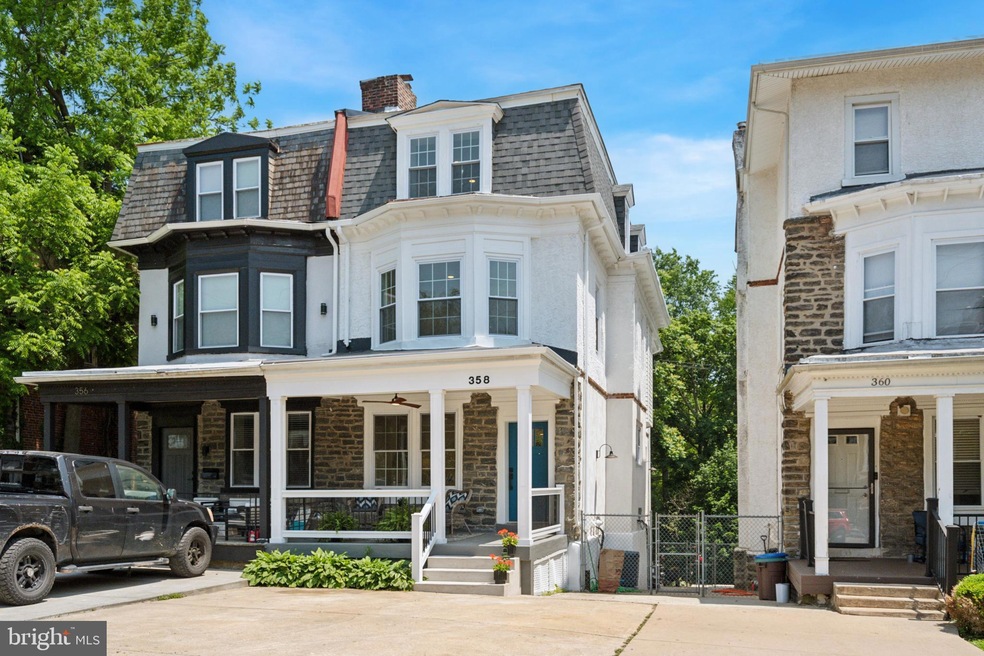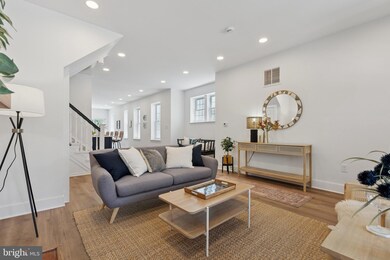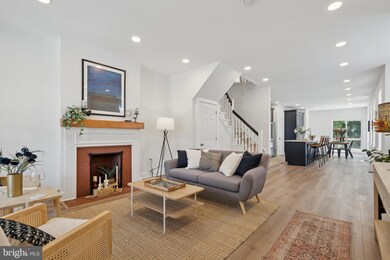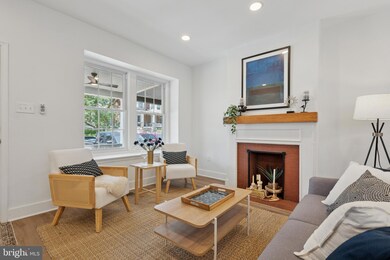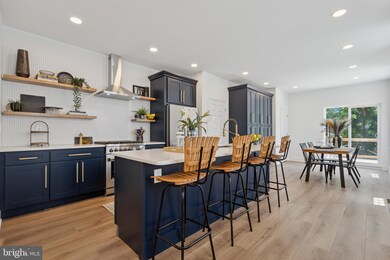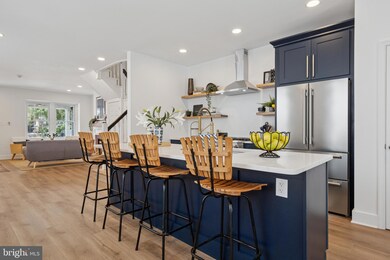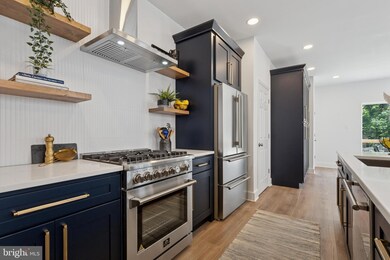
358 W Duval St Philadelphia, PA 19144
Germantown NeighborhoodEstimated payment $3,785/month
Highlights
- Gourmet Kitchen
- Deck
- Traditional Architecture
- Open Floorplan
- Private Lot
- Wood Flooring
About This Home
358 W Duval blends 19th-century Wissahickon schist with contemporary luxury. The dwelling has been completely renovated from top to bottom—practically new construction. Its airy, light-filled living room flows into a show-stopping chef’s kitchen featuring a 9-foot island, professional-grade appliances, quartz countertops, and a full wall of pantry cabinetry—plus a chic powder room. Just beyond the kitchen, you’ll find a lovely dining room with glass sliders that open to a spacious deck, perfect for indoor/outdoor dining while enjoying views of the rear garden.
The second-floor primary suite offers high ceilings, a custom built-in wardrobe, and a spa bath wrapped in rich green tile, complete with a rain shower and back-lit mirrors. One additional bedroom and a subway-tiled hall bath complete this level.
The upper floor includes three more bedrooms and another brand-new yet classic full bathroom.
A fully finished lower level with high ceilings adds generous bonus space, including a media lounge, gym, powder room, and laundry area. This level walks out to a gorgeous terraced lawn and garden—perfect for play, entertaining, or quiet meditation. New wiring, plumbing, windows, and off-street parking complete the package.
Located on a quiet, tree-lined street close to the footpaths of the Wissahickon Valley, this completely upgraded West Germantown classic is perfection. Come make this home yours...
Townhouse Details
Home Type
- Townhome
Est. Annual Taxes
- $2,259
Year Built
- Built in 1900
Lot Details
- 3,978 Sq Ft Lot
- Lot Dimensions are 23.00 x 174.00
- Landscaped
- Open Lot
- Cleared Lot
- Back and Side Yard
Home Design
- Semi-Detached or Twin Home
- Traditional Architecture
- Stone Foundation
- Pitched Roof
- Shingle Roof
- Asphalt Roof
- Stone Siding
- Masonry
- Stucco
Interior Spaces
- Property has 3 Levels
- Open Floorplan
- Ceiling height of 9 feet or more
- Recessed Lighting
- Double Pane Windows
- Replacement Windows
- Insulated Windows
- Dining Area
- Wood Flooring
Kitchen
- Gourmet Kitchen
- Breakfast Area or Nook
- Gas Oven or Range
- Built-In Range
- Dishwasher
- Upgraded Countertops
- Disposal
Bedrooms and Bathrooms
- 5 Bedrooms
- En-Suite Bathroom
- Walk-in Shower
Finished Basement
- Walk-Out Basement
- Exterior Basement Entry
Parking
- 6 Parking Spaces
- 3 Driveway Spaces
Eco-Friendly Details
- Energy-Efficient Appliances
- Energy-Efficient Windows
Outdoor Features
- Balcony
- Deck
- Patio
- Exterior Lighting
- Porch
Utilities
- Central Air
- Hot Water Heating System
- 200+ Amp Service
- Natural Gas Water Heater
- Municipal Trash
Community Details
- No Home Owners Association
- Germantown Subdivision
Listing and Financial Details
- Tax Lot 19
- Assessor Parcel Number 593111100
Map
Home Values in the Area
Average Home Value in this Area
Tax History
| Year | Tax Paid | Tax Assessment Tax Assessment Total Assessment is a certain percentage of the fair market value that is determined by local assessors to be the total taxable value of land and additions on the property. | Land | Improvement |
|---|---|---|---|---|
| 2025 | $2,259 | $400,200 | $80,040 | $320,160 |
| 2024 | $2,259 | $400,200 | $80,040 | $320,160 |
| 2023 | $2,259 | $305,700 | $61,140 | $244,560 |
| 2022 | $2,259 | $161,400 | $61,140 | $100,260 |
| 2021 | $2,259 | $0 | $0 | $0 |
| 2020 | $2,259 | $0 | $0 | $0 |
| 2019 | $2,259 | $0 | $0 | $0 |
| 2018 | $2,259 | $0 | $0 | $0 |
| 2017 | $2,259 | $0 | $0 | $0 |
| 2016 | $2,259 | $0 | $0 | $0 |
| 2015 | -- | $0 | $0 | $0 |
| 2014 | -- | $232,200 | $36,997 | $195,203 |
| 2012 | -- | $17,216 | $4,591 | $12,625 |
Property History
| Date | Event | Price | Change | Sq Ft Price |
|---|---|---|---|---|
| 06/09/2025 06/09/25 | Pending | -- | -- | -- |
| 06/07/2025 06/07/25 | For Sale | $650,000 | +209.5% | $195 / Sq Ft |
| 02/02/2024 02/02/24 | Sold | $210,000 | -12.5% | $80 / Sq Ft |
| 01/12/2024 01/12/24 | Pending | -- | -- | -- |
| 01/02/2024 01/02/24 | For Sale | $239,900 | 0.0% | $91 / Sq Ft |
| 12/31/2023 12/31/23 | Off Market | $239,900 | -- | -- |
| 11/28/2023 11/28/23 | Price Changed | $239,900 | -14.3% | $91 / Sq Ft |
| 11/01/2023 11/01/23 | Price Changed | $279,900 | -6.7% | $106 / Sq Ft |
| 09/30/2023 09/30/23 | For Sale | $299,900 | -- | $114 / Sq Ft |
Purchase History
| Date | Type | Sale Price | Title Company |
|---|---|---|---|
| Special Warranty Deed | $210,000 | None Listed On Document | |
| Deed In Lieu Of Foreclosure | -- | None Listed On Document |
Mortgage History
| Date | Status | Loan Amount | Loan Type |
|---|---|---|---|
| Previous Owner | $259,500 | Reverse Mortgage Home Equity Conversion Mortgage | |
| Previous Owner | $50,000 | Credit Line Revolving |
Similar Homes in Philadelphia, PA
Source: Bright MLS
MLS Number: PAPH2491330
APN: 593111100
- 6363 Sherman St
- 6336 Greene St
- 249 W Duval St
- 6140 Wayne Ave Unit 6
- 6136 Wayne Ave Unit 3
- 132 W Pomona St
- 629 W Cliveden St
- 58 W Pomona St
- 47 W Pomona St
- 5927 Wayne Ave
- 6022 Mccallum St
- 32 W Pomona St
- 63 W Johnson St
- 58 W Johnson St
- 6600 Wissahickon Ave
- 33 W Duval St
- 5911 Greene St
- 6018 Concord St
- 6008 Concord St
- 10 W Pomona St
