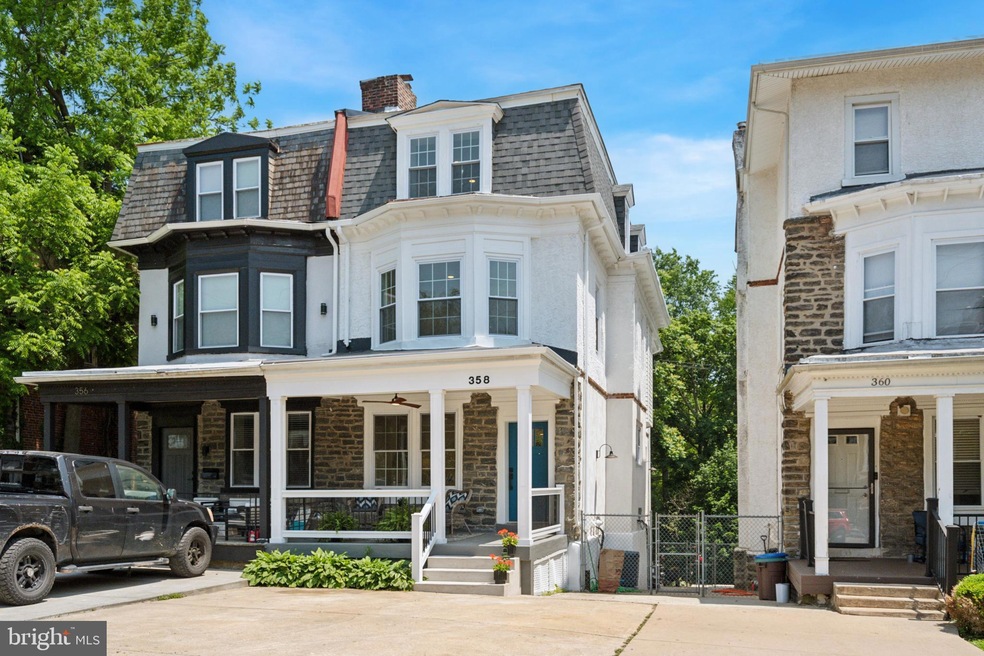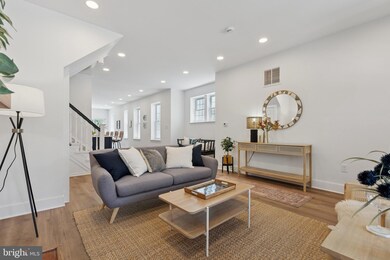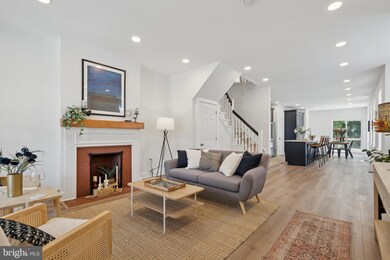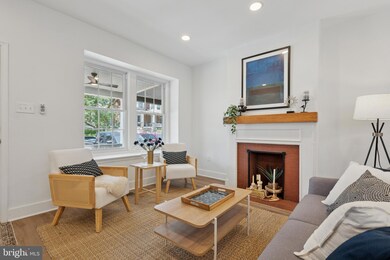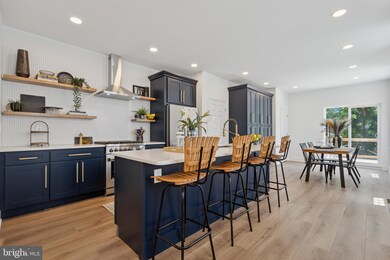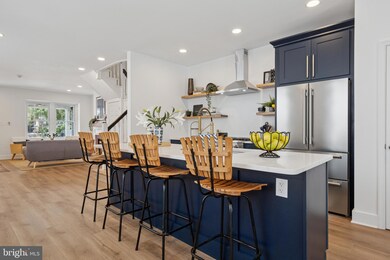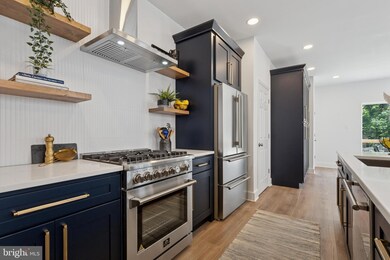
358 W Duval St Philadelphia, PA 19144
Germantown NeighborhoodHighlights
- Gourmet Kitchen
- Deck
- Traditional Architecture
- Open Floorplan
- Private Lot
- Wood Flooring
About This Home
As of July 2025358 W Duval blends 19th-century Wissahickon schist with contemporary luxury. The dwelling has been completely renovated from top to bottom—practically new construction. Its airy, light-filled living room flows into a show-stopping chef’s kitchen featuring a 9-foot island, professional-grade appliances, quartz countertops, and a full wall of pantry cabinetry—plus a chic powder room. Just beyond the kitchen, you’ll find a lovely dining room with glass sliders that open to a spacious deck, perfect for indoor/outdoor dining while enjoying views of the rear garden.
The second-floor primary suite offers high ceilings, a custom built-in wardrobe, and a spa bath wrapped in rich green tile, complete with a rain shower and back-lit mirrors. One additional bedroom and a subway-tiled hall bath complete this level.
The upper floor includes three more bedrooms and another brand-new yet classic full bathroom.
A fully finished lower level with high ceilings adds generous bonus space, including a media lounge, gym, powder room, and laundry area. This level walks out to a gorgeous terraced lawn and garden—perfect for play, entertaining, or quiet meditation. New wiring, plumbing, windows, and off-street parking complete the package.
Located on a quiet, tree-lined street close to the footpaths of the Wissahickon Valley, this completely upgraded West Germantown classic is perfection. Come make this home yours...
Townhouse Details
Home Type
- Townhome
Est. Annual Taxes
- $2,259
Year Built
- Built in 1900
Lot Details
- 3,978 Sq Ft Lot
- Lot Dimensions are 23.00 x 174.00
- Landscaped
- Open Lot
- Cleared Lot
- Back and Side Yard
Home Design
- Semi-Detached or Twin Home
- Traditional Architecture
- Stone Foundation
- Pitched Roof
- Shingle Roof
- Asphalt Roof
- Stone Siding
- Masonry
- Stucco
Interior Spaces
- Property has 3 Levels
- Open Floorplan
- Ceiling height of 9 feet or more
- Recessed Lighting
- Double Pane Windows
- Replacement Windows
- Insulated Windows
- Dining Area
- Wood Flooring
Kitchen
- Gourmet Kitchen
- Breakfast Area or Nook
- Gas Oven or Range
- Built-In Range
- Dishwasher
- Upgraded Countertops
- Disposal
Bedrooms and Bathrooms
- 5 Bedrooms
- En-Suite Bathroom
- Walk-in Shower
Finished Basement
- Walk-Out Basement
- Exterior Basement Entry
Parking
- 6 Parking Spaces
- 3 Driveway Spaces
Eco-Friendly Details
- Energy-Efficient Appliances
- Energy-Efficient Windows
Outdoor Features
- Balcony
- Deck
- Patio
- Exterior Lighting
- Porch
Utilities
- Central Air
- Hot Water Heating System
- 200+ Amp Service
- Natural Gas Water Heater
- Municipal Trash
Community Details
- No Home Owners Association
- Germantown Subdivision
Listing and Financial Details
- Tax Lot 19
- Assessor Parcel Number 593111100
Ownership History
Purchase Details
Home Financials for this Owner
Home Financials are based on the most recent Mortgage that was taken out on this home.Purchase Details
Similar Homes in Philadelphia, PA
Home Values in the Area
Average Home Value in this Area
Purchase History
| Date | Type | Sale Price | Title Company |
|---|---|---|---|
| Special Warranty Deed | $210,000 | None Listed On Document | |
| Deed In Lieu Of Foreclosure | -- | None Listed On Document |
Mortgage History
| Date | Status | Loan Amount | Loan Type |
|---|---|---|---|
| Previous Owner | $259,500 | Reverse Mortgage Home Equity Conversion Mortgage | |
| Previous Owner | $50,000 | Credit Line Revolving |
Property History
| Date | Event | Price | Change | Sq Ft Price |
|---|---|---|---|---|
| 07/24/2025 07/24/25 | Sold | $650,000 | 0.0% | $195 / Sq Ft |
| 06/09/2025 06/09/25 | Pending | -- | -- | -- |
| 06/07/2025 06/07/25 | For Sale | $650,000 | +209.5% | $195 / Sq Ft |
| 02/02/2024 02/02/24 | Sold | $210,000 | -12.5% | $80 / Sq Ft |
| 01/12/2024 01/12/24 | Pending | -- | -- | -- |
| 01/02/2024 01/02/24 | For Sale | $239,900 | 0.0% | $91 / Sq Ft |
| 12/31/2023 12/31/23 | Off Market | $239,900 | -- | -- |
| 11/28/2023 11/28/23 | Price Changed | $239,900 | -14.3% | $91 / Sq Ft |
| 11/01/2023 11/01/23 | Price Changed | $279,900 | -6.7% | $106 / Sq Ft |
| 09/30/2023 09/30/23 | For Sale | $299,900 | -- | $114 / Sq Ft |
Tax History Compared to Growth
Tax History
| Year | Tax Paid | Tax Assessment Tax Assessment Total Assessment is a certain percentage of the fair market value that is determined by local assessors to be the total taxable value of land and additions on the property. | Land | Improvement |
|---|---|---|---|---|
| 2025 | $2,259 | $400,200 | $80,040 | $320,160 |
| 2024 | $2,259 | $400,200 | $80,040 | $320,160 |
| 2023 | $2,259 | $305,700 | $61,140 | $244,560 |
| 2022 | $2,259 | $161,400 | $61,140 | $100,260 |
| 2021 | $2,259 | $0 | $0 | $0 |
| 2020 | $2,259 | $0 | $0 | $0 |
| 2019 | $2,259 | $0 | $0 | $0 |
| 2018 | $2,259 | $0 | $0 | $0 |
| 2017 | $2,259 | $0 | $0 | $0 |
| 2016 | $2,259 | $0 | $0 | $0 |
| 2015 | -- | $0 | $0 | $0 |
| 2014 | -- | $232,200 | $36,997 | $195,203 |
| 2012 | -- | $17,216 | $4,591 | $12,625 |
Agents Affiliated with this Home
-
Robert lamb

Seller's Agent in 2025
Robert lamb
Compass RE
(215) 370-6798
13 in this area
165 Total Sales
-
JoEllen Musselman
J
Seller Co-Listing Agent in 2025
JoEllen Musselman
Compass RE
2 in this area
31 Total Sales
-
Jeniffer Benner

Buyer's Agent in 2025
Jeniffer Benner
KW Empower
(484) 221-1556
2 in this area
229 Total Sales
-
Dale Kessler

Seller's Agent in 2024
Dale Kessler
Realty 365
(484) 707-3201
2 in this area
270 Total Sales
-
John Calvitti
J
Buyer's Agent in 2024
John Calvitti
Compass RE
(970) 988-8766
2 in this area
12 Total Sales
Map
Source: Bright MLS
MLS Number: PAPH2491330
APN: 593111100
- 6363 Sherman St
- 6336 Greene St
- 249 W Duval St
- 6140 Wayne Ave Unit 6
- 6136 Wayne Ave Unit 3
- 132 W Pomona St
- 629 W Cliveden St
- 58 W Pomona St
- 47 W Pomona St
- 5927 Wayne Ave
- 6022 Mccallum St
- 32 W Pomona St
- 58 W Johnson St
- 6600 Wissahickon Ave
- 33 W Duval St
- 5911 Greene St
- 6018 Concord St
- 6008 Concord St
- 10 W Pomona St
- 6012 Concord St
