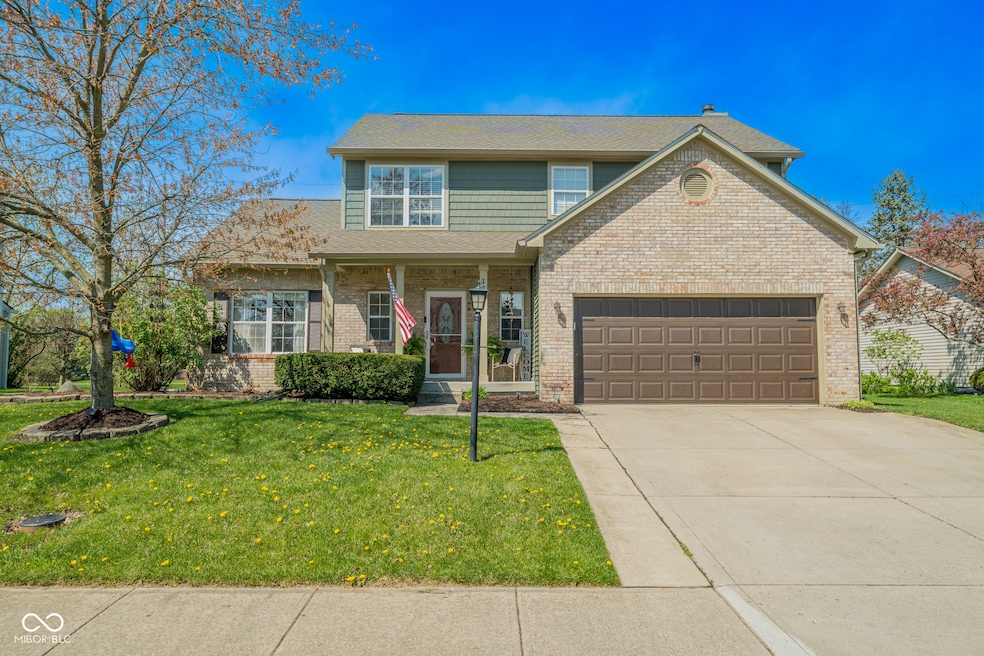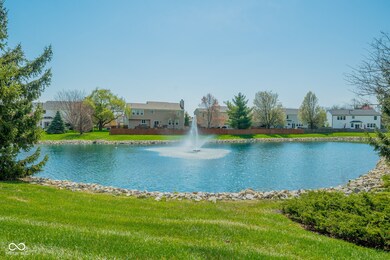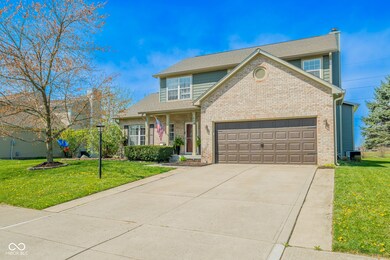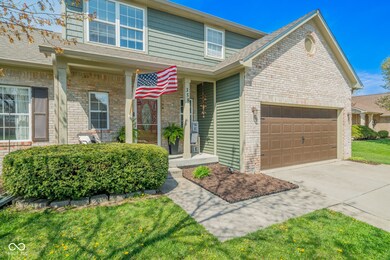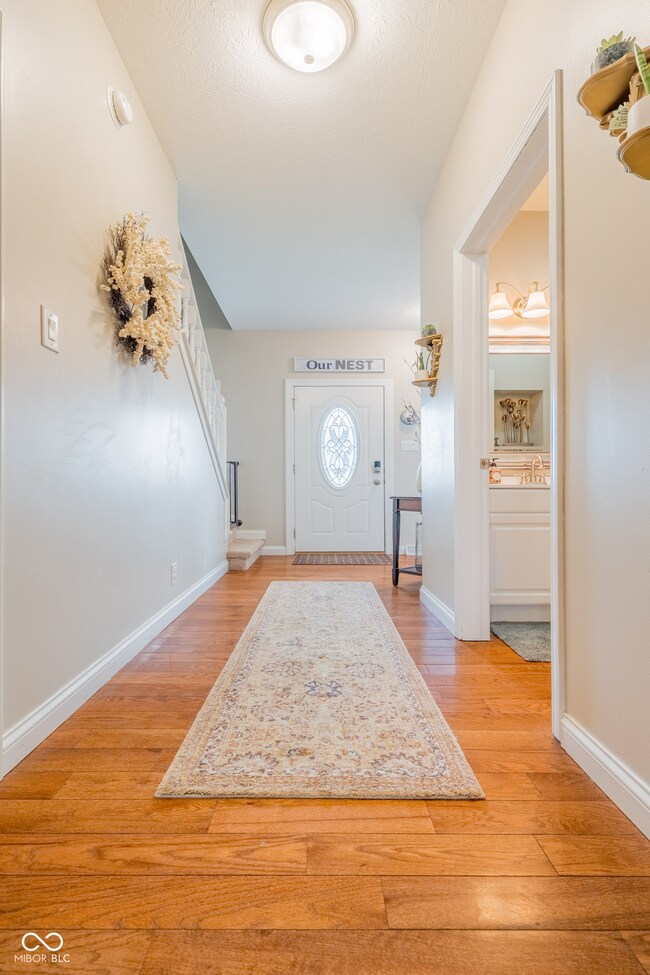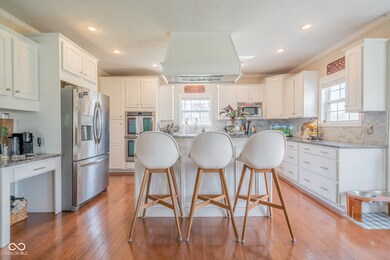
358 W Tansey Crossing Westfield, IN 46074
Estimated payment $3,262/month
Highlights
- Vaulted Ceiling
- Traditional Architecture
- 2 Car Attached Garage
- Shamrock Springs Elementary School Rated A-
- Wood Flooring
- Wet Bar
About This Home
Welcome to your dream home! This exceptionally spacious 5-bedroom residence offers far more than meets the eye. The stunning open-concept layout seamlessly connects the gourmet kitchen, breakfast nook, and family room-perfect for entertaining and family gatherings. Enjoy the formal dining room with an extra living space, ensuring room for everyone. Don't miss the cozy den complete with a fireplace! Step upstairs to discover 5 generously-sized bedrooms, including a luxurious master suite featuring a private sitting area, an indulgent soaking tub, a walk-in shower, and a remarkable walk-in closet. The upper level also accommodates a second bathroom with a shower and soaking tub, as well as a convenient laundry room. The finished basement provides a spacious recreation room, ideal for game nights, movie marathons, a home gym, anything you want it to be! Recent updates include a new roof and gutters (2021), new siding (2023), a new AC unit (2022), a new water heater (2021), new water softener (2022), new double sump pumps (2024), new electrical panel (2022), and a few freshly painted rooms. Located in the sought-after Springmill Villages community, you'll have access to fabulous amenities such as playgrounds, a community pool, tennis and basketball courts, and beautifully maintained common areas for all to enjoy. Schedule a tour today!
Listing Agent
Hardie Group Brokerage Email: henleygrl@aol.com License #RB14041587 Listed on: 04/21/2025
Home Details
Home Type
- Single Family
Est. Annual Taxes
- $5,094
Year Built
- Built in 1996
Lot Details
- 0.28 Acre Lot
HOA Fees
- $62 Monthly HOA Fees
Parking
- 2 Car Attached Garage
Home Design
- Traditional Architecture
- Concrete Perimeter Foundation
- Vinyl Construction Material
Interior Spaces
- 2-Story Property
- Wet Bar
- Vaulted Ceiling
- Paddle Fans
- Vinyl Clad Windows
- Combination Kitchen and Dining Room
- Den with Fireplace
- Finished Basement
Kitchen
- Gas Oven
- Recirculated Exhaust Fan
- Microwave
- Dishwasher
- Disposal
Flooring
- Wood
- Carpet
- Vinyl
Bedrooms and Bathrooms
- 5 Bedrooms
- Walk-In Closet
Laundry
- Dryer
- Washer
Schools
- Shamrock Springs Elementary School
- Westfield Middle School
- Westfield Intermediate School
- Westfield High School
Utilities
- Forced Air Heating System
- Gas Water Heater
Community Details
- Association fees include parkplayground, tennis court(s)
- Association Phone (317) 558-5370
- Springmill Villages Subdivision
- Property managed by Kirkpatrick Management Company
Listing and Financial Details
- Legal Lot and Block 7 / 1B
- Assessor Parcel Number 290914104007000015
Map
Home Values in the Area
Average Home Value in this Area
Tax History
| Year | Tax Paid | Tax Assessment Tax Assessment Total Assessment is a certain percentage of the fair market value that is determined by local assessors to be the total taxable value of land and additions on the property. | Land | Improvement |
|---|---|---|---|---|
| 2024 | $4,815 | $444,900 | $58,800 | $386,100 |
| 2023 | $4,880 | $423,500 | $58,800 | $364,700 |
| 2022 | $3,849 | $380,600 | $58,800 | $321,800 |
| 2021 | $3,849 | $318,400 | $58,800 | $259,600 |
| 2020 | $7,153 | $299,800 | $58,800 | $241,000 |
| 2019 | $3,503 | $287,500 | $46,500 | $241,000 |
| 2018 | $3,275 | $269,000 | $46,500 | $222,500 |
| 2017 | $4,483 | $258,900 | $46,500 | $212,400 |
| 2016 | $4,370 | $250,500 | $46,500 | $204,000 |
| 2014 | $2,656 | $237,500 | $46,500 | $191,000 |
| 2013 | $2,656 | $232,000 | $46,500 | $185,500 |
Property History
| Date | Event | Price | Change | Sq Ft Price |
|---|---|---|---|---|
| 06/13/2025 06/13/25 | Pending | -- | -- | -- |
| 05/16/2025 05/16/25 | For Sale | $500,000 | 0.0% | $128 / Sq Ft |
| 05/16/2025 05/16/25 | Pending | -- | -- | -- |
| 05/12/2025 05/12/25 | Price Changed | $500,000 | -3.8% | $128 / Sq Ft |
| 05/01/2025 05/01/25 | Price Changed | $520,000 | -1.9% | $133 / Sq Ft |
| 04/21/2025 04/21/25 | For Sale | $530,000 | +27.7% | $136 / Sq Ft |
| 11/18/2021 11/18/21 | Sold | $415,000 | +1.5% | $106 / Sq Ft |
| 10/19/2021 10/19/21 | Pending | -- | -- | -- |
| 09/29/2021 09/29/21 | For Sale | $409,000 | +65.9% | $105 / Sq Ft |
| 04/23/2019 04/23/19 | Sold | $246,600 | -3.5% | $63 / Sq Ft |
| 03/21/2019 03/21/19 | Pending | -- | -- | -- |
| 02/26/2019 02/26/19 | Price Changed | $255,500 | -7.4% | $65 / Sq Ft |
| 01/30/2019 01/30/19 | For Sale | $275,900 | -- | $71 / Sq Ft |
Purchase History
| Date | Type | Sale Price | Title Company |
|---|---|---|---|
| Warranty Deed | $415,000 | None Available | |
| Limited Warranty Deed | $246,600 | Servicelink | |
| Sheriffs Deed | $316,710 | None Available |
Mortgage History
| Date | Status | Loan Amount | Loan Type |
|---|---|---|---|
| Open | $394,250 | New Conventional | |
| Previous Owner | $238,000 | Commercial | |
| Previous Owner | $380,000 | Fannie Mae Freddie Mac |
Similar Homes in the area
Source: MIBOR Broker Listing Cooperative®
MLS Number: 22033831
APN: 29-09-14-104-007.000-015
- 427 Quincy Place
- 15409 Heath Cir
- 720 Bucksport Ln
- 45 E Wisteria Way
- 48 E Wisteria Way
- 15873 Hush Hickory Bend
- 15120 Romalong Ln
- 17325 Spring Mill Rd
- 734 Richland Way
- 15736 Conductors Dr
- 15515 Alameda Place
- 16130 Matlock Cir
- 15984 Conductors Dr
- 170 Straughn Ln
- 174 Straughn Ln
- 1029 Bridgeport Dr
- 244 W Admiral Way S
- 258 Coatsville Dr
- 127 Coatsville Dr
- 15329 Smithfield Dr
